Share this property:
Contact Julie Ann Ludovico
Schedule A Showing
Request more information
- Home
- Property Search
- Search results
- 5775 Park Street N 311, ST PETERSBURG, FL 33709
Active
Property Photos
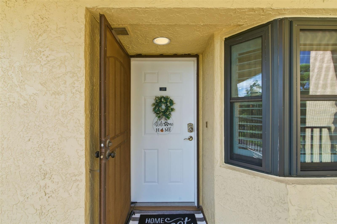

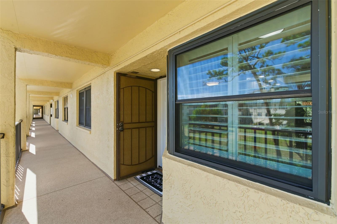
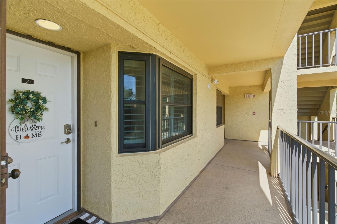
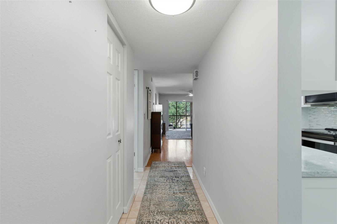
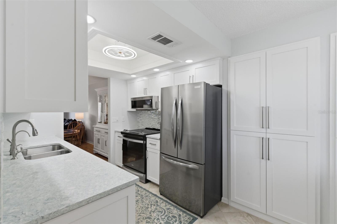
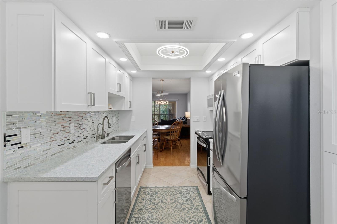
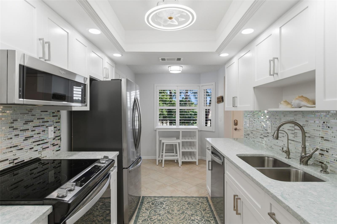
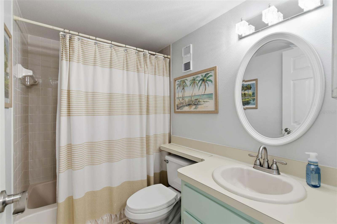
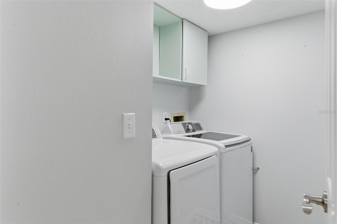
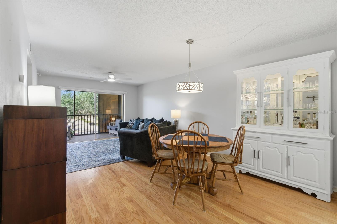
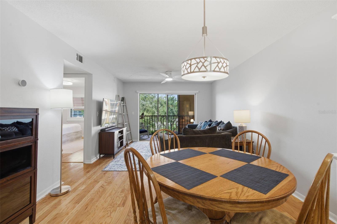
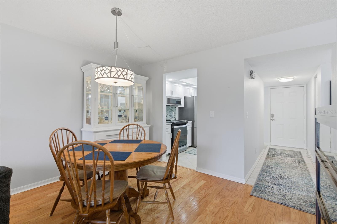
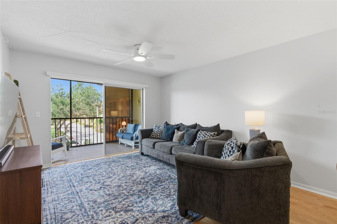
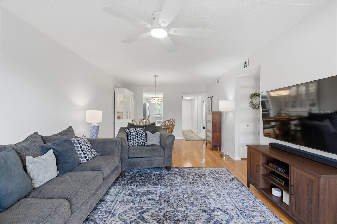
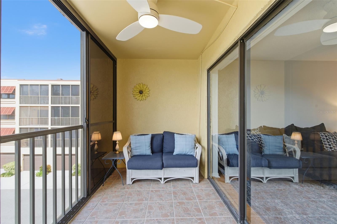
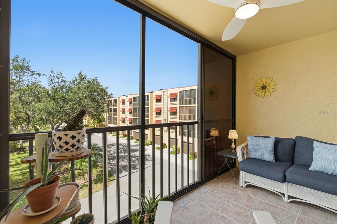
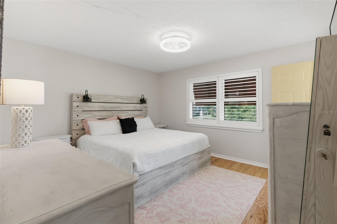
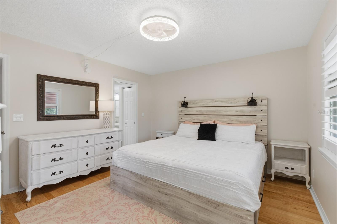
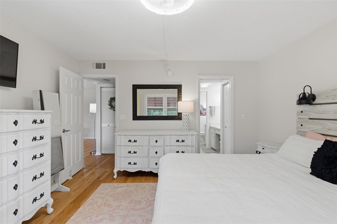
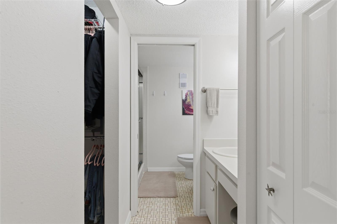
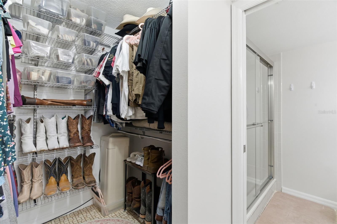
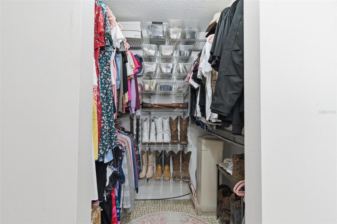
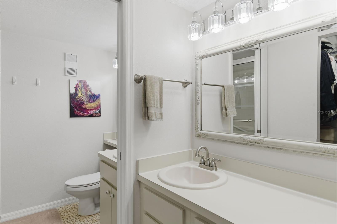
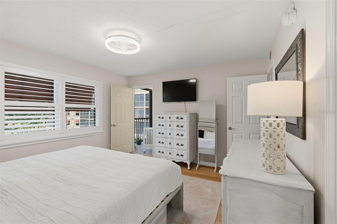
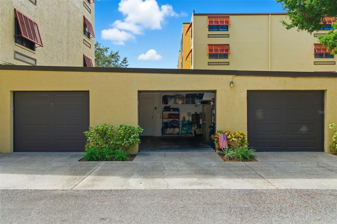
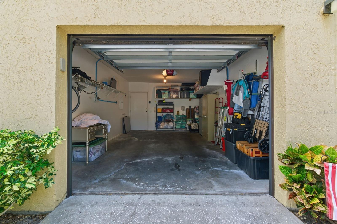
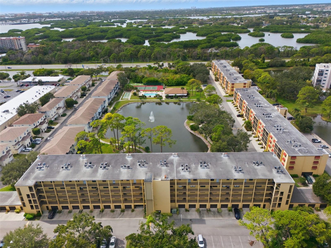
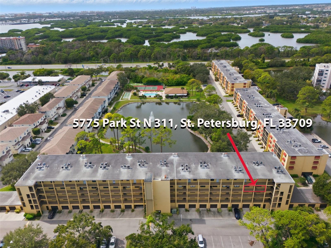
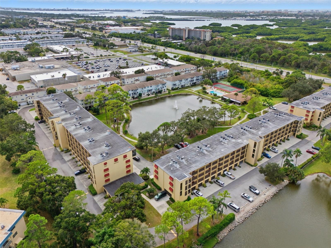
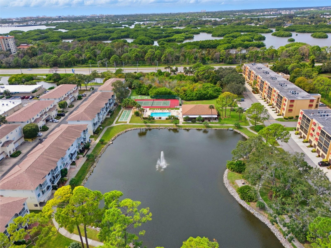
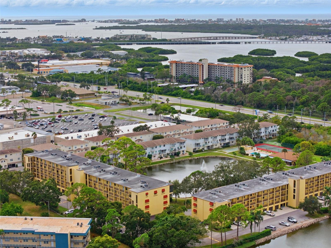
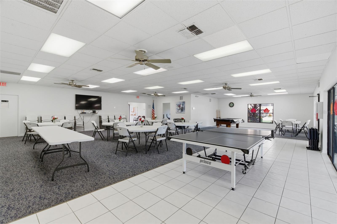
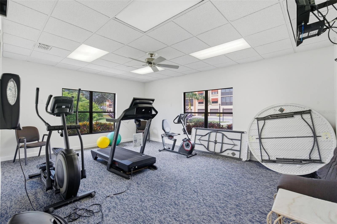
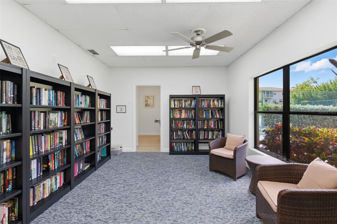
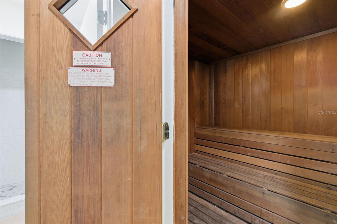
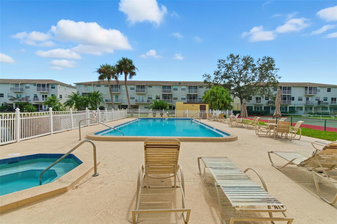
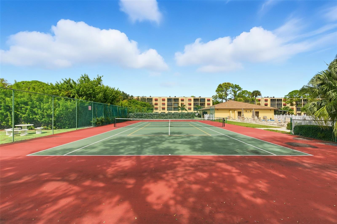
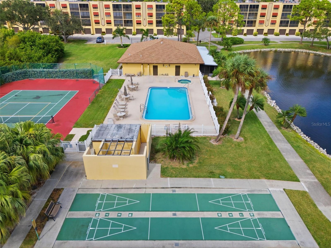
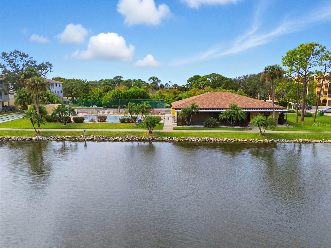
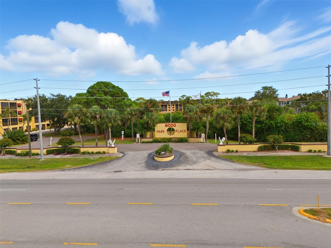

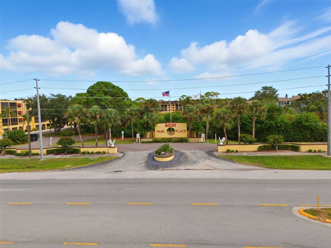
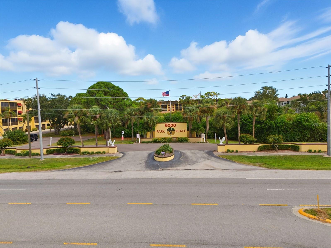
- MLS#: TB8440792 ( Residential )
- Street Address: 5775 Park Street N 311
- Viewed: 144
- Price: $279,900
- Price sqft: $280
- Waterfront: No
- Year Built: 1988
- Bldg sqft: 1000
- Bedrooms: 2
- Total Baths: 2
- Full Baths: 2
- Garage / Parking Spaces: 1
- Days On Market: 126
- Additional Information
- Geolocation: 27.8244 / -82.7513
- County: PINELLAS
- City: ST PETERSBURG
- Zipcode: 33709
- Subdivision: 6000 Park Place Condo
- Building: 6000 Park Place Condo
- Elementary School: Rawlings
- Middle School: Pinellas Park
- High School: Dixie Hollins
- Provided by: CORCORAN DWELLINGS
- Contact: Marie Butler
- 727-888-4663

- DMCA Notice
-
DescriptionPRICE IMPROVEMENT BEST VALUE IN THE BUILDING! Discover your perfect retreat in this exceptional two bedroom, two bathroom condo featuring a convenient one car garage. Nestled within a charming all ages community, this residence overlooks a tranquil pond and fountain, creating a serene, park like atmosphere. Step inside this light filled home and appreciate the thoughtful split bedroom floor plan that maximizes privacy and functionality. The beautifully updated kitchen features newer appliances, while fresh interior paint brightens every space. Gleaming hardwood floors flow throughout the living areas and bedrooms, complemented by tile flooring in the kitchen and breakfast nook. The primary bedroom serves as a peaceful sanctuary with an ensuite bathroom and generous closet space. Additional highlights include in unit laundry, hurricane rated impact windows for added peace of mind, and a water softener providing excellent water quality throughout the home. The true showstopper awaits outdoors a screened lanai with three season vinyl windows overlooking the serene pond and fountain. This inviting space is perfect for morning coffee or evening relaxation, offering comfort year round. Security and convenience are seamlessly integrated with garage access leading directly to a protected interior hallway, locked lobby, and elevator system. The well constructed building experienced no flooding or storm damage during recent hurricanes, further showcasing its solid construction. There are no special assessments, and the association maintains healthy reserves, providing confidence for long term ownership. Resort style community amenities include a heated pool, hot tub, fitness center, sauna, library, tennis courts, shuffleboard, and an expansive clubhouse with recreational rooms, table tennis, pool tables, and a banquet space with full kitchen perfect for gatherings and events. This exceptional condo delivers comfort, value, and peace of mind in a community that truly has something for everyone.
All
Similar
Features
Appliances
- Dishwasher
- Range
- Refrigerator
- Water Filtration System
Association Amenities
- Clubhouse
- Elevator(s)
- Fitness Center
- Maintenance
- Pickleball Court(s)
- Pool
- Racquetball
- Recreation Facilities
- Sauna
- Shuffleboard Court
- Spa/Hot Tub
- Tennis Court(s)
Home Owners Association Fee
- 684.00
Home Owners Association Fee Includes
- Pool
- Insurance
- Maintenance Structure
- Maintenance Grounds
- Pest Control
- Recreational Facilities
- Sewer
- Trash
- Water
Association Name
- Riley Harding
Association Phone
- (727) 573-9300
Carport Spaces
- 0.00
Close Date
- 0000-00-00
Cooling
- Central Air
Country
- US
Covered Spaces
- 0.00
Exterior Features
- Lighting
- Outdoor Grill
- Sauna
- Sidewalk
- Sliding Doors
- Storage
Flooring
- Laminate
- Tile
Furnished
- Unfurnished
Garage Spaces
- 1.00
Heating
- Central
High School
- Dixie Hollins High-PN
Insurance Expense
- 0.00
Interior Features
- Ceiling Fans(s)
- Eat-in Kitchen
- Living Room/Dining Room Combo
- Open Floorplan
- Stone Counters
- Thermostat
- Walk-In Closet(s)
- Window Treatments
Legal Description
- 6000 PARK PLACE CONDO PHASE III BLDG 3
- UNIT 311 TOGETHER WITH THE USE OF GARAGE 311
Levels
- One
Living Area
- 1000.00
Middle School
- Pinellas Park Middle-PN
Area Major
- 33709 - St Pete/Kenneth City
Net Operating Income
- 0.00
Occupant Type
- Owner
Open Parking Spaces
- 0.00
Other Expense
- 0.00
Parcel Number
- 36-30-15-82262-003-0311
Pets Allowed
- Cats OK
- Dogs OK
Pool Features
- In Ground
- Lighting
- Outside Bath Access
Possession
- Close Of Escrow
Property Condition
- Completed
Property Type
- Residential
Roof
- Membrane
School Elementary
- Rawlings Elementary-PN
Sewer
- Public Sewer
Tax Year
- 2024
Township
- 30
Unit Number
- 311
Utilities
- Cable Available
- Electricity Available
- Public
- Sewer Connected
View
- Pool
Views
- 144
Virtual Tour Url
- https://www.propertypanorama.com/instaview/stellar/TB8440792
Water Source
- Public
Year Built
- 1988
Listing Data ©2026 Greater Fort Lauderdale REALTORS®
Listings provided courtesy of The Hernando County Association of Realtors MLS.
Listing Data ©2026 REALTOR® Association of Citrus County
Listing Data ©2026 Royal Palm Coast Realtor® Association
The information provided by this website is for the personal, non-commercial use of consumers and may not be used for any purpose other than to identify prospective properties consumers may be interested in purchasing.Display of MLS data is usually deemed reliable but is NOT guaranteed accurate.
Datafeed Last updated on February 27, 2026 @ 12:00 am
©2006-2026 brokerIDXsites.com - https://brokerIDXsites.com
Sign Up Now for Free!X
Call Direct: Brokerage Office:
Registration Benefits:
- New Listings & Price Reduction Updates sent directly to your email
- Create Your Own Property Search saved for your return visit.
- "Like" Listings and Create a Favorites List
* NOTICE: By creating your free profile, you authorize us to send you periodic emails about new listings that match your saved searches and related real estate information.If you provide your telephone number, you are giving us permission to call you in response to this request, even if this phone number is in the State and/or National Do Not Call Registry.
Already have an account? Login to your account.
