Share this property:
Contact Julie Ann Ludovico
Schedule A Showing
Request more information
- Home
- Property Search
- Search results
- 1730 30th Street S, ST PETERSBURG, FL 33712
Property Photos
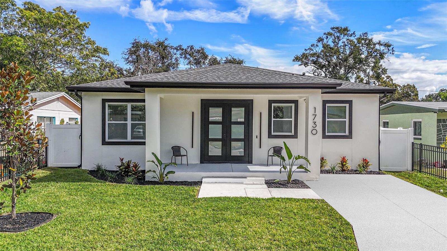

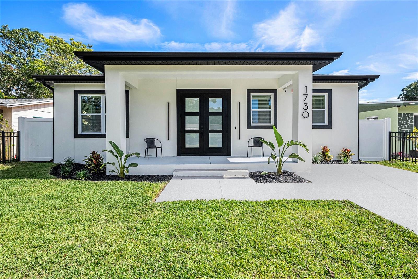
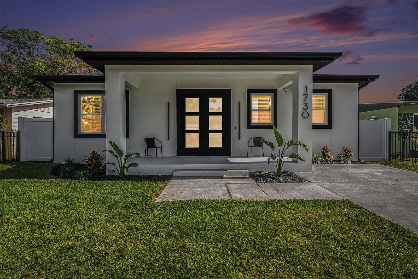
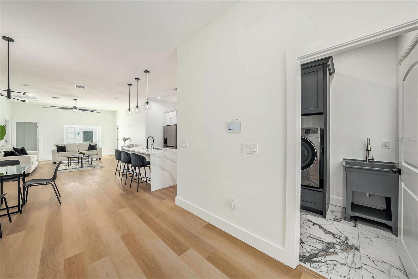

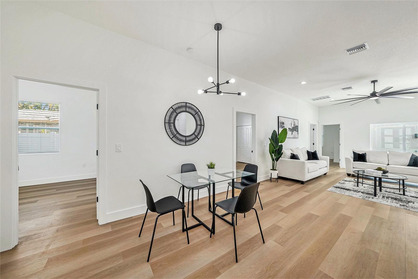
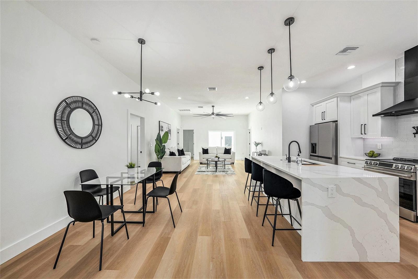




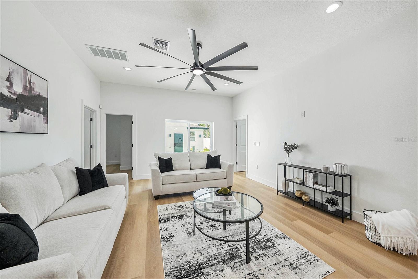
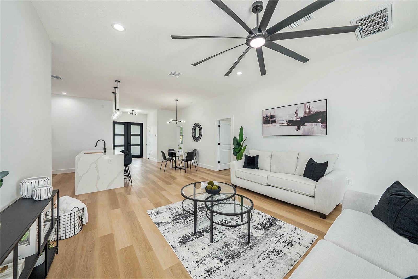
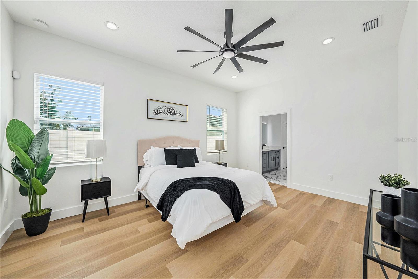
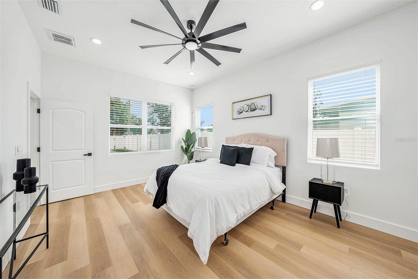
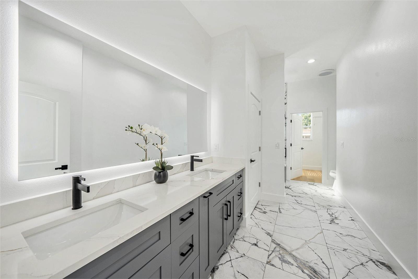
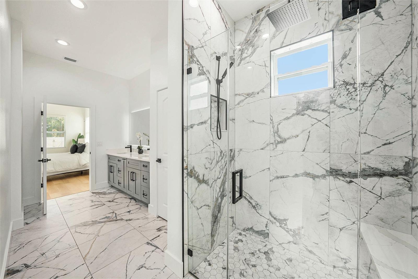
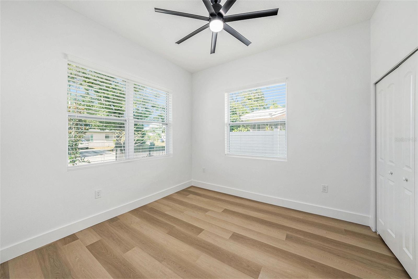
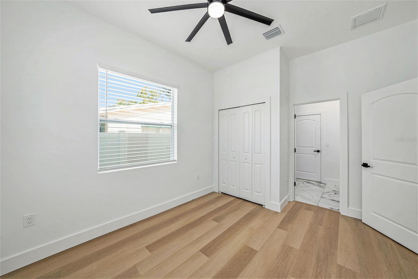
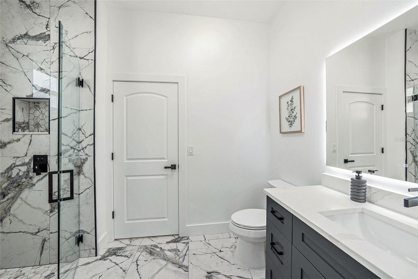
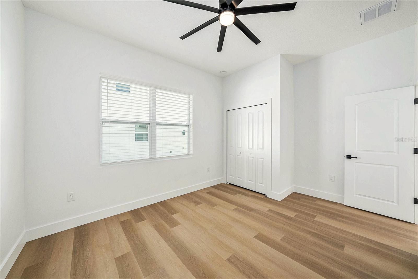
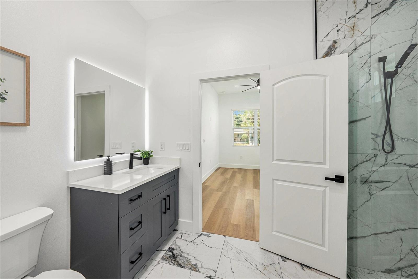
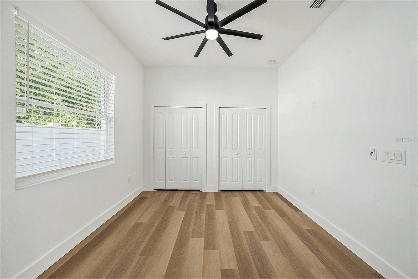

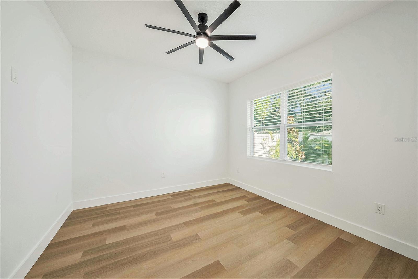
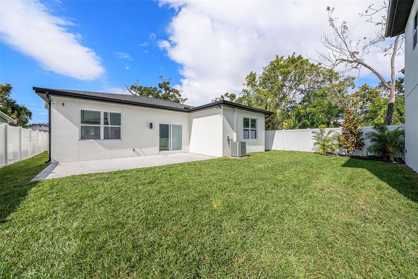

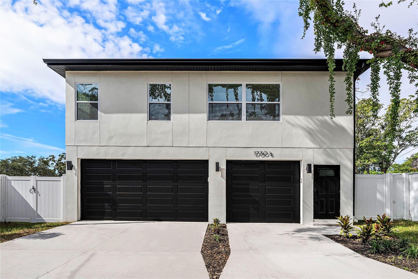
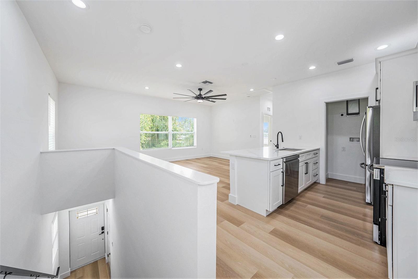
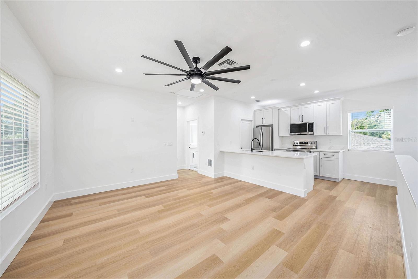
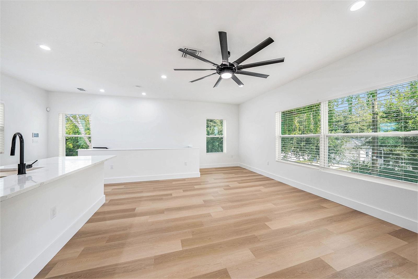
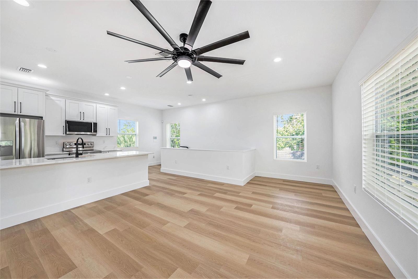
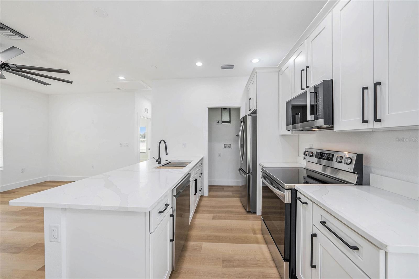
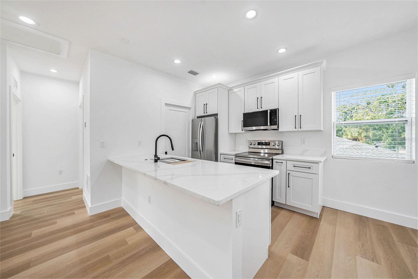
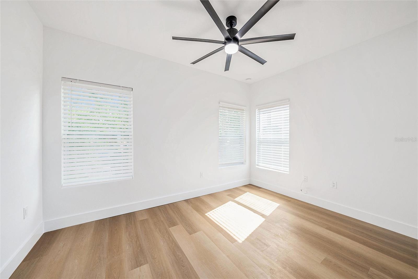
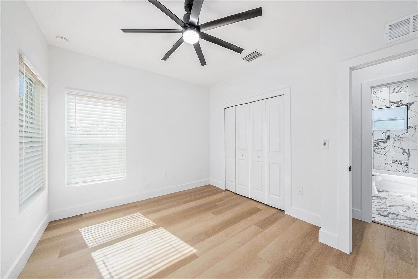
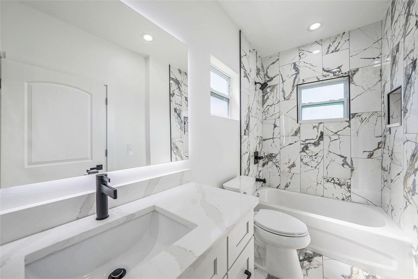
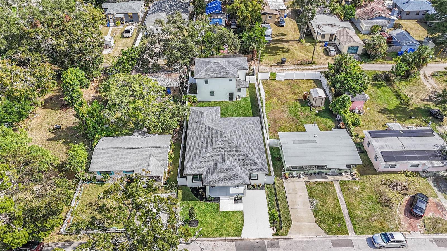
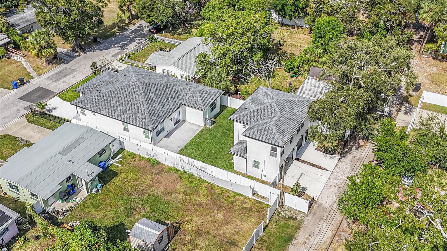
- MLS#: TB8446232 ( Residential )
- Street Address: 1730 30th Street S
- Viewed: 38
- Price: $749,900
- Price sqft: $283
- Waterfront: No
- Year Built: 2025
- Bldg sqft: 2654
- Bedrooms: 5
- Total Baths: 4
- Full Baths: 4
- Days On Market: 9
- Additional Information
- Geolocation: 27.7533 / -82.673
- County: PINELLAS
- City: ST PETERSBURG
- Zipcode: 33712
- Subdivision: Parks Sub John M.
- Elementary School: Fairmount Park
- Middle School: John Hopkins
- High School: Gibbs

- DMCA Notice
-
DescriptionWelcome to luxury and modern living in St. Petersburg, FL! This new construction estate features a spacious 4 bedroom main residence and a rare, private detached 700+ sq. ft. Accessory Dwelling Unit (ADU). Enjoy the rare combination of no HOA or CDD fees and a non flood zone designation, ensuring peace of mind and flexibility. The fully equipped ADU is tucked privately above the three car garage, offering endless possibilities for multi generational living, a high demand rental, or a premier home office. Key features include a separate utility setup and private entrance, a living area and full kitchen, in unit washer and dryer hookups, a bedroom, and a bathroom. Step inside the light filled, open concept main home, where a spacious layout and soaring 10 foot ceilings create an ideal environment for effortless entertaining and daily comfort. The true heart of the home, this chef inspired kitchen is a culinary dream, designed for entertaining and everyday meals with its large center island, 42 inch custom wood cabinets, soft close hardware, gleaming quartz countertops, and a full LG stainless steel appliance suite, complete with a pot filler over a stunning glass tile accent wall. This comfortable and efficient modern oasis features solid block construction, impact windows, and spray foam insulation to minimize utility costs. Inside, recessed lighting and luxury vinyl plank flooring flow effortlessly throughout the sleek interior. For peace of mind, smart home technology, including a Ring doorbell and ADT security system, offers easy and secure living. The luxurious details continue in the bathrooms, which feature beautiful porcelain tile on the walls and floors and stunning quartz countertops, with elegant 6 inch baseboards adding a touch of classic timelessness throughout the house. Relax and unwind in the spacious primary suite, which includes a private, spa like en suite bathroom and a generous walk in closet. A thoughtful split floor plan separates the three additional well appointed bedrooms, two of which share a beautifully finished Jack and Jill bathroom. A third modern guest bathroom is conveniently accessible from the hall, and for year round comfort, all bedrooms and living areas feature modern ceiling fans. Enjoy the convenience of an organized laundry room, featuring elegant custom wood cabinetry for abundant storage and a brand new LG washer and dryer. Outside, a spacious patio overlooks the landscaped yard, maintained by a cost effective irrigation system on a well. Immerse yourself in the dynamic St. Petersburg lifestyle just moments from the vibrant energy of the downtown core. Indulge in world class dining and a lively arts scene along Central Avenue, explore the unique waterfront shops at the St. Pete Pier, or immerse yourself in art at the renowned Dal Museum. Nature lovers can find peace at the Sunken Gardens or take a scenic drive to Fort De Soto Park for beaches, kayaking, and hiking, with the stunning sands of St. Pete Beach and Pass a Grille Beach also easily accessible, offering famous Florida sunshine and spectacular Gulf of Mexico sunsets. For maximum convenience, this property serves as your gateway to the world with dual airport proximity, giving you the choice of domestic and international flights from Tampa International Airport (TPA) and the regional ease of St. Pete Clearwater International (PIE). Schedule your private showing today, and experience the vibrancy of sunny St. Petersburg living!
All
Similar
Features
Appliances
- Dishwasher
- Disposal
- Dryer
- Electric Water Heater
- Exhaust Fan
- Ice Maker
- Microwave
- Range
- Range Hood
- Refrigerator
- Washer
Home Owners Association Fee
- 0.00
Builder Name
- Simmons Investment Group
- Inc.
Carport Spaces
- 0.00
Close Date
- 0000-00-00
Cooling
- Central Air
Country
- US
Covered Spaces
- 0.00
Exterior Features
- Lighting
- Rain Gutters
- Sidewalk
- Sliding Doors
Fencing
- Fenced
- Other
- Vinyl
Flooring
- Luxury Vinyl
- Tile
Garage Spaces
- 3.00
Heating
- Central
High School
- Gibbs High-PN
Insurance Expense
- 0.00
Interior Features
- Ceiling Fans(s)
- Eat-in Kitchen
- High Ceilings
- Kitchen/Family Room Combo
- Living Room/Dining Room Combo
- Open Floorplan
- Smart Home
- Solid Surface Counters
- Solid Wood Cabinets
- Split Bedroom
- Stone Counters
- Thermostat
- Walk-In Closet(s)
Legal Description
- LOT 19
- JOHN M PARKS SUBDIVISION
- ACCORDING TO THE MAP OR PLAT THEREOF AS RECORDED IN PLAT BOOK 7
- PAGE 8
- PUBLIC RECORDS OF HILLSBOROUGH COUNTY
- FLORIDA
- OF WHICH PINELLAS COUNTY WAS FORMERLY A PART THEREOF
Levels
- One
Living Area
- 2654.00
Lot Features
- City Limits
- In County
- Landscaped
- Near Public Transit
- Oversized Lot
- Paved
Middle School
- John Hopkins Middle-PN
Area Major
- 33712 - St Pete
Net Operating Income
- 0.00
New Construction Yes / No
- Yes
Occupant Type
- Vacant
Open Parking Spaces
- 0.00
Other Expense
- 0.00
Parcel Number
- 26 31 16 666456 000 0190
Parking Features
- Alley Access
- Driveway
- Garage Door Opener
- Garage Faces Rear
- On Street
Pets Allowed
- Yes
Property Condition
- Completed
Property Type
- Residential
Roof
- Shingle
School Elementary
- Fairmount Park Elementary-PN
Sewer
- Public Sewer
Tax Year
- 2024
Township
- 31
Utilities
- Cable Available
- Electricity Available
- Electricity Connected
- Phone Available
- Public
- Sewer Available
- Sewer Connected
- Sprinkler Well
- Water Available
- Water Connected
Views
- 38
Virtual Tour Url
- https://www.zillow.com/view-imx/42b04647-30e0-4aa4-98f3-5cc81fccd44b?setAttribution=mls&wl=true&initialViewType=pano&utm_source=dashboard
Water Source
- Public
Year Built
- 2025
Listing Data ©2025 Greater Fort Lauderdale REALTORS®
Listings provided courtesy of The Hernando County Association of Realtors MLS.
Listing Data ©2025 REALTOR® Association of Citrus County
Listing Data ©2025 Royal Palm Coast Realtor® Association
The information provided by this website is for the personal, non-commercial use of consumers and may not be used for any purpose other than to identify prospective properties consumers may be interested in purchasing.Display of MLS data is usually deemed reliable but is NOT guaranteed accurate.
Datafeed Last updated on November 18, 2025 @ 12:00 am
©2006-2025 brokerIDXsites.com - https://brokerIDXsites.com
Sign Up Now for Free!X
Call Direct: Brokerage Office: Mobile: 352.442.9386
Registration Benefits:
- New Listings & Price Reduction Updates sent directly to your email
- Create Your Own Property Search saved for your return visit.
- "Like" Listings and Create a Favorites List
* NOTICE: By creating your free profile, you authorize us to send you periodic emails about new listings that match your saved searches and related real estate information.If you provide your telephone number, you are giving us permission to call you in response to this request, even if this phone number is in the State and/or National Do Not Call Registry.
Already have an account? Login to your account.
