Share this property:
Contact Julie Ann Ludovico
Schedule A Showing
Request more information
- Home
- Property Search
- Search results
- 5775 Park Street N 211, ST PETERSBURG, FL 33709
Active
Property Photos
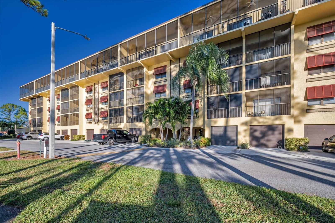

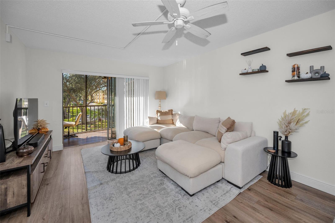
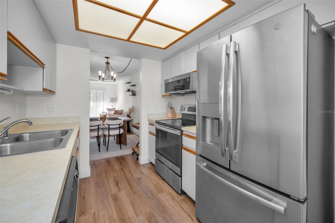
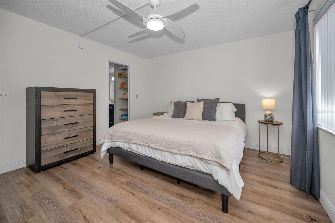
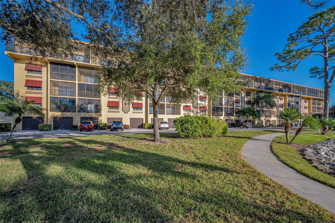
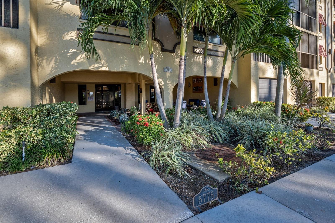
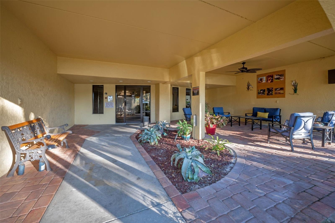
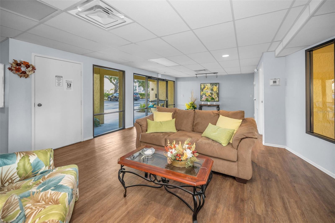
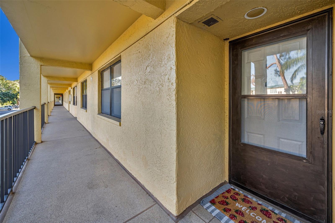
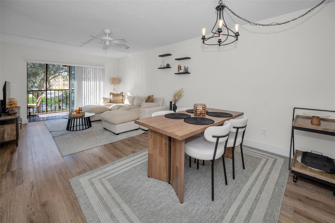
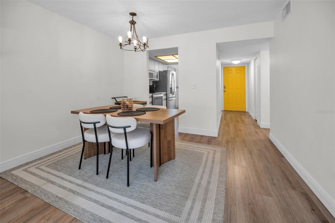
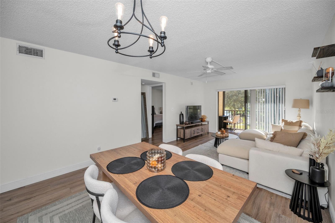
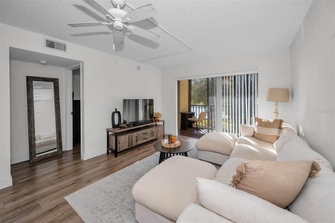
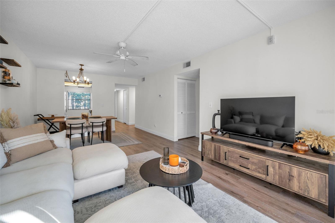
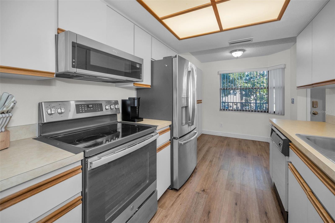
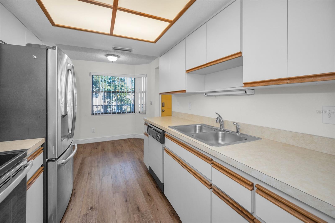
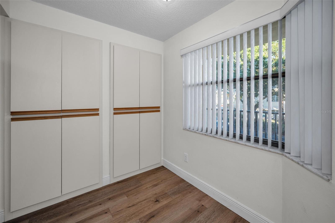
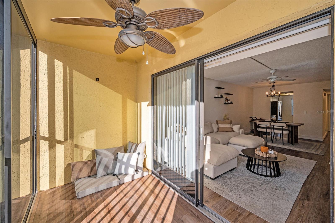
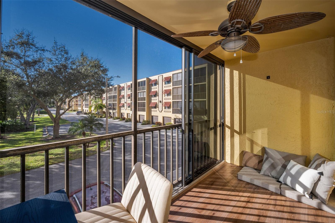
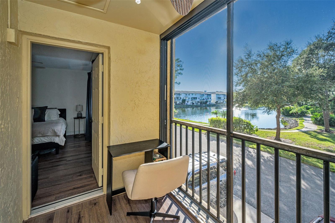
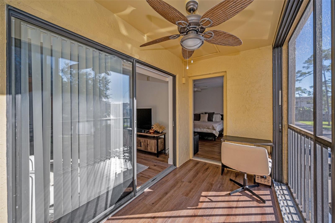
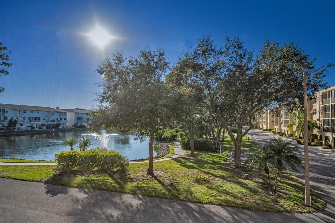
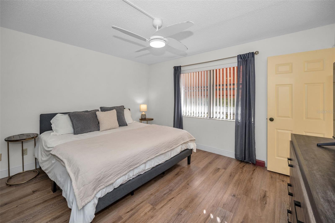
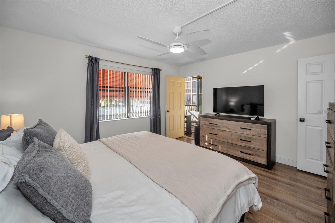
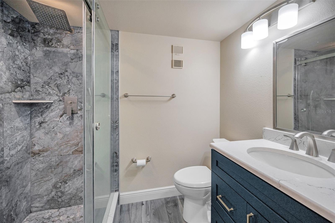
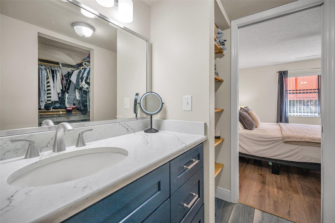
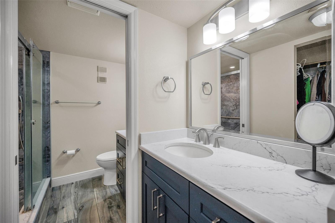
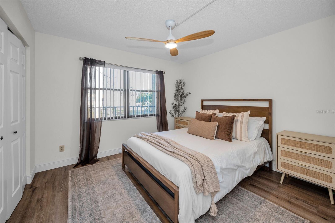
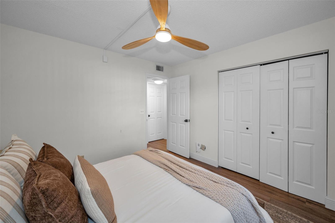
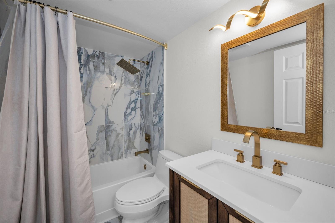
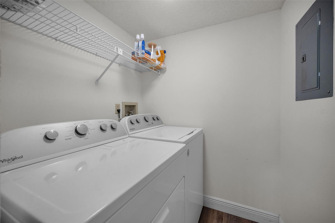
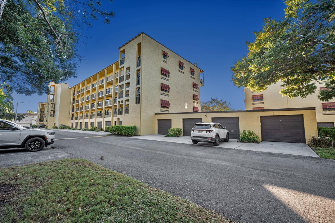
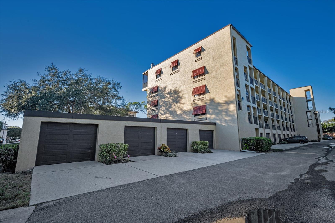
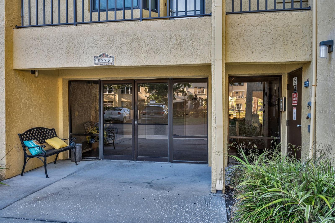
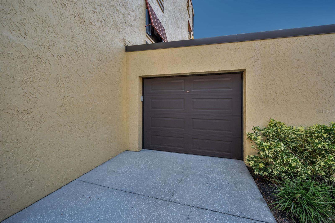
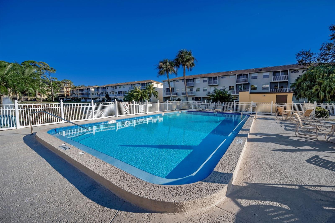
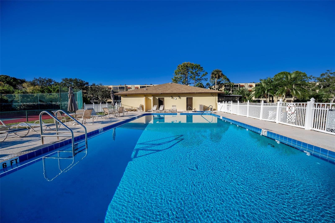
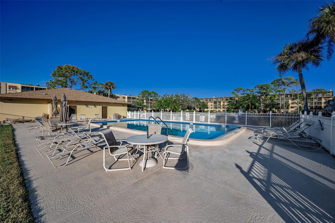
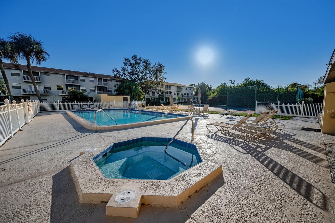
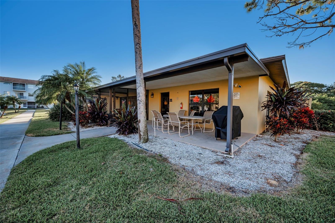
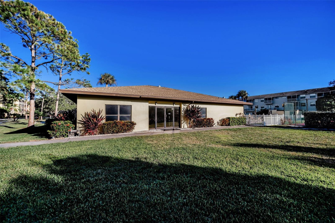
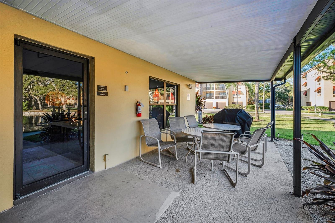
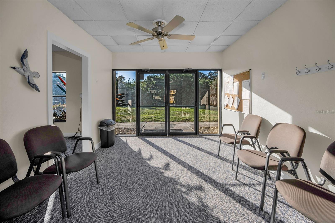
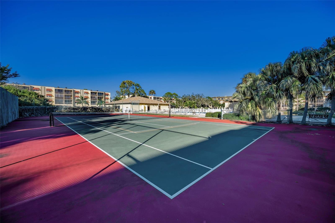
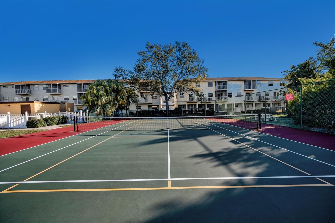
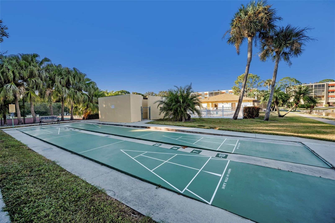
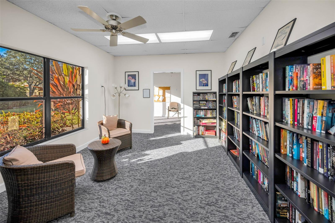
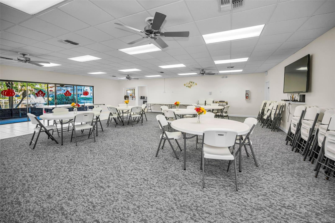
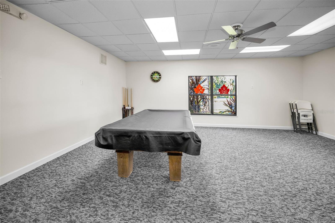
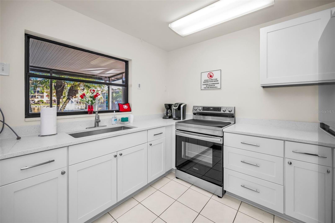
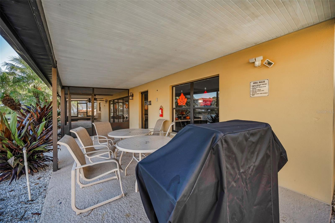
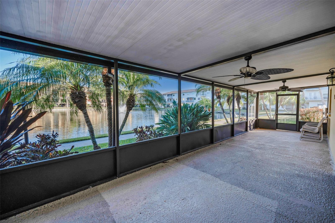
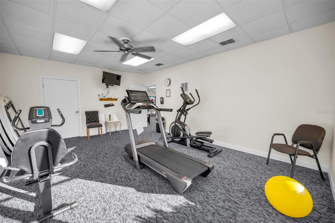
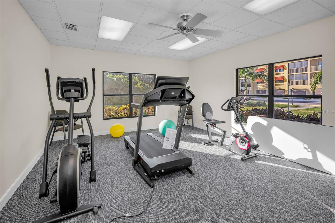
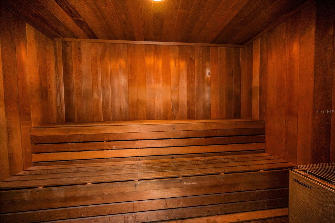
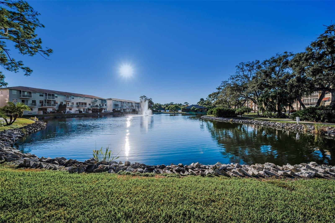
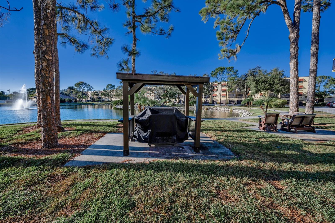
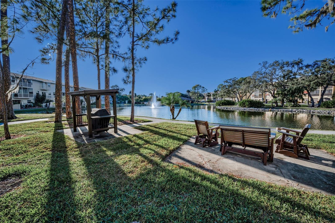
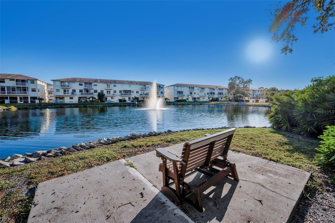
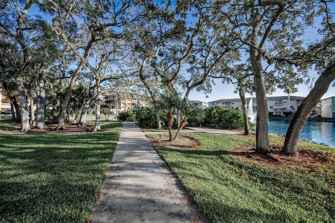
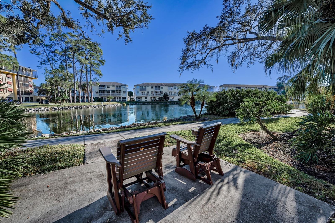
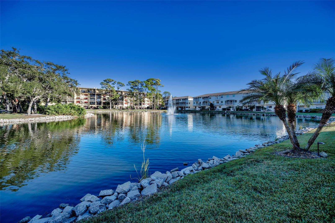
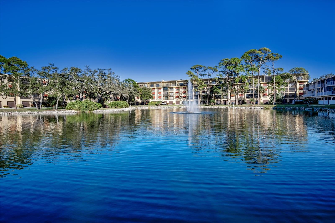
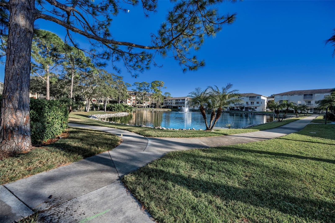
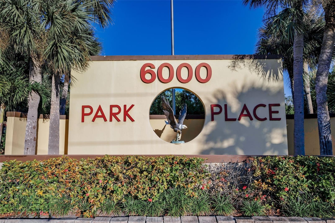
- MLS#: TB8448734 ( Residential )
- Street Address: 5775 Park Street N 211
- Viewed: 127
- Price: $277,900
- Price sqft: $278
- Waterfront: No
- Year Built: 1988
- Bldg sqft: 1000
- Bedrooms: 2
- Total Baths: 2
- Full Baths: 2
- Garage / Parking Spaces: 1
- Days On Market: 90
- Additional Information
- Geolocation: 27.8244 / -82.7513
- County: PINELLAS
- City: ST PETERSBURG
- Zipcode: 33709
- Subdivision: 6000 Park Place Condo
- Building: 6000 Park Place Condo
- Elementary School: Rawlings
- Middle School: Pinellas Park
- High School: Dixie Hollins
- Provided by: BHHS FLORIDA PROPERTIES GROUP
- Contact: Debra Gross
- 727-799-2227

- DMCA Notice
-
DescriptionWelcome Home to the community of 6000 Park Place Condominiums. This turnkey move in ready two bedroom unit with a hard to find attached one car garage. Enjoy the pond view from the screened in balcony. Perfect layout with the spacious great room, split bedrooms and an indoor laundry room. The primary bedroom is a retreat with pond view, walk in closet and screened lanai access. A beautifully remodeled primary bathroom includes walk in shower and separate sink area with quartz counter and wood cabinet. The guest bathroom is also remodeled with tub/shower combination, upgraded fixtures and cabinet. Additional upgrades include 2022 luxury vinyl flooring 2022 appliances and 2024 interior paint. This pet friendly community offers beautiful grounds, location, recreation, community pool and activities. Enjoy the Clubhouse with fitness room, billiards, library and a large gathering room with TV and kitchen. Outside are courts for tennis, pickle ball and shuffleboard. Great location! Live in a community that is central to all Tampa Bay has to offer. There is nearby dining, shopping, banking and medical services. A short drive will take you to all area beaches, activities, sporting events and the Tampa International Airport. For more pictures, be sure to watch the video!
All
Similar
Features
Appliances
- Dishwasher
- Disposal
- Dryer
- Ice Maker
- Microwave
- Range
- Refrigerator
- Washer
Association Amenities
- Clubhouse
- Elevator(s)
- Fitness Center
- Lobby Key Required
- Pickleball Court(s)
- Pool
- Sauna
- Shuffleboard Court
- Spa/Hot Tub
- Tennis Court(s)
- Trail(s)
Home Owners Association Fee
- 647.00
Home Owners Association Fee Includes
- Cable TV
- Common Area Taxes
- Pool
- Escrow Reserves Fund
- Maintenance Structure
- Maintenance Grounds
- Maintenance
- Pest Control
- Sewer
- Trash
- Water
Association Name
- Helen Martin
Association Phone
- 737-573-9300
Carport Spaces
- 0.00
Close Date
- 0000-00-00
Cooling
- Central Air
Country
- US
Covered Spaces
- 0.00
Exterior Features
- Awning(s)
- Balcony
- Hurricane Shutters
- Sidewalk
- Sliding Doors
- Tennis Court(s)
Flooring
- Ceramic Tile
- Luxury Vinyl
Furnished
- Furnished
Garage Spaces
- 1.00
Heating
- Central
High School
- Dixie Hollins High-PN
Insurance Expense
- 0.00
Interior Features
- Ceiling Fans(s)
- Eat-in Kitchen
- Elevator
- Living Room/Dining Room Combo
- Open Floorplan
- Primary Bedroom Main Floor
- Walk-In Closet(s)
- Window Treatments
Legal Description
- 6000 PARK PLACE CONDO PHASE III BLDG 3
- UNIT 211 TOGETHER WITH THE USE OF GARAGE 211
Levels
- One
Living Area
- 1000.00
Lot Features
- Sidewalk
- Paved
Middle School
- Pinellas Park Middle-PN
Area Major
- 33709 - St Pete/Kenneth City
Net Operating Income
- 0.00
Occupant Type
- Owner
Open Parking Spaces
- 0.00
Other Expense
- 0.00
Parcel Number
- 36-30-15-82262-003-0211
Parking Features
- Ground Level
- Guest
- Open
- Basement
Pets Allowed
- Yes
Property Type
- Residential
Roof
- Built-Up
School Elementary
- Rawlings Elementary-PN
Sewer
- Public Sewer
Style
- Florida
Tax Year
- 2024
Township
- 30
Unit Number
- 211
Utilities
- BB/HS Internet Available
- Cable Available
- Cable Connected
- Electricity Available
- Electricity Connected
- Natural Gas Available
- Public
- Sewer Connected
View
- Garden
- Park/Greenbelt
- Pool
- Water
Views
- 127
Virtual Tour Url
- https://virtual-tour.aryeo.com/sites/mznljmq/unbranded
Water Source
- Public
Year Built
- 1988
Listing Data ©2026 Greater Fort Lauderdale REALTORS®
Listings provided courtesy of The Hernando County Association of Realtors MLS.
Listing Data ©2026 REALTOR® Association of Citrus County
Listing Data ©2026 Royal Palm Coast Realtor® Association
The information provided by this website is for the personal, non-commercial use of consumers and may not be used for any purpose other than to identify prospective properties consumers may be interested in purchasing.Display of MLS data is usually deemed reliable but is NOT guaranteed accurate.
Datafeed Last updated on February 15, 2026 @ 12:00 am
©2006-2026 brokerIDXsites.com - https://brokerIDXsites.com
Sign Up Now for Free!X
Call Direct: Brokerage Office:
Registration Benefits:
- New Listings & Price Reduction Updates sent directly to your email
- Create Your Own Property Search saved for your return visit.
- "Like" Listings and Create a Favorites List
* NOTICE: By creating your free profile, you authorize us to send you periodic emails about new listings that match your saved searches and related real estate information.If you provide your telephone number, you are giving us permission to call you in response to this request, even if this phone number is in the State and/or National Do Not Call Registry.
Already have an account? Login to your account.
