Share this property:
Contact Julie Ann Ludovico
Schedule A Showing
Request more information
- Home
- Property Search
- Search results
- 2110 Laindale Place, VALRICO, FL 33596
Property Photos
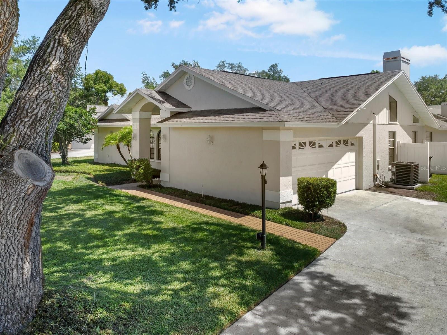

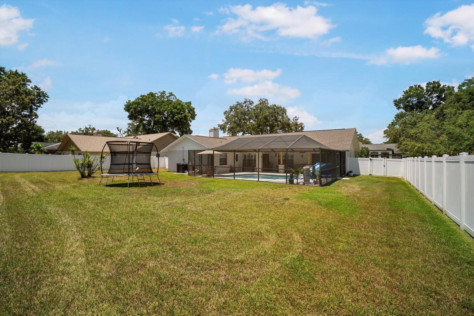
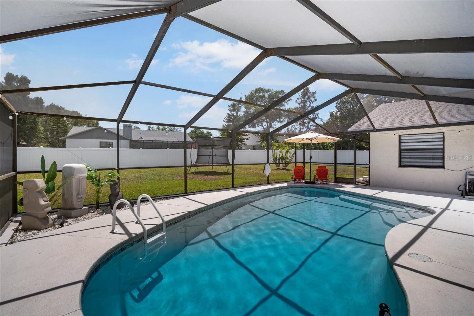
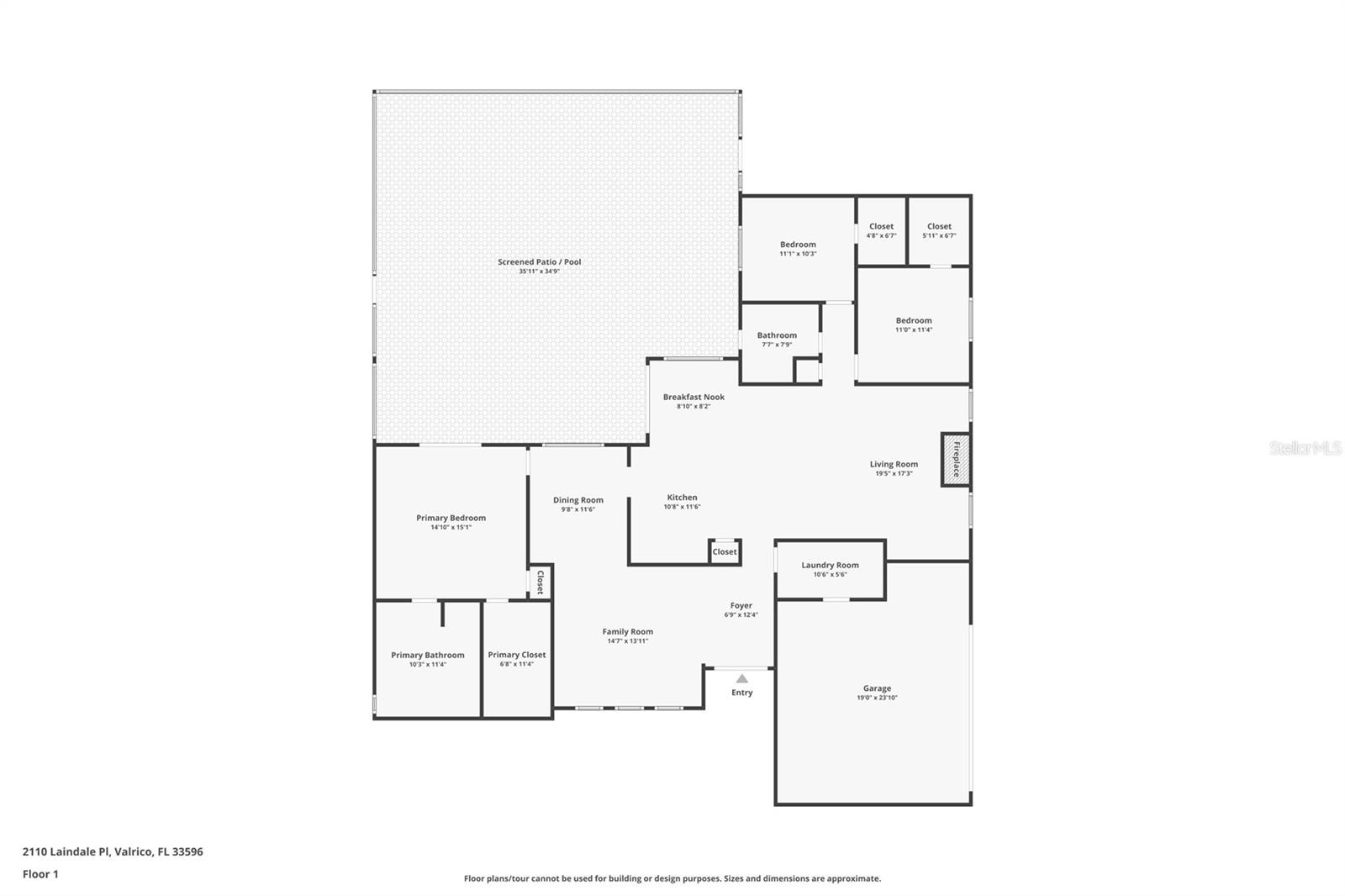
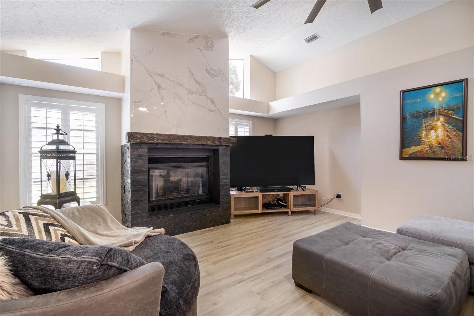
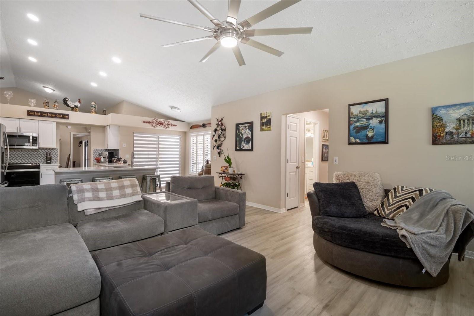
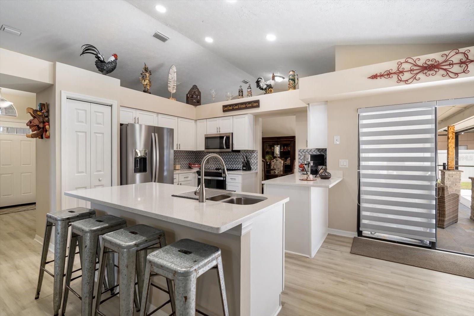
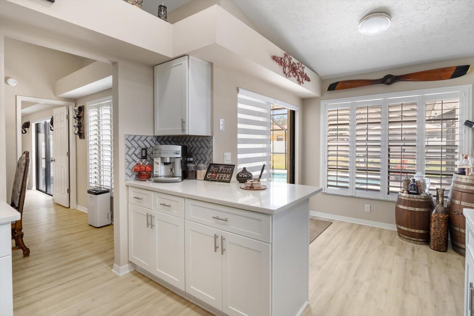
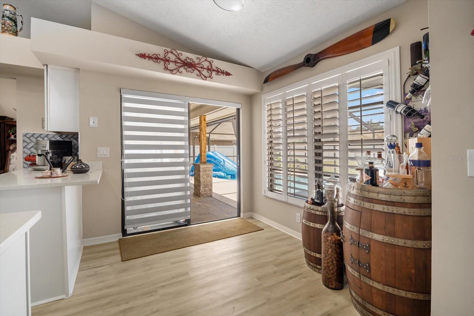
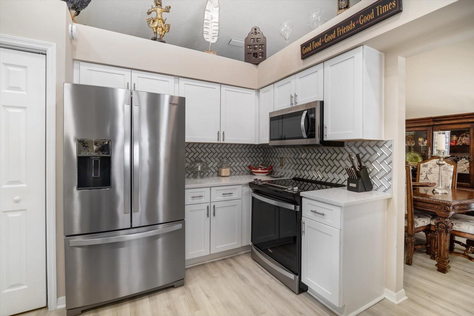
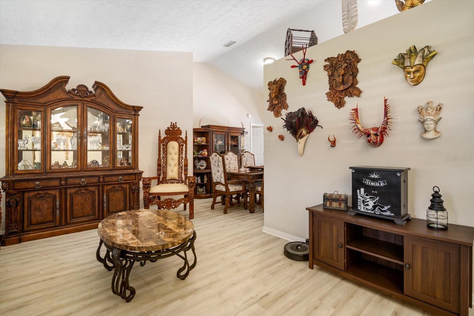
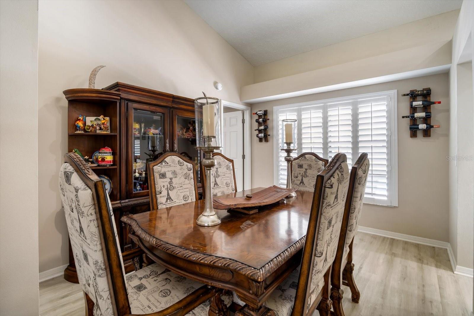
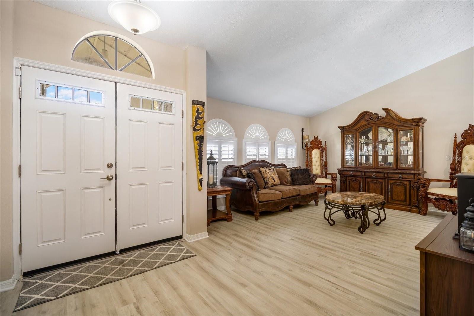
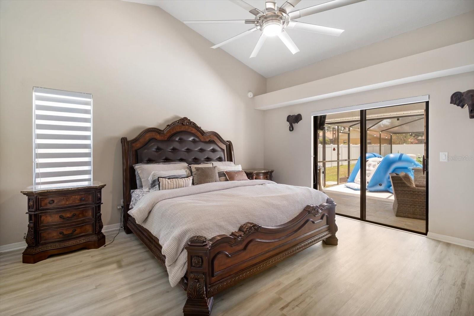
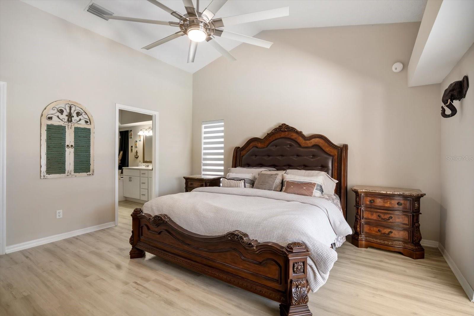
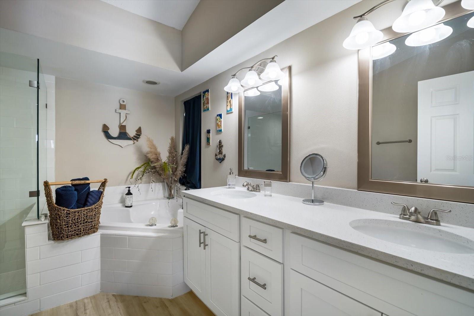
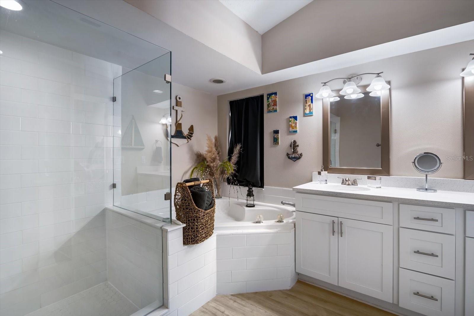
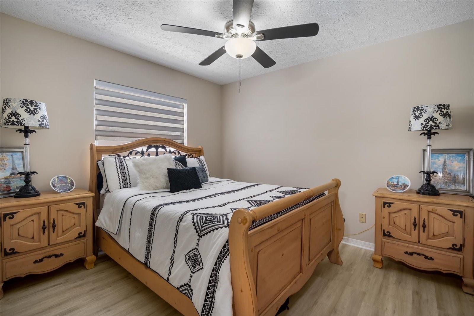
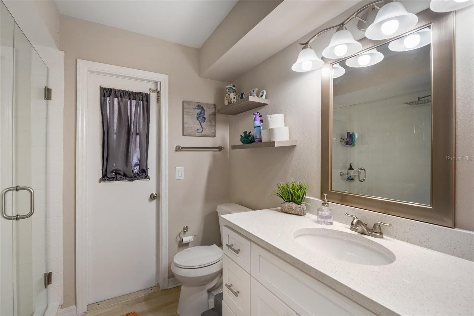
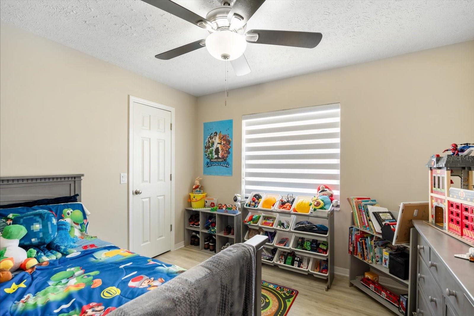
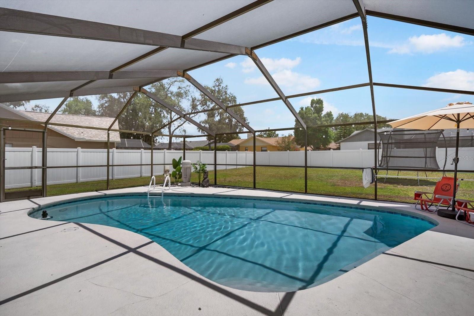
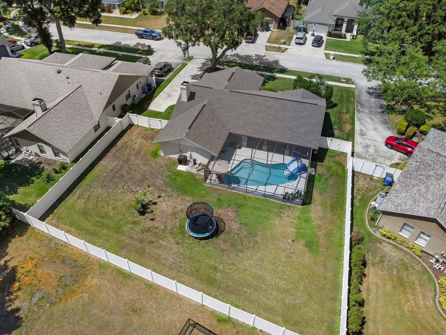
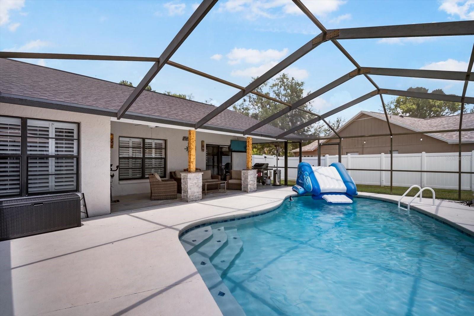
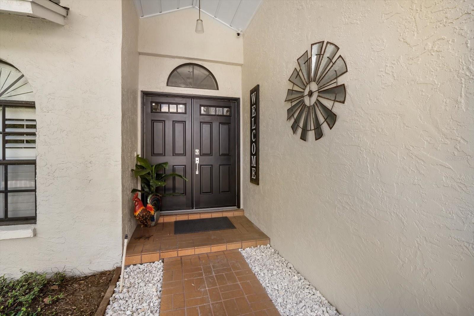
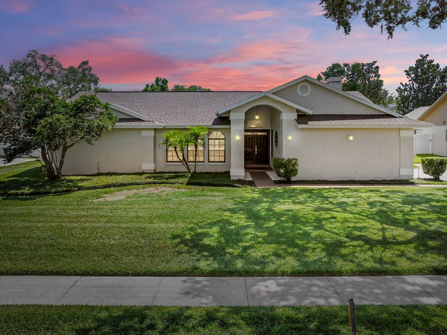
- MLS#: T3533240 ( Residential )
- Street Address: 2110 Laindale Place
- Viewed: 13
- Price: $520,000
- Price sqft: $194
- Waterfront: No
- Year Built: 1989
- Bldg sqft: 2680
- Bedrooms: 3
- Total Baths: 2
- Full Baths: 2
- Garage / Parking Spaces: 2
- Days On Market: 212
- Additional Information
- Geolocation: 27.911 / -82.2454
- County: HILLSBOROUGH
- City: VALRICO
- Zipcode: 33596
- Subdivision: Fairway Ridge Add
- Elementary School: Buckhorn
- Middle School: Mulrennan
- High School: Durant
- Provided by: KELLER WILLIAMS SUBURBAN TAMPA
- Contact: Tony Baroni
- 813-684-9500

- DMCA Notice
-
Description$5000 in Closing Cost Assistance with Acceptable Offer! Remodeled Valrico POOL Home This stunning property, set on an oversized lot and fully remodeled in 2023, is a must see for anyone seeking luxury and comfort. Enjoy this home for years to come with NEW Roof (2023), NEW AC (2023), all new appliances (2023)! From the moment you enter through the double doors, you'll be captivated by the elegance and modern touches throughout. The formal living area, with its three grand arched windows, and the formal dining room offer perfect spaces for hosting gatherings. The NEW kitchen is a chef's delight, featuring Quartz countertops, a spacious island, a pantry, custom backsplash, and 2023 appliances. Enjoy your morning coffee in the sunny eating area overlooking the sparkling pool. The family room, with its cozy fireplace and stylish accent wall, is filled with natural light, creating a warm and inviting atmosphere. This home boasts a split bedroom layout, ensuring privacy and tranquility. Retreat to the Primary Room, where high ceilings and sliding glass doors lead to the lanai. The private bath offers dual sinks, a soaking tub, and a separate shower, perfect for unwinding after a long day. Secondary bedrooms are generously sized and feature walk in closets, providing ample storage space. Throughout the home, you'll find durable luxury vinyl floors and elegant plantation shutters adding to the home's stylish charm. Step outside to your private oasis. The covered lanai is ideal for outdoor grilling, dining, or lounging, while the sparkling pool, with its recent resurfacing and new pool pump, promises endless summer fun. The fully fenced yard provides a secure space for all your outdoor activities. This home also offers the convenience of a prime Valrico location, close to shopping, dining, and highways. Don't miss the opportunity to make this exquisite house your forever home. Schedule a visit today and experience all this property has to offer!
All
Similar
Features
Appliances
- Dishwasher
- Microwave
- Range
- Refrigerator
Home Owners Association Fee
- 400.00
Association Name
- Fairway Ridge HOA
Carport Spaces
- 0.00
Close Date
- 0000-00-00
Cooling
- Central Air
Country
- US
Covered Spaces
- 0.00
Exterior Features
- Sidewalk
- Sliding Doors
Flooring
- Luxury Vinyl
Garage Spaces
- 2.00
Heating
- Central
High School
- Durant-HB
Interior Features
- Cathedral Ceiling(s)
- Ceiling Fans(s)
- Eat-in Kitchen
- High Ceilings
- Open Floorplan
- Primary Bedroom Main Floor
- Split Bedroom
- Thermostat
- Walk-In Closet(s)
Legal Description
- FAIRWAY RIDGE ADDITION LOT 5 BLOCK 1
Levels
- One
Living Area
- 1942.00
Middle School
- Mulrennan-HB
Area Major
- 33596 - Valrico
Net Operating Income
- 0.00
Occupant Type
- Owner
Parcel Number
- U-31-29-21-33T-000001-00005.0
Pets Allowed
- Yes
Pool Features
- Heated
- In Ground
- Screen Enclosure
Property Type
- Residential
Roof
- Shingle
School Elementary
- Buckhorn-HB
Sewer
- Public Sewer
Tax Year
- 2023
Township
- 29
Utilities
- Public
Views
- 13
Virtual Tour Url
- https://vimeo.com/956590126?share=copy
Water Source
- Public
Year Built
- 1989
Zoning Code
- RSC-6
Listing Data ©2025 Greater Fort Lauderdale REALTORS®
Listings provided courtesy of The Hernando County Association of Realtors MLS.
Listing Data ©2025 REALTOR® Association of Citrus County
Listing Data ©2025 Royal Palm Coast Realtor® Association
The information provided by this website is for the personal, non-commercial use of consumers and may not be used for any purpose other than to identify prospective properties consumers may be interested in purchasing.Display of MLS data is usually deemed reliable but is NOT guaranteed accurate.
Datafeed Last updated on January 10, 2025 @ 12:00 am
©2006-2025 brokerIDXsites.com - https://brokerIDXsites.com
Sign Up Now for Free!X
Call Direct: Brokerage Office: Mobile: 352.442.9386
Registration Benefits:
- New Listings & Price Reduction Updates sent directly to your email
- Create Your Own Property Search saved for your return visit.
- "Like" Listings and Create a Favorites List
* NOTICE: By creating your free profile, you authorize us to send you periodic emails about new listings that match your saved searches and related real estate information.If you provide your telephone number, you are giving us permission to call you in response to this request, even if this phone number is in the State and/or National Do Not Call Registry.
Already have an account? Login to your account.
