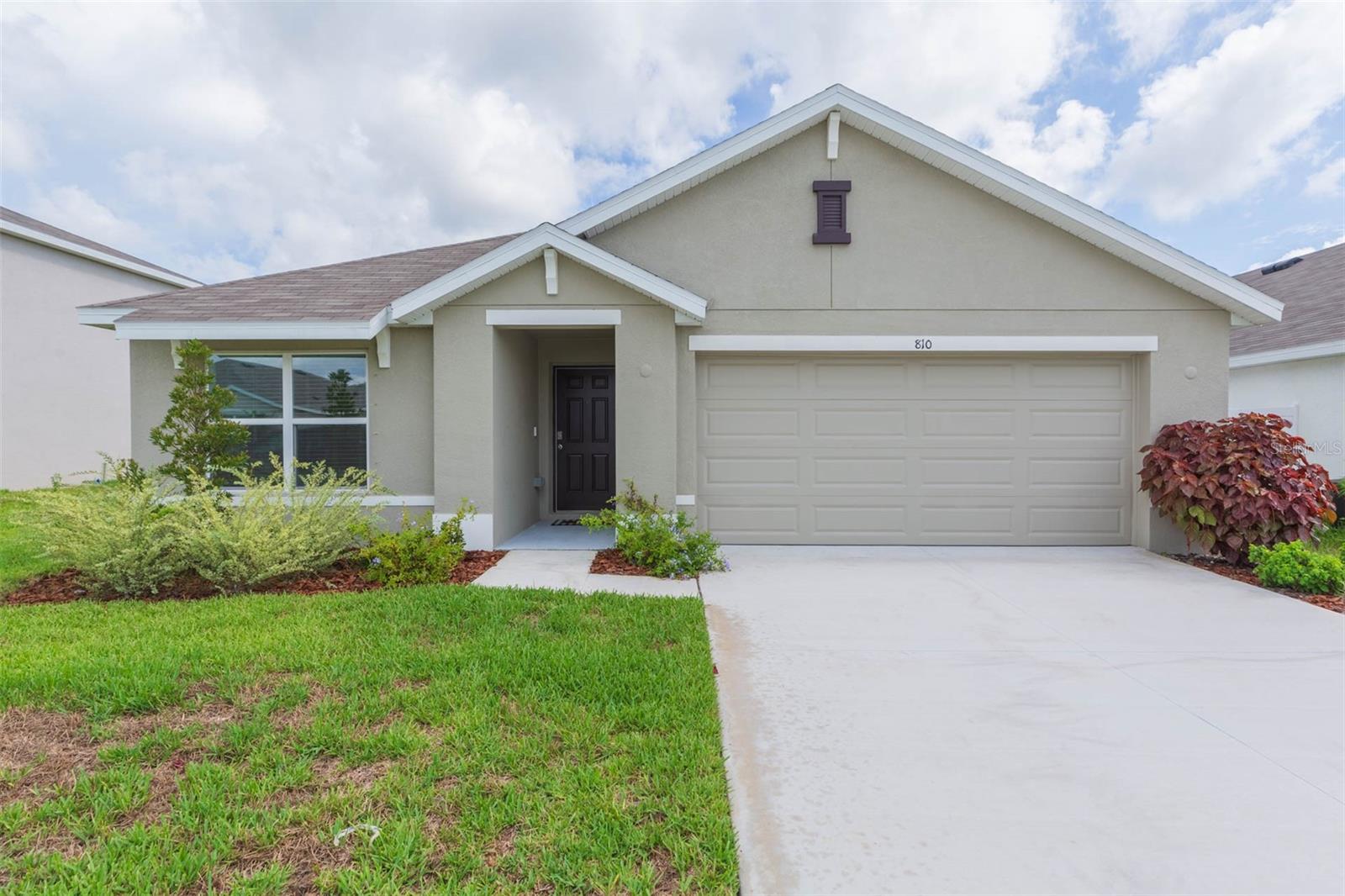Share this property:
Contact Julie Ann Ludovico
Schedule A Showing
Request more information
- Home
- Property Search
- Search results
- 810 Ace Outlaw Avenue, RUSKIN, FL 33570
Property Photos



































- MLS#: T3543846 ( Residential )
- Street Address: 810 Ace Outlaw Avenue
- Viewed: 79
- Price: $301,000
- Price sqft: $133
- Waterfront: No
- Year Built: 2023
- Bldg sqft: 2266
- Bedrooms: 3
- Total Baths: 2
- Full Baths: 2
- Garage / Parking Spaces: 2
- Days On Market: 341
- Additional Information
- Geolocation: 27.7019 / -82.4245
- County: HILLSBOROUGH
- City: RUSKIN
- Zipcode: 33570
- Subdivision: Brookside Estates
- Elementary School: Ruskin
- Middle School: Shields
- High School: Lennard
- Provided by: BRG REAL ESTATE INC
- Contact: Nikki Spirakis
- 813-833-9136

- DMCA Notice
-
DescriptionShort Sale. Pre approved lender short sale price! Offers welcome. Practically brand new house in excellent condition! This 3 bedroom, 2 bath home has a split floorplan and HUGE open area for kitchen, dining, and living spaces. The community has a beautiful clubhouse and pool with a playground.
All
Similar
Features
Appliances
- Dishwasher
- Microwave
- Range
Association Amenities
- Clubhouse
- Park
- Playground
- Pool
- Recreation Facilities
Home Owners Association Fee
- 16.89
Home Owners Association Fee Includes
- Pool
- Management
- Recreational Facilities
Association Name
- Jazmine Rojas/Inframark
Association Phone
- (813) 873-7300
Carport Spaces
- 0.00
Close Date
- 0000-00-00
Cooling
- Central Air
Country
- US
Covered Spaces
- 0.00
Exterior Features
- Sidewalk
- Sliding Doors
Flooring
- Carpet
- Tile
Garage Spaces
- 2.00
Heating
- Central
High School
- Lennard-HB
Insurance Expense
- 0.00
Interior Features
- Ceiling Fans(s)
- Eat-in Kitchen
- Kitchen/Family Room Combo
- Living Room/Dining Room Combo
- Open Floorplan
- Primary Bedroom Main Floor
- Stone Counters
Legal Description
- BROOKSIDE ESTATES PHASE 3 LOT 9 BLOCK 1
Levels
- One
Living Area
- 1676.00
Middle School
- Shields-HB
Area Major
- 33570 - Ruskin/Apollo Beach
Net Operating Income
- 0.00
Occupant Type
- Vacant
Open Parking Spaces
- 0.00
Other Expense
- 0.00
Parcel Number
- U-17-32-19-C45-000001-00009.0
Parking Features
- Garage Door Opener
Pets Allowed
- Cats OK
- Dogs OK
Property Condition
- Completed
Property Type
- Residential
Roof
- Shingle
School Elementary
- Ruskin-HB
Sewer
- Public Sewer
Style
- Florida
Tax Year
- 2023
Township
- 32
Utilities
- BB/HS Internet Available
- Cable Connected
- Electricity Connected
- Public
- Sewer Connected
- Underground Utilities
- Water Connected
Views
- 79
Virtual Tour Url
- https://www.propertypanorama.com/instaview/stellar/T3543846
Water Source
- Public
Year Built
- 2023
Zoning Code
- PD
Listing Data ©2025 Greater Fort Lauderdale REALTORS®
Listings provided courtesy of The Hernando County Association of Realtors MLS.
Listing Data ©2025 REALTOR® Association of Citrus County
Listing Data ©2025 Royal Palm Coast Realtor® Association
The information provided by this website is for the personal, non-commercial use of consumers and may not be used for any purpose other than to identify prospective properties consumers may be interested in purchasing.Display of MLS data is usually deemed reliable but is NOT guaranteed accurate.
Datafeed Last updated on June 30, 2025 @ 12:00 am
©2006-2025 brokerIDXsites.com - https://brokerIDXsites.com
Sign Up Now for Free!X
Call Direct: Brokerage Office: Mobile: 352.442.9386
Registration Benefits:
- New Listings & Price Reduction Updates sent directly to your email
- Create Your Own Property Search saved for your return visit.
- "Like" Listings and Create a Favorites List
* NOTICE: By creating your free profile, you authorize us to send you periodic emails about new listings that match your saved searches and related real estate information.If you provide your telephone number, you are giving us permission to call you in response to this request, even if this phone number is in the State and/or National Do Not Call Registry.
Already have an account? Login to your account.
