Share this property:
Contact Julie Ann Ludovico
Schedule A Showing
Request more information
- Home
- Property Search
- Search results
- 11406 Holmbridge Lane, RIVERVIEW, FL 33579
Property Photos
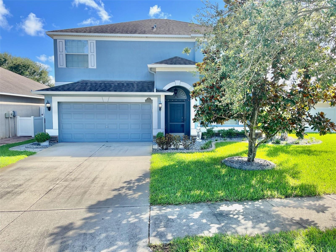

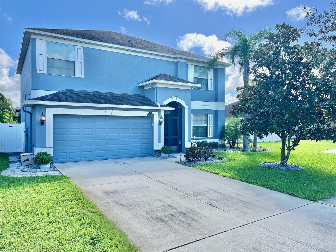
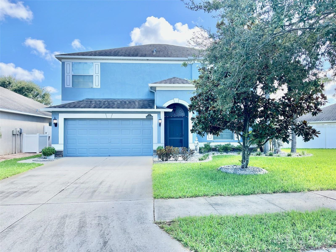
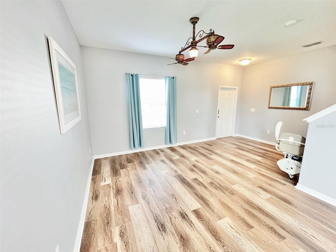
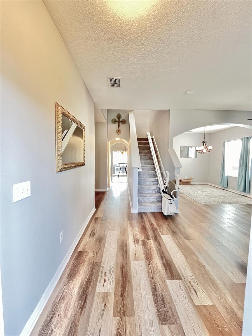
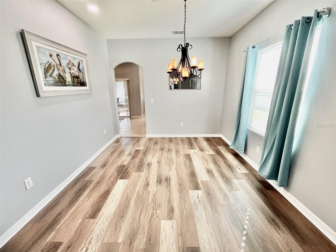
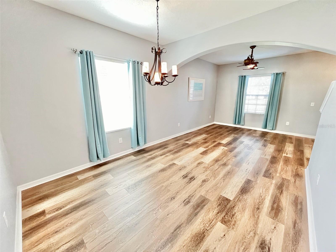
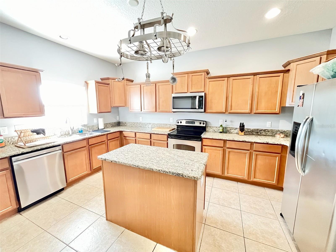
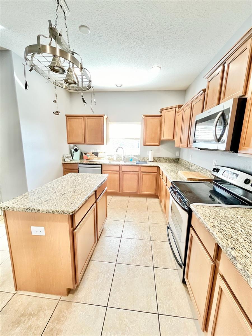
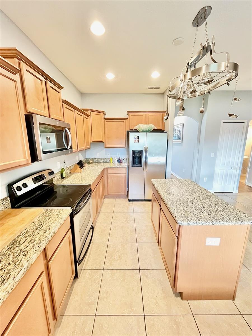
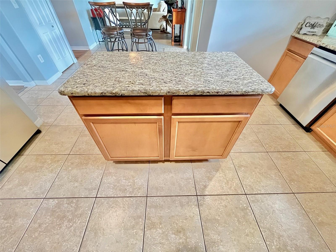
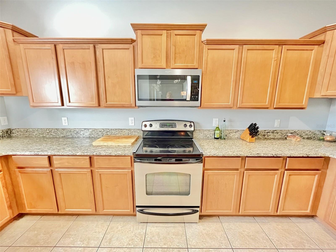
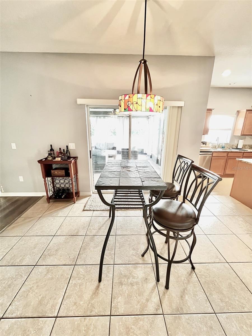
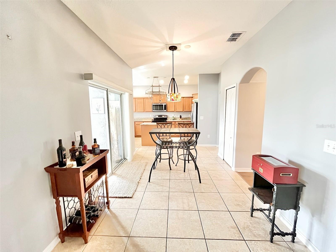
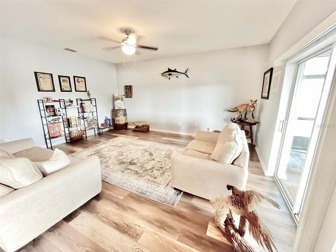
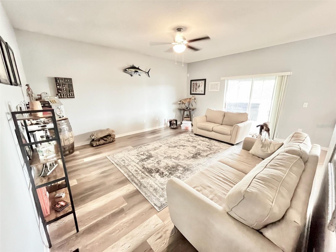
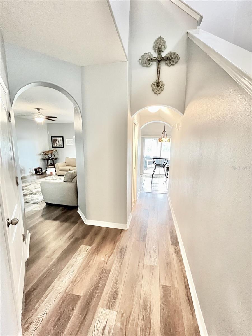
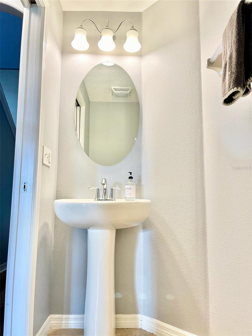
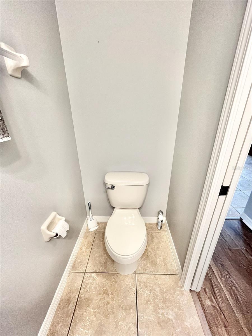
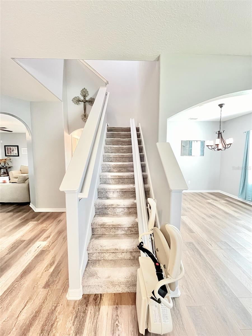
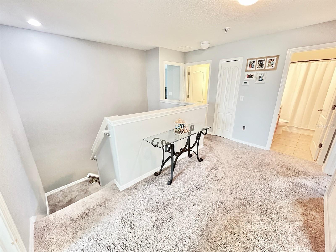
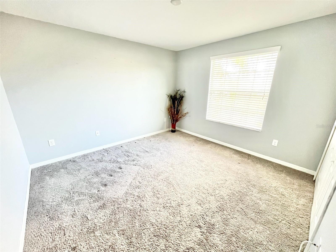
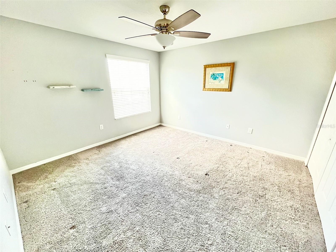
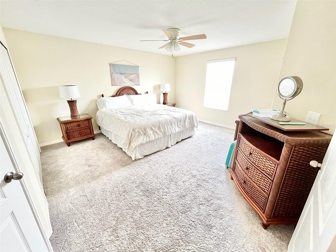
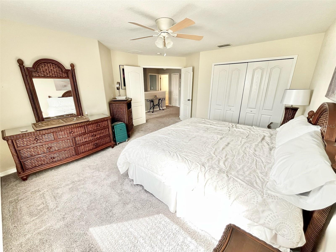
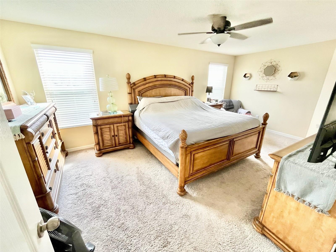
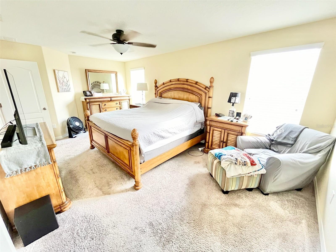
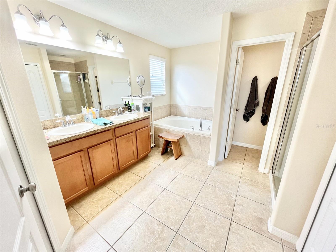
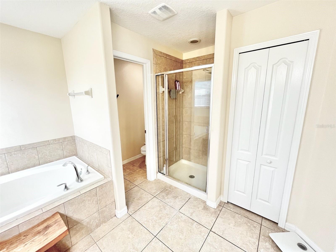
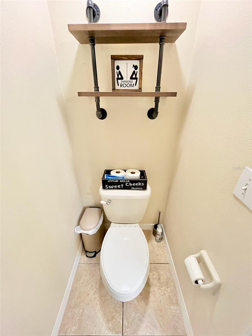
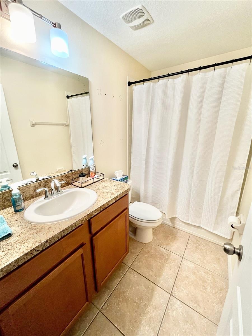
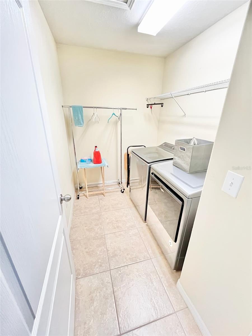
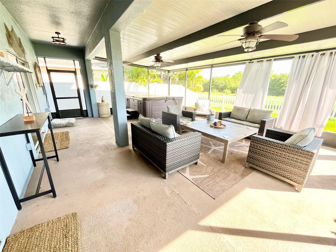
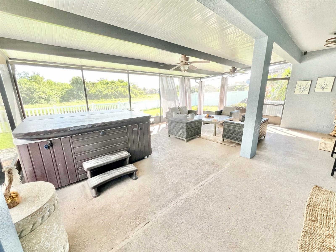
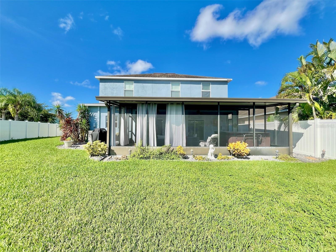
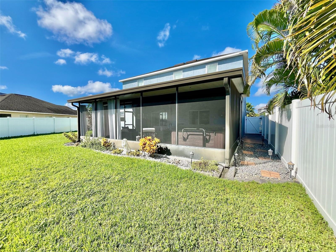
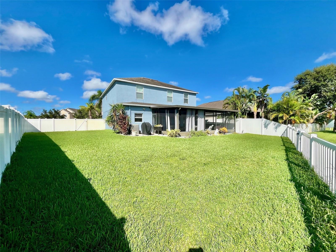
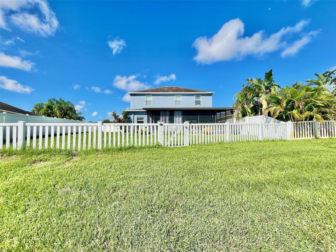
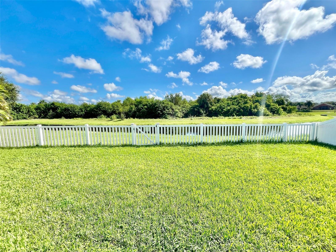
- MLS#: T3551786 ( Residential )
- Street Address: 11406 Holmbridge Lane
- Viewed: 17
- Price: $414,900
- Price sqft: $124
- Waterfront: No
- Year Built: 2012
- Bldg sqft: 3358
- Bedrooms: 4
- Total Baths: 3
- Full Baths: 2
- 1/2 Baths: 1
- Garage / Parking Spaces: 2
- Days On Market: 139
- Additional Information
- Geolocation: 27.8133 / -82.3141
- County: HILLSBOROUGH
- City: RIVERVIEW
- Zipcode: 33579
- Subdivision: Worthington
- Provided by: SIGNATURE REALTY ASSOCIATES
- Contact: Ashley Ballard
- 813-689-3115

- DMCA Notice
-
DescriptionPRICE DROP AND BUY DOWN!!! Welcome to Panther Trace's Worthington Subdivision! This move in ready home has one of the largest lots in the community, as well as no rear neighbors and a beautiful water view! Fully fenced with an extended lanai featuring a spa that the owner had the lanai built around! The spa stays as well so you can enjoy it for years to come! Walking into the home you'll notice the fresh paint inside and out, new flooring, well appointed kitchen that is open to the family room. You have a formal dining room as well as a half bath downstairs too! Up stairs you have your HUGE primary bedroom and en suite bathroom, large closets as well! The additional bedrooms are all large enough for queen size beds easily plus dressers/desks whatever you and your family need. The stairs have been equipped with a chair lift, making this home accessible for those needing help upstairs! Panther Trace is a wonderful and sought after community with loads of amenities. Also: the HOA on this home includes the maintenance and water for the sprinkler systems so you never have to worry about that cost or upkeep! Also seller is going to have a new roof installed for the buyer prior to closing!
All
Similar
Features
Accessibility Features
- Ceiling Track
Appliances
- Dishwasher
- Disposal
- Microwave
- Range
- Refrigerator
Home Owners Association Fee
- 220.00
Home Owners Association Fee Includes
- Pool
Association Name
- McNeil Management Services
Association Phone
- 8135717100
Carport Spaces
- 0.00
Close Date
- 0000-00-00
Cooling
- Central Air
Country
- US
Covered Spaces
- 0.00
Exterior Features
- Irrigation System
- Rain Gutters
- Sidewalk
- Sliding Doors
Fencing
- Vinyl
Flooring
- Carpet
- Ceramic Tile
- Laminate
Furnished
- Negotiable
Garage Spaces
- 2.00
Heating
- Central
Interior Features
- Ceiling Fans(s)
- High Ceilings
- Kitchen/Family Room Combo
- PrimaryBedroom Upstairs
- Stone Counters
- Thermostat
- Walk-In Closet(s)
- Window Treatments
Legal Description
- WORTHINGTON LOT 2
Levels
- Two
Living Area
- 2442.00
Lot Features
- Conservation Area
- In County
Area Major
- 33579 - Riverview
Net Operating Income
- 0.00
Occupant Type
- Owner
Parcel Number
- U-04-31-20-9QO-000000-00002.0
Pets Allowed
- Cats OK
- Dogs OK
Property Type
- Residential
Roof
- Shingle
Sewer
- Public Sewer
Style
- Florida
Tax Year
- 2023
Township
- 31
Utilities
- Cable Connected
- Electricity Connected
- Public
- Sewer Connected
- Sprinkler Recycled
- Street Lights
- Water Connected
View
- Trees/Woods
- Water
Views
- 17
Virtual Tour Url
- https://www.propertypanorama.com/instaview/stellar/T3551786
Water Source
- Private
Year Built
- 2012
Zoning Code
- PD
Listing Data ©2025 Greater Fort Lauderdale REALTORS®
Listings provided courtesy of The Hernando County Association of Realtors MLS.
Listing Data ©2025 REALTOR® Association of Citrus County
Listing Data ©2025 Royal Palm Coast Realtor® Association
The information provided by this website is for the personal, non-commercial use of consumers and may not be used for any purpose other than to identify prospective properties consumers may be interested in purchasing.Display of MLS data is usually deemed reliable but is NOT guaranteed accurate.
Datafeed Last updated on January 14, 2025 @ 12:00 am
©2006-2025 brokerIDXsites.com - https://brokerIDXsites.com
Sign Up Now for Free!X
Call Direct: Brokerage Office: Mobile: 352.442.9386
Registration Benefits:
- New Listings & Price Reduction Updates sent directly to your email
- Create Your Own Property Search saved for your return visit.
- "Like" Listings and Create a Favorites List
* NOTICE: By creating your free profile, you authorize us to send you periodic emails about new listings that match your saved searches and related real estate information.If you provide your telephone number, you are giving us permission to call you in response to this request, even if this phone number is in the State and/or National Do Not Call Registry.
Already have an account? Login to your account.
