Share this property:
Contact Julie Ann Ludovico
Schedule A Showing
Request more information
- Home
- Property Search
- Search results
- 1816 Union Street, CLEARWATER, FL 33763
Property Photos
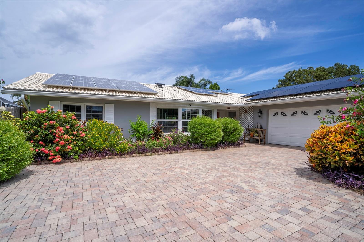


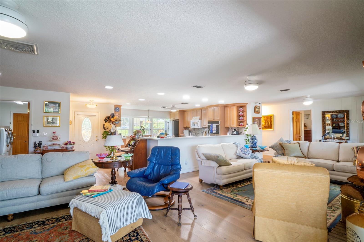
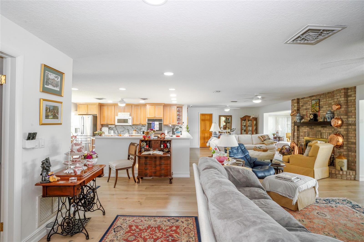
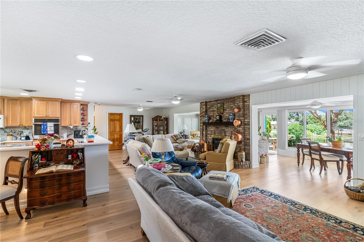
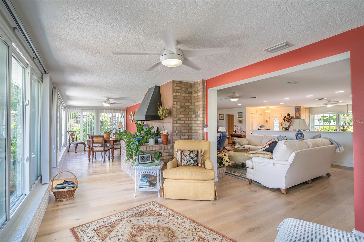
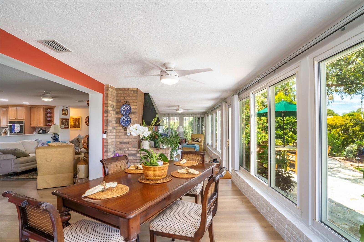
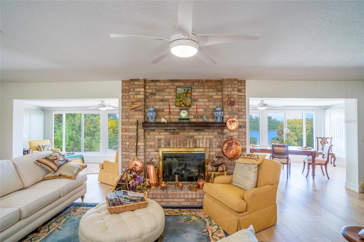
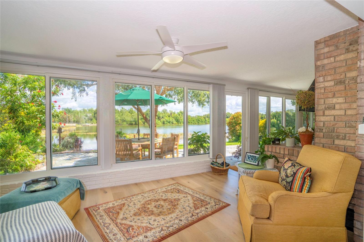
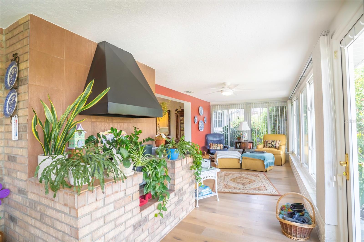
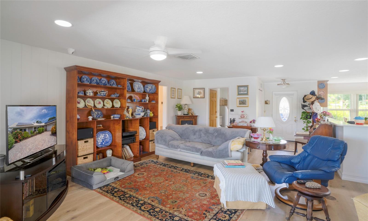
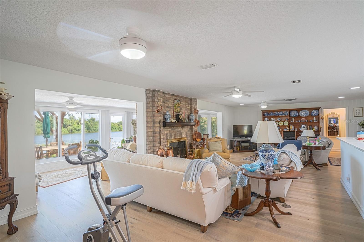
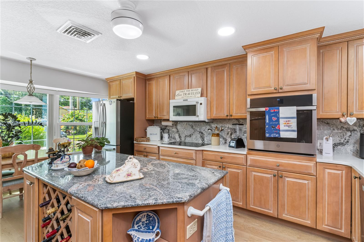
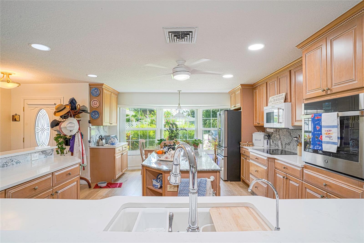
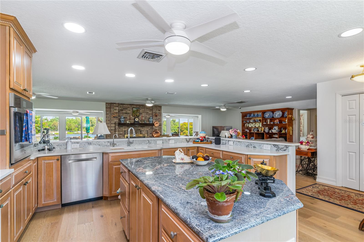
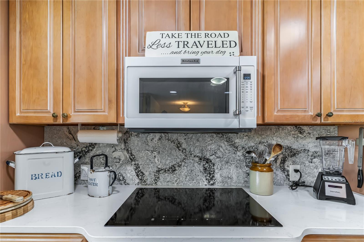
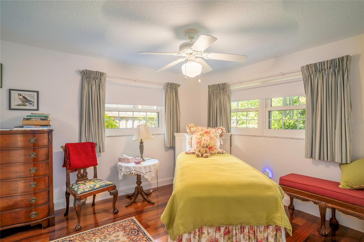
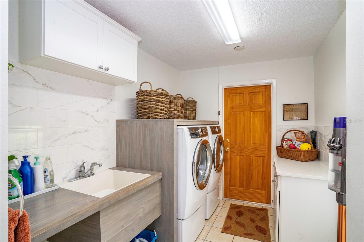
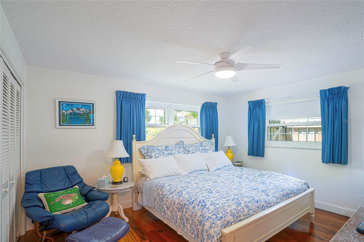
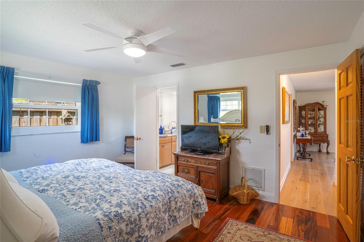
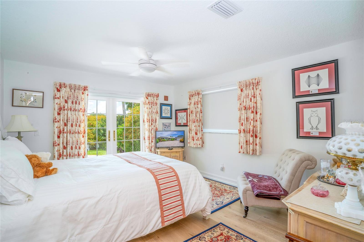
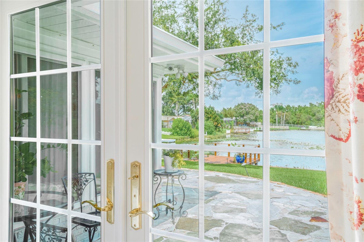
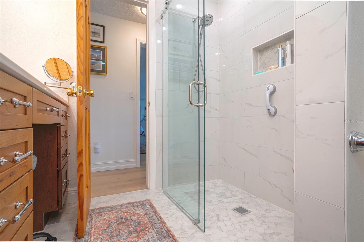
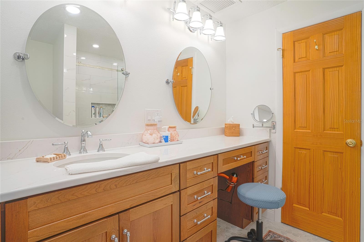
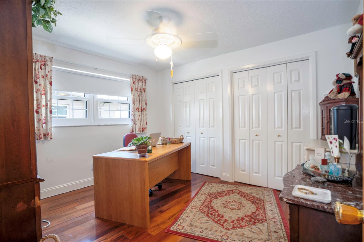
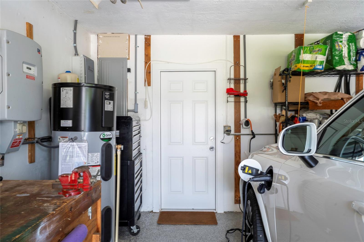
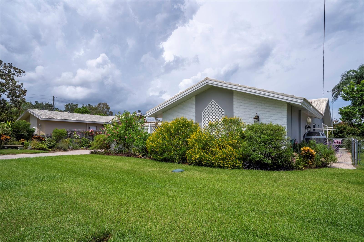
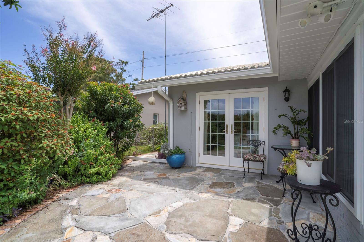
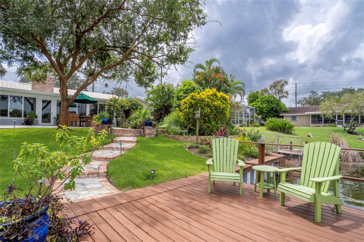
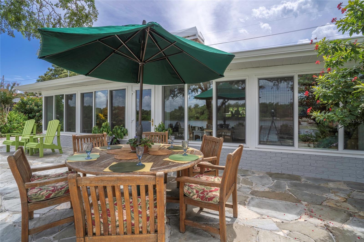
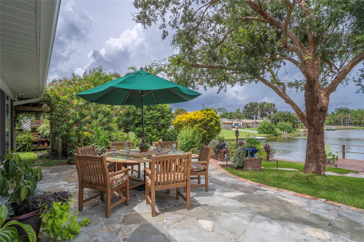

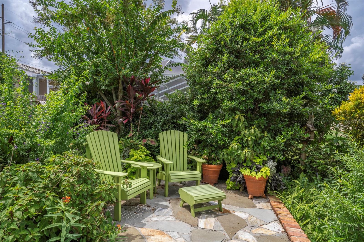
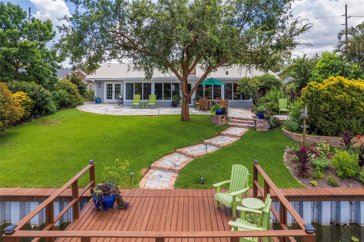
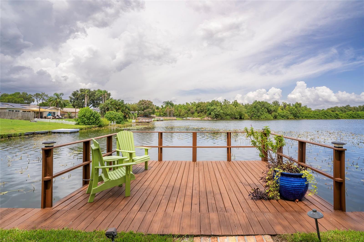
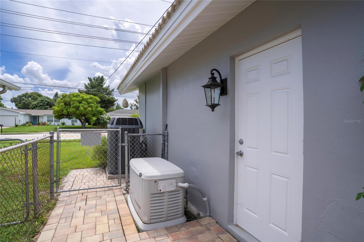
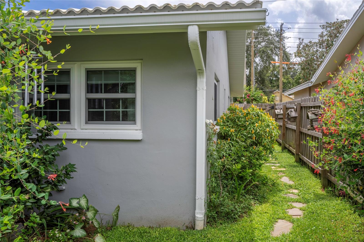
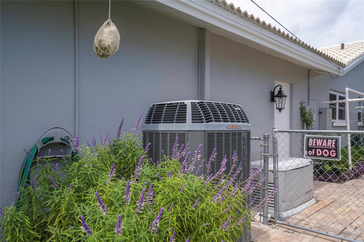
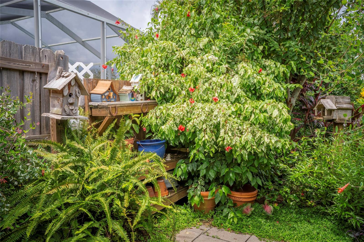
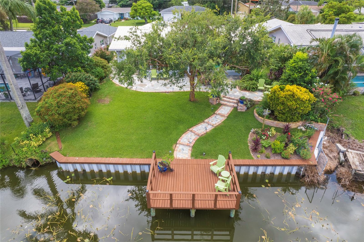
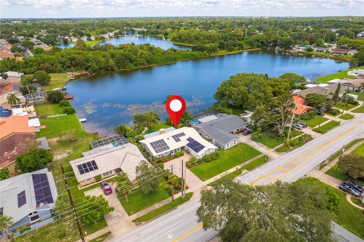
- MLS#: T3552985 ( Residential )
- Street Address: 1816 Union Street
- Viewed: 57
- Price: $875,000
- Price sqft: $295
- Waterfront: Yes
- Wateraccess: Yes
- Waterfront Type: Lake
- Year Built: 1973
- Bldg sqft: 2965
- Bedrooms: 4
- Total Baths: 2
- Full Baths: 2
- Garage / Parking Spaces: 2
- Days On Market: 146
- Additional Information
- Geolocation: 27.9979 / -82.762
- County: PINELLAS
- City: CLEARWATER
- Zipcode: 33763
- Subdivision: Spring Lake Heights
- Elementary School: Dunedin Elementary PN
- Middle School: Dunedin Highland Middle PN
- High School: Dunedin High PN
- Provided by: BHHS FLORIDA PROPERTIES GROUP
- Contact: Ida Young
- 813-908-8788

- DMCA Notice
-
DescriptionBeautiful well maintained energy efficient 2,446 sq ft family home featuring 4 bedrooms, 2 bath, 2 car garage, separate Utility Room. This spacious light and airy home, has been extensively maintained and extensively modernized with open plan kitchen, lounge, central brick fireplace and gorgeous views across an idyllic 10 acre lake. The kitchen features solid quartz countertops/ backsplash and induction cooktop. Energy efficient solar panels, EV charger, hybrid water heater, hurricane resistant windows, whole house generator, roof antenna, home surveillance system, hardwood floors throughout, walk in shower, bathroom with quartz countertop, and lots of extras. This delightful property is being sold partially furnished and price also includes all electrical appliances, stihl & Dewalt garden power tools. Lush colorful landscaping creates and ambience of tranquility. Sprinkler system from lake. Landscape lighting. Contact us today to arrange a viewing and experience the peaceful charm of this delightful property.
All
Similar
Features
Waterfront Description
- Lake
Appliances
- Cooktop
- Dishwasher
- Dryer
- Electric Water Heater
- Microwave
- Refrigerator
- Solar Hot Water
Home Owners Association Fee
- 0.00
Carport Spaces
- 0.00
Close Date
- 0000-00-00
Cooling
- Central Air
Country
- US
Covered Spaces
- 0.00
Exterior Features
- Irrigation System
- Lighting
- Private Mailbox
- Sidewalk
Flooring
- Wood
Garage Spaces
- 2.00
Heating
- Central
- Electric
- Solar
High School
- Dunedin High-PN
Interior Features
- Ceiling Fans(s)
- Split Bedroom
- Thermostat
- Walk-In Closet(s)
Legal Description
- SPRING LAKE HEIGHTS UNIT 1 LOT 10
Levels
- One
Living Area
- 2446.00
Middle School
- Dunedin Highland Middle-PN
Area Major
- 33763 - Clearwater
Net Operating Income
- 0.00
Occupant Type
- Owner
Parcel Number
- 36-28-15-84969-000-0100
Property Type
- Residential
Roof
- Tile
School Elementary
- Dunedin Elementary-PN
Sewer
- Public Sewer
Tax Year
- 2023
Township
- 28
Utilities
- Cable Available
- Electricity Available
- Natural Gas Available
- Sewer Available
- Street Lights
- Water Available
Views
- 57
Virtual Tour Url
- https://youtu.be/_nsr18AZhRM
Water Source
- Public
Year Built
- 1973
Listing Data ©2025 Greater Fort Lauderdale REALTORS®
Listings provided courtesy of The Hernando County Association of Realtors MLS.
Listing Data ©2025 REALTOR® Association of Citrus County
Listing Data ©2025 Royal Palm Coast Realtor® Association
The information provided by this website is for the personal, non-commercial use of consumers and may not be used for any purpose other than to identify prospective properties consumers may be interested in purchasing.Display of MLS data is usually deemed reliable but is NOT guaranteed accurate.
Datafeed Last updated on February 5, 2025 @ 12:00 am
©2006-2025 brokerIDXsites.com - https://brokerIDXsites.com
Sign Up Now for Free!X
Call Direct: Brokerage Office: Mobile: 352.442.9386
Registration Benefits:
- New Listings & Price Reduction Updates sent directly to your email
- Create Your Own Property Search saved for your return visit.
- "Like" Listings and Create a Favorites List
* NOTICE: By creating your free profile, you authorize us to send you periodic emails about new listings that match your saved searches and related real estate information.If you provide your telephone number, you are giving us permission to call you in response to this request, even if this phone number is in the State and/or National Do Not Call Registry.
Already have an account? Login to your account.
