Share this property:
Contact Julie Ann Ludovico
Schedule A Showing
Request more information
- Home
- Property Search
- Search results
- 702 Mcgowan Avenue, CRYSTAL RIVER, FL 34429
Property Photos
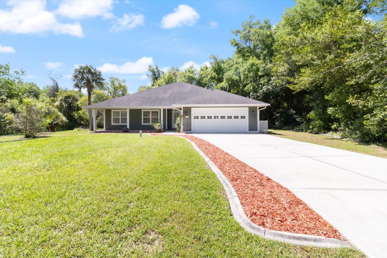

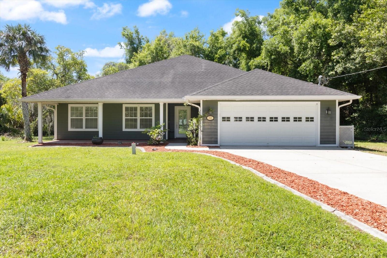
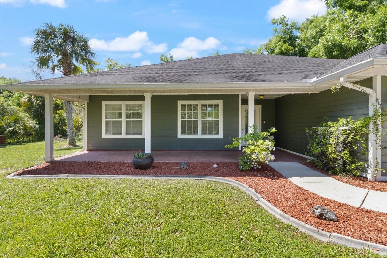
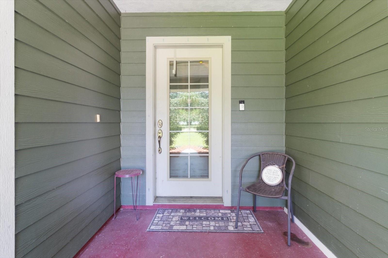
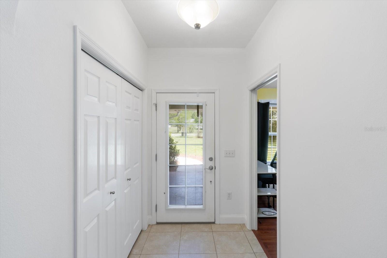
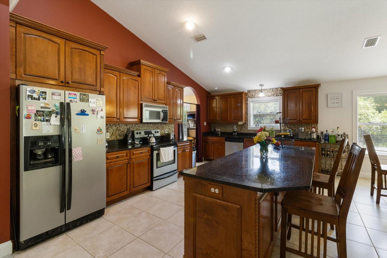
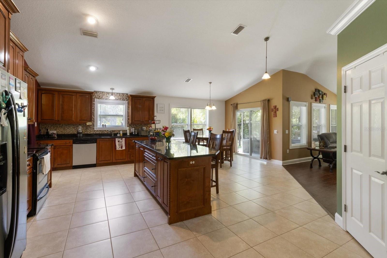
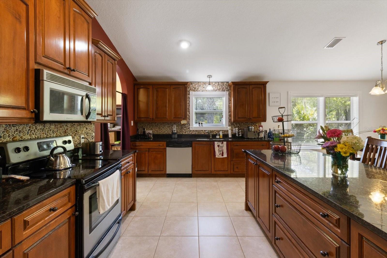
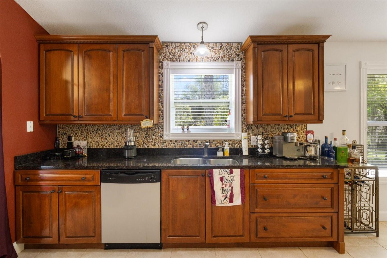
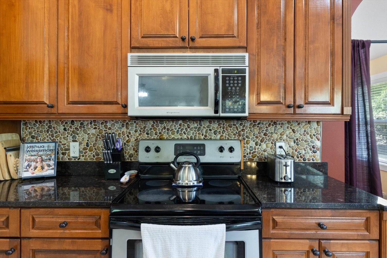
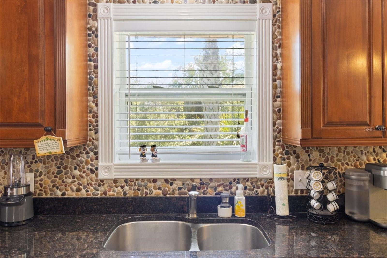
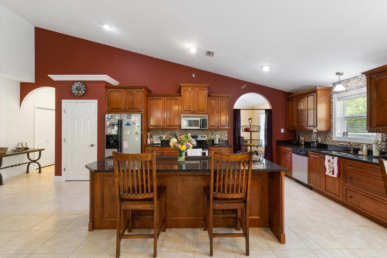
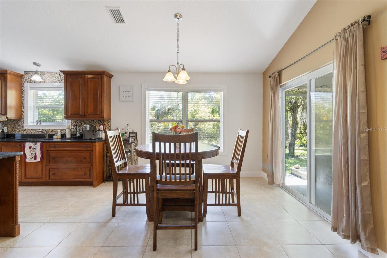
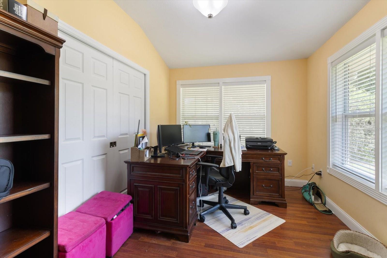
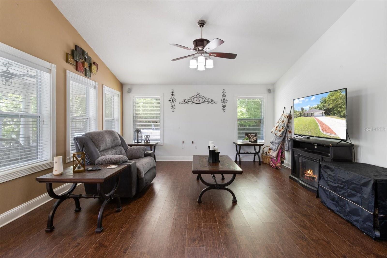
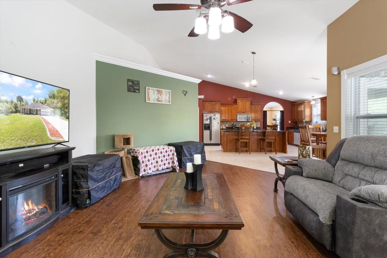
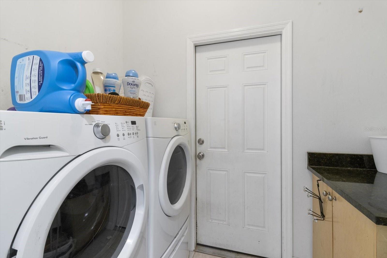
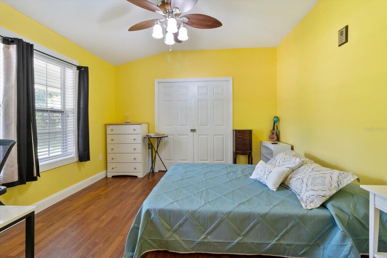
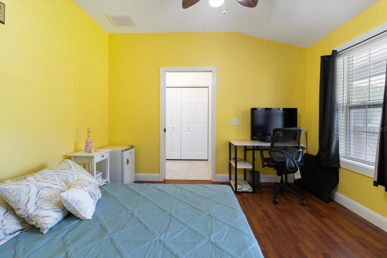
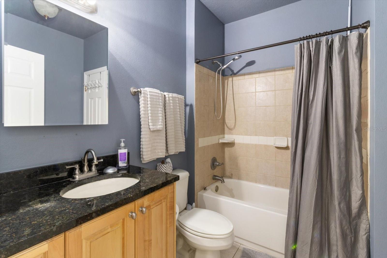
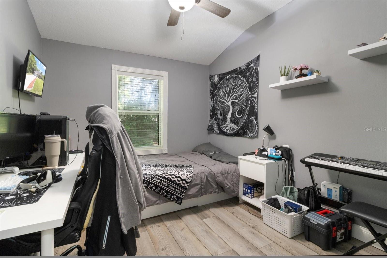
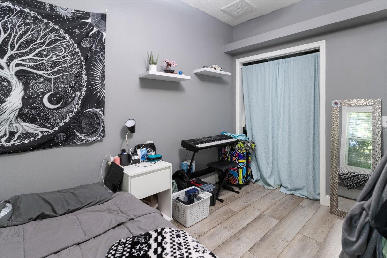
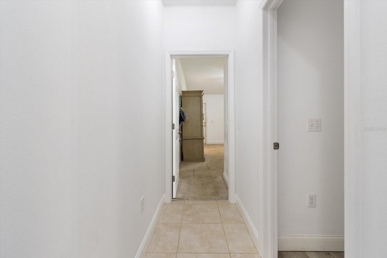
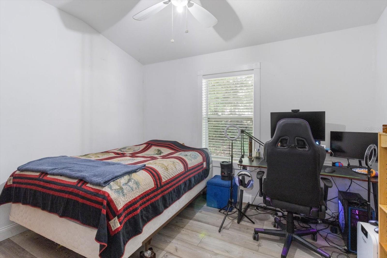
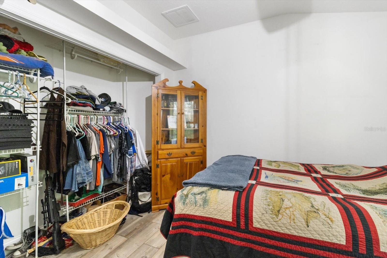
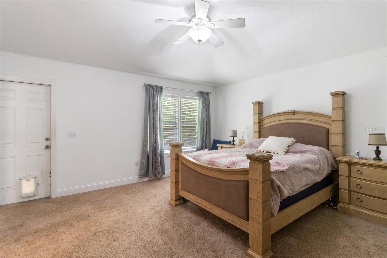
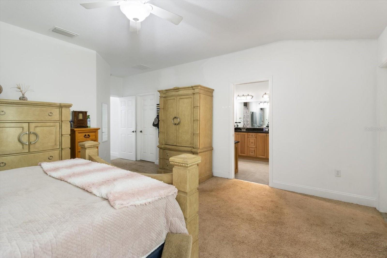
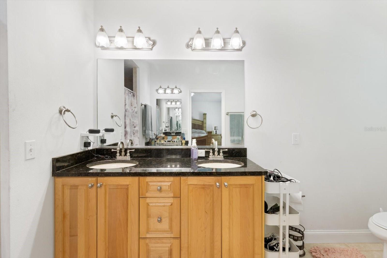
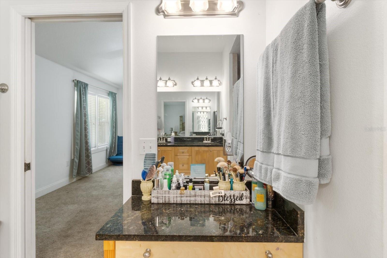
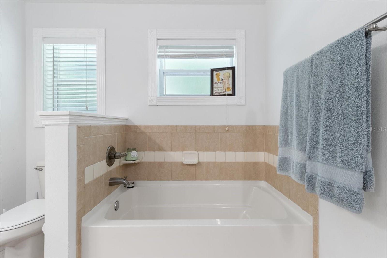
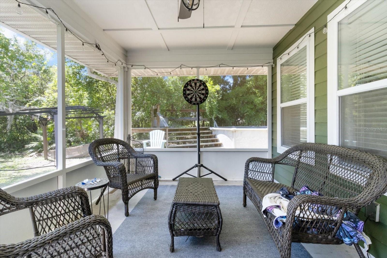
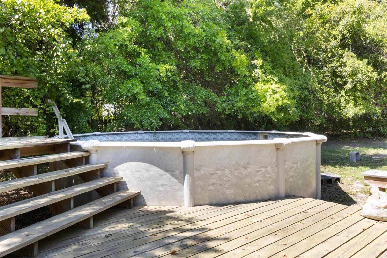
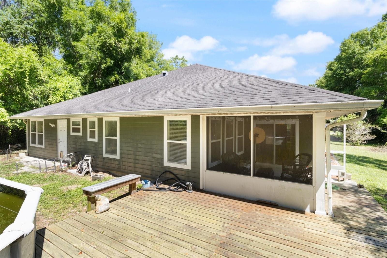
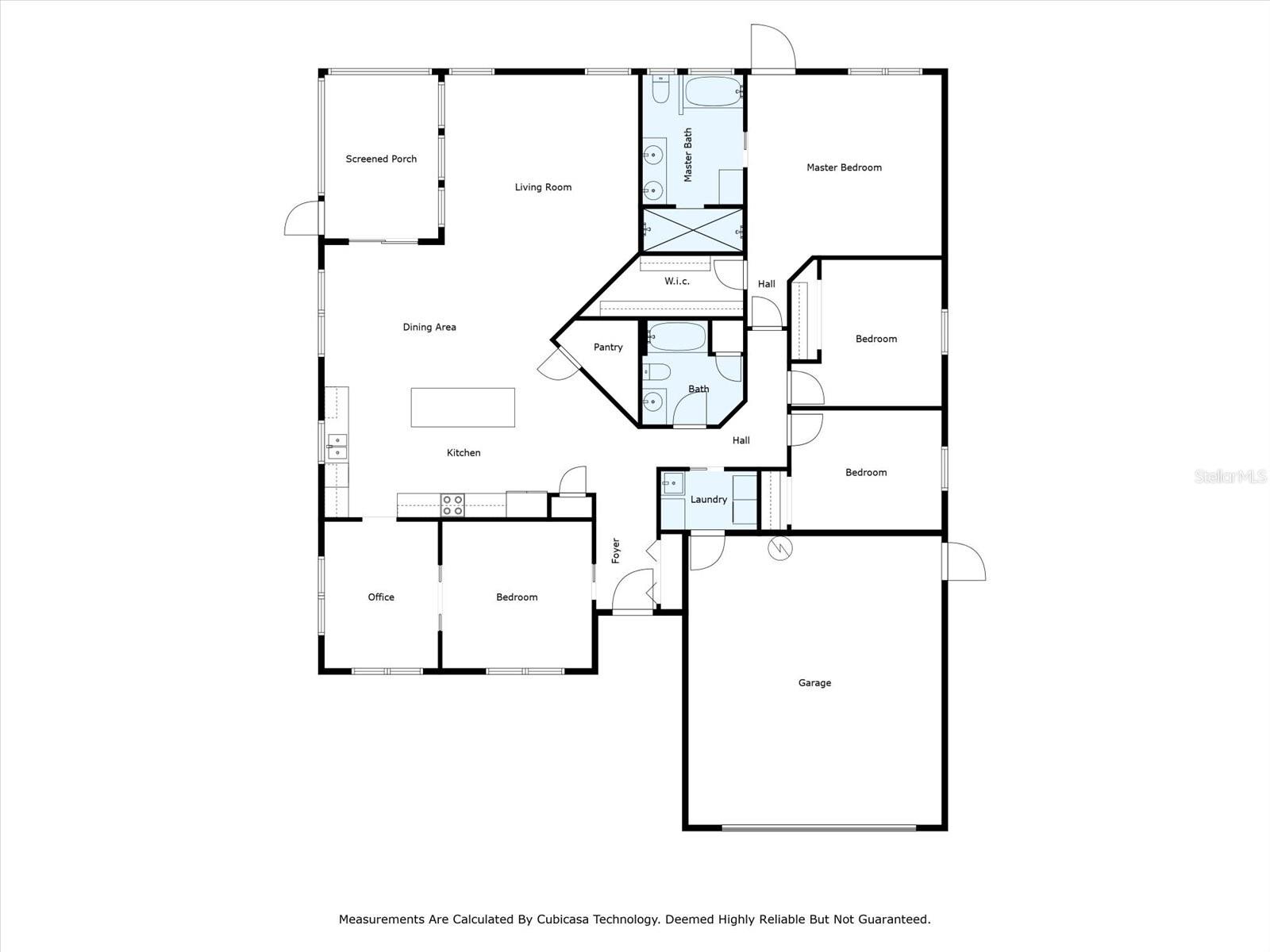
- MLS#: G5080553 ( Residential )
- Street Address: 702 Mcgowan Avenue
- Viewed: 197
- Price: $385,000
- Price sqft: $124
- Waterfront: No
- Year Built: 2007
- Bldg sqft: 3096
- Bedrooms: 3
- Total Baths: 2
- Full Baths: 2
- Garage / Parking Spaces: 2
- Days On Market: 323
- Additional Information
- Geolocation: 28.8725 / -82.5554
- County: CITRUS
- City: CRYSTAL RIVER
- Zipcode: 34429
- Subdivision: Crystal Paradise Estates
- Elementary School: Rock Crusher Elementary School
- Middle School: Crystal River Middle School
- High School: Crystal River High School
- Provided by: ERA AMERICAN SUNCOAST REALTY
- Contact: Kristen Niessen
- 352-795-6811

- DMCA Notice
-
DescriptionWelcome to this charming 3 bedroom, 2 bathroom home nestled in the heart of the sought after neighborhood of Crystal Paradise Estates. This well maintained property boasts spacious living areas, including a den/office that could be used as a 4th bedroom and then another area that can be used for an office/den. The gourmet kitchen features granite countertops, wood cabinets, and hand laid river stone as the backsplash for that extra touch, open living and dining area, ideal for entertaining guests and ample storage throughout. The potentially three additional bedrooms provide ample space for family or guests to join in the fun and enjoy the outside yard with a screened patio, open deck area and above ground pool. Pool was professionally installed by Mr. Pools and will be getting a new liner, gaskets, skimmer, and cover in April. With its prime location, you are close to the shops, restaurants, and parks that Crystal River has to offer and minutes from the latest Veteran's Expressway ending for easy access to the Tampa area.
All
Similar
Features
Appliances
- Dishwasher
- Dryer
- Microwave
- Range
- Refrigerator
- Washer
Home Owners Association Fee
- 0.00
Carport Spaces
- 0.00
Close Date
- 0000-00-00
Cooling
- Central Air
Country
- US
Covered Spaces
- 0.00
Exterior Features
- Other
Flooring
- Carpet
- Ceramic Tile
- Luxury Vinyl
Garage Spaces
- 2.00
Heating
- Central
High School
- Crystal River High School
Interior Features
- Cathedral Ceiling(s)
- Ceiling Fans(s)
- Eat-in Kitchen
- High Ceilings
- Living Room/Dining Room Combo
- Open Floorplan
- Primary Bedroom Main Floor
- Solid Wood Cabinets
- Thermostat
- Walk-In Closet(s)
Legal Description
- CRYSTAL PARADISE ESTS UNIT 3 PB 4 PG 148 LOT 10 BLK T
Levels
- One
Living Area
- 2161.00
Lot Features
- Cleared
- FloodZone
- In County
- Landscaped
- Oversized Lot
Middle School
- Crystal River Middle School
Area Major
- 34429 - Crystal River
Net Operating Income
- 0.00
Occupant Type
- Owner
Parcel Number
- 17E-18S-35-0030-000T0-0100
Pool Features
- Above Ground
- Deck
- Vinyl
Possession
- Close of Escrow
Property Condition
- Completed
Property Type
- Residential
Roof
- Shingle
School Elementary
- Rock Crusher Elementary School
Sewer
- Septic Tank
Style
- Ranch
Tax Year
- 2023
Township
- 18S
Utilities
- BB/HS Internet Available
View
- Trees/Woods
- Water
Views
- 197
Virtual Tour Url
- https://www.propertypanorama.com/instaview/stellar/G5080553
Water Source
- Well
Year Built
- 2007
Zoning Code
- LDR
Listing Data ©2025 Greater Fort Lauderdale REALTORS®
Listings provided courtesy of The Hernando County Association of Realtors MLS.
Listing Data ©2025 REALTOR® Association of Citrus County
Listing Data ©2025 Royal Palm Coast Realtor® Association
The information provided by this website is for the personal, non-commercial use of consumers and may not be used for any purpose other than to identify prospective properties consumers may be interested in purchasing.Display of MLS data is usually deemed reliable but is NOT guaranteed accurate.
Datafeed Last updated on February 22, 2025 @ 12:00 am
©2006-2025 brokerIDXsites.com - https://brokerIDXsites.com
Sign Up Now for Free!X
Call Direct: Brokerage Office: Mobile: 352.442.9386
Registration Benefits:
- New Listings & Price Reduction Updates sent directly to your email
- Create Your Own Property Search saved for your return visit.
- "Like" Listings and Create a Favorites List
* NOTICE: By creating your free profile, you authorize us to send you periodic emails about new listings that match your saved searches and related real estate information.If you provide your telephone number, you are giving us permission to call you in response to this request, even if this phone number is in the State and/or National Do Not Call Registry.
Already have an account? Login to your account.
