Share this property:
Contact Julie Ann Ludovico
Schedule A Showing
Request more information
- Home
- Property Search
- Search results
- 1464 Evergreen Avenue, CLEARWATER, FL 33756
Property Photos
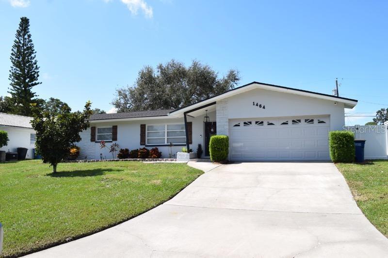

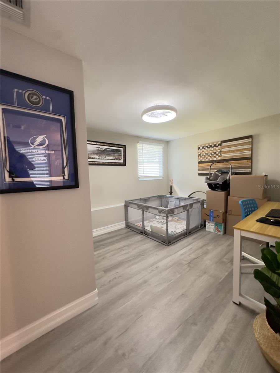
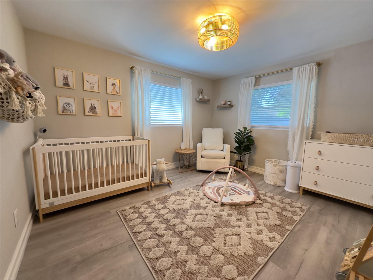
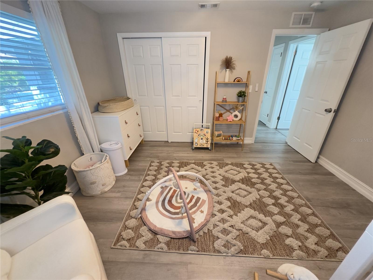
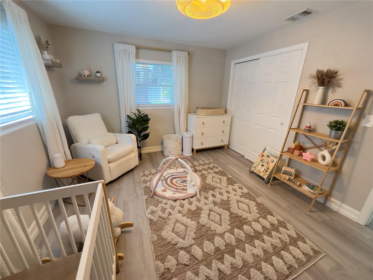
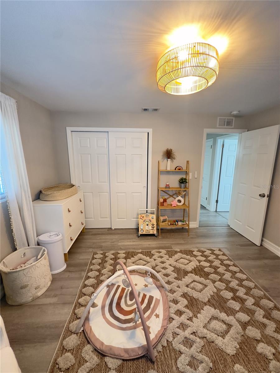
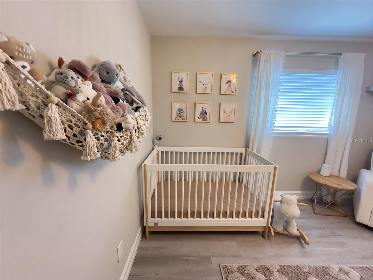
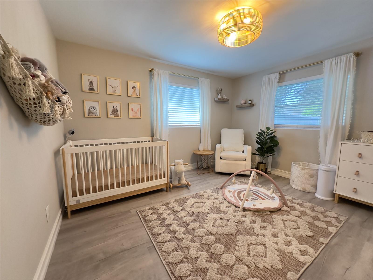
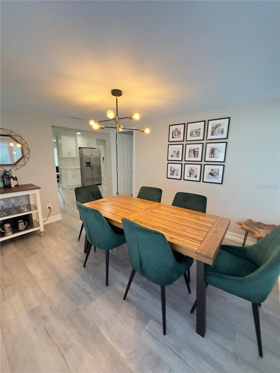
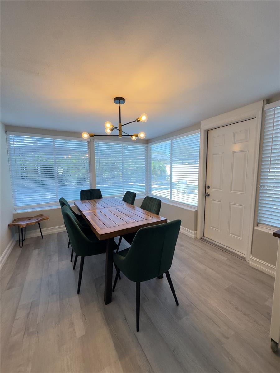
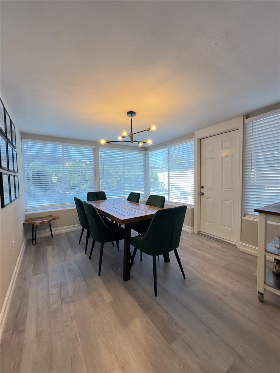
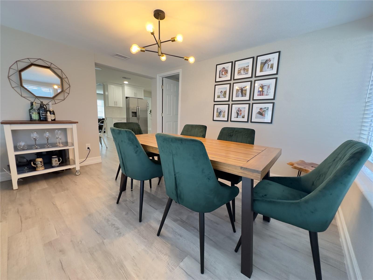
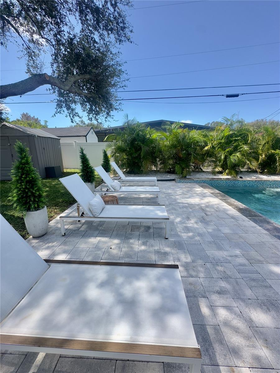
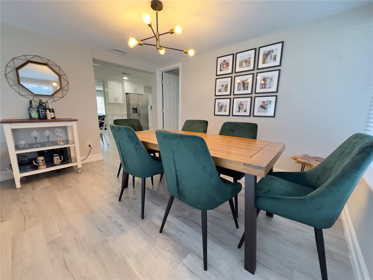
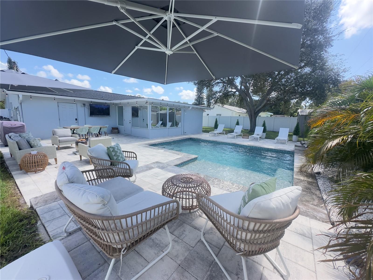
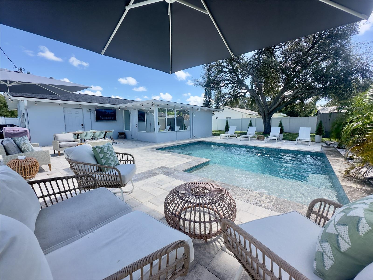
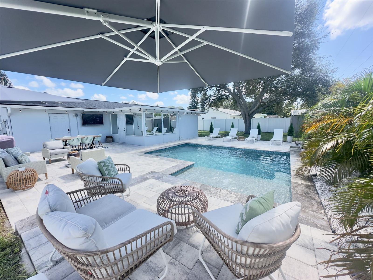
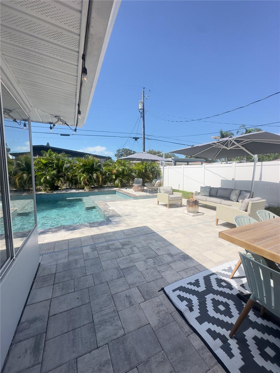
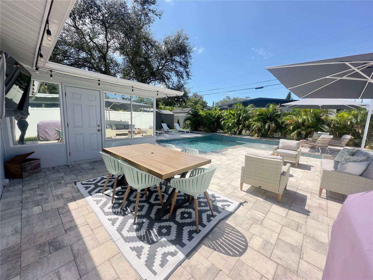
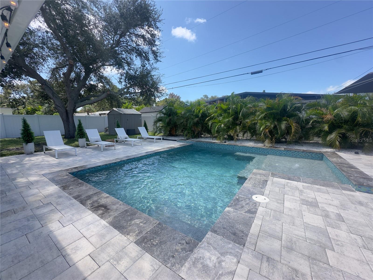
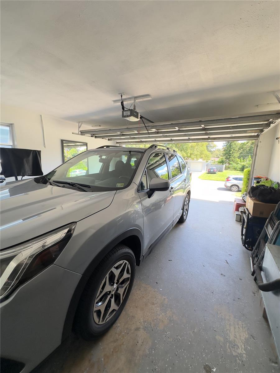
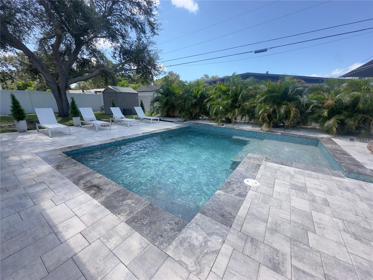
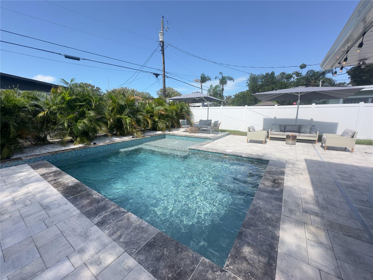
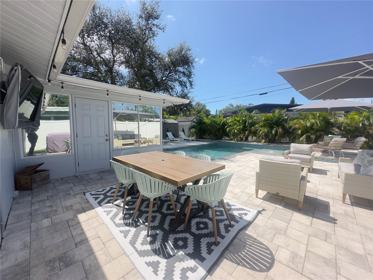
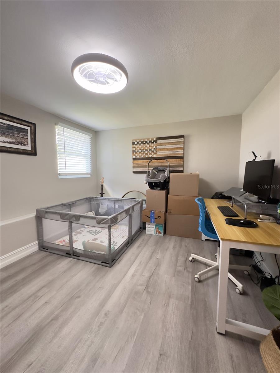
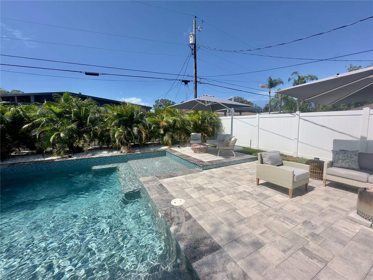
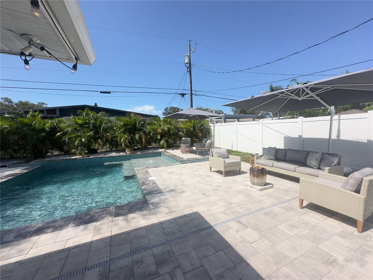
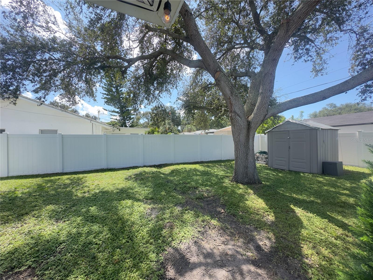
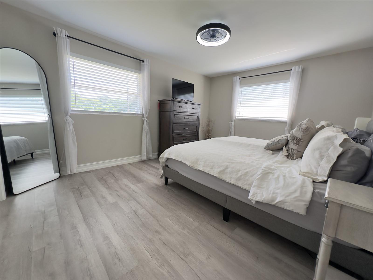
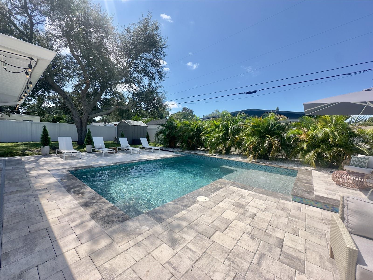
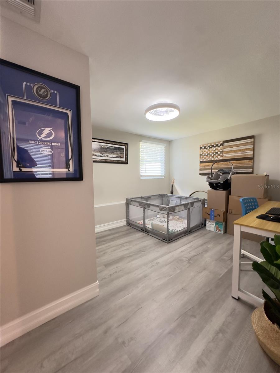
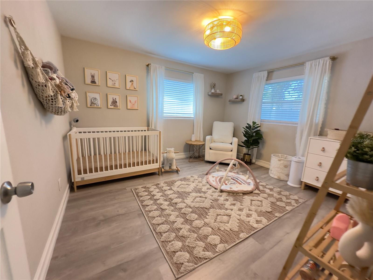
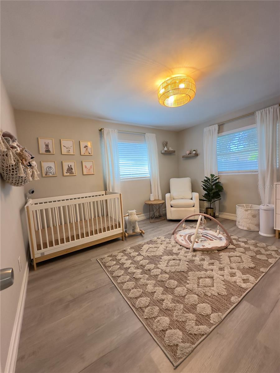
- MLS#: A4624534 ( Residential )
- Street Address: 1464 Evergreen Avenue
- Viewed: 16
- Price: $538,000
- Price sqft: $284
- Waterfront: No
- Year Built: 1962
- Bldg sqft: 1893
- Bedrooms: 3
- Total Baths: 2
- Full Baths: 2
- Garage / Parking Spaces: 2
- Days On Market: 85
- Additional Information
- Geolocation: 27.9435 / -82.782
- County: PINELLAS
- City: CLEARWATER
- Zipcode: 33756
- Subdivision: Brookhill
- Elementary School: Ponce de Leon Elementary PN
- Middle School: Oak Grove Middle PN
- High School: Clearwater High PN
- Provided by: BETTER HOMES & GARDENS REAL ES
- Contact: Robert Dinan
- 941-556-9100

- DMCA Notice
-
DescriptionHUGE PRICE REDUCTION! Best Priced 3/2 Pool Home in Clearwater! This is the home youve been waiting for! Discover unmatched value and luxury in this beautifully updated 3 bedroom, 2 bath Clearwater gem with a brand new pool and relaxing sun shelf, creating the ultimate backyard paradise. Inside, experience a bright and modern atmosphere with solid wood white shaker cabinets, elegant Carrera quartz countertops, and fresh vinyl plank flooring accented by custom high baseboards. This home is truly move in ready, featuring major upgrades like a new roof (2022), AC (2022), and ductwork (2023), plus a complete electrical rewire for added peace of mind. Located in a non evacuation zone and just minutes from Clearwaters stunning beaches, top rated restaurants, and local breweries, this home is perfect for those seeking convenience and quality in one of the areas most desirable neighborhoods. Dont let this rare opportunity pass you by. Please schedule your private showing today and step into your dream home!
All
Similar
Features
Appliances
- Dishwasher
- Disposal
- Range
- Refrigerator
Home Owners Association Fee
- 0.00
Carport Spaces
- 0.00
Close Date
- 0000-00-00
Cooling
- Central Air
Country
- US
Covered Spaces
- 0.00
Exterior Features
- Rain Gutters
Fencing
- Vinyl
Flooring
- Luxury Vinyl
- Tile
Garage Spaces
- 2.00
Heating
- Central
- Electric
High School
- Clearwater High-PN
Interior Features
- Eat-in Kitchen
- Solid Wood Cabinets
- Stone Counters
- Walk-In Closet(s)
- Window Treatments
Legal Description
- BROOKHILL UNIT 2 BLK C
- LOT 22
Levels
- One
Living Area
- 1288.00
Lot Features
- In County
- Landscaped
- Paved
Middle School
- Oak Grove Middle-PN
Area Major
- 33756 - Clearwater/Belleair
Net Operating Income
- 0.00
Occupant Type
- Owner
Other Structures
- Shed(s)
Parcel Number
- 22-29-15-11916-003-0220
Parking Features
- Driveway
Pets Allowed
- Yes
Pool Features
- In Ground
- Pool Alarm
- Salt Water
Property Type
- Residential
Roof
- Shingle
School Elementary
- Ponce de Leon Elementary-PN
Sewer
- Public Sewer
Style
- Ranch
Tax Year
- 2023
Township
- 29
Utilities
- BB/HS Internet Available
- Cable Available
- Electricity Available
- Phone Available
- Public
- Sewer Connected
- Water Connected
View
- Pool
Views
- 16
Virtual Tour Url
- https://www.youtube.com/embed/kLqw1EQGFcM
Water Source
- Public
Year Built
- 1962
Listing Data ©2024 Greater Fort Lauderdale REALTORS®
Listings provided courtesy of The Hernando County Association of Realtors MLS.
Listing Data ©2024 REALTOR® Association of Citrus County
Listing Data ©2024 Royal Palm Coast Realtor® Association
The information provided by this website is for the personal, non-commercial use of consumers and may not be used for any purpose other than to identify prospective properties consumers may be interested in purchasing.Display of MLS data is usually deemed reliable but is NOT guaranteed accurate.
Datafeed Last updated on December 28, 2024 @ 12:00 am
©2006-2024 brokerIDXsites.com - https://brokerIDXsites.com
Sign Up Now for Free!X
Call Direct: Brokerage Office: Mobile: 352.442.9386
Registration Benefits:
- New Listings & Price Reduction Updates sent directly to your email
- Create Your Own Property Search saved for your return visit.
- "Like" Listings and Create a Favorites List
* NOTICE: By creating your free profile, you authorize us to send you periodic emails about new listings that match your saved searches and related real estate information.If you provide your telephone number, you are giving us permission to call you in response to this request, even if this phone number is in the State and/or National Do Not Call Registry.
Already have an account? Login to your account.
