Share this property:
Contact Julie Ann Ludovico
Schedule A Showing
Request more information
- Home
- Property Search
- Search results
- 4810 Emerson Avenue S, ST PETERSBURG, FL 33711
Active
Property Photos
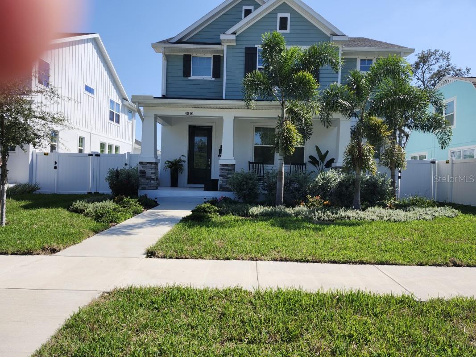

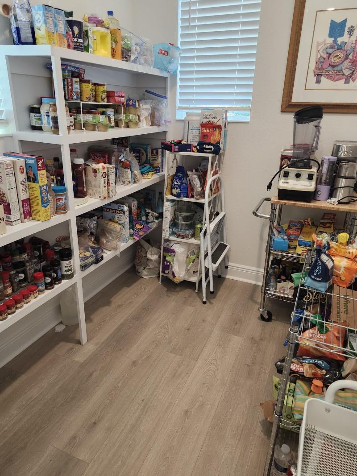
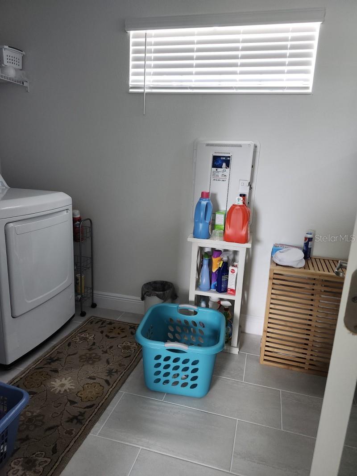
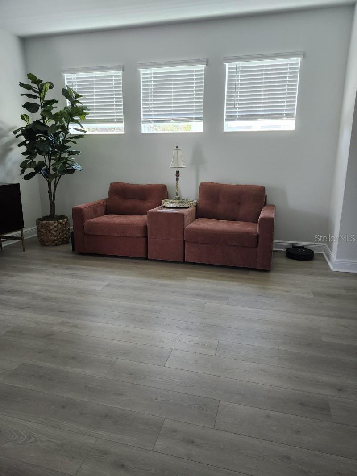
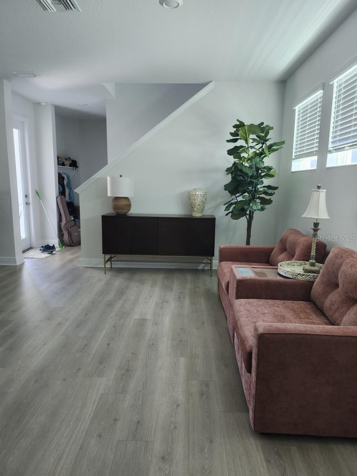
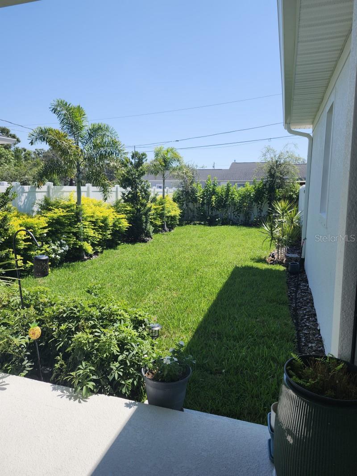
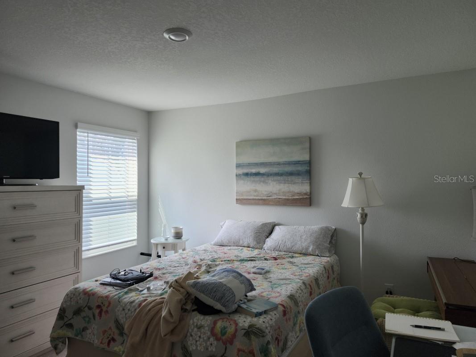
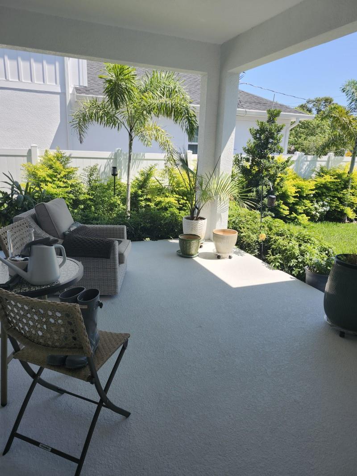
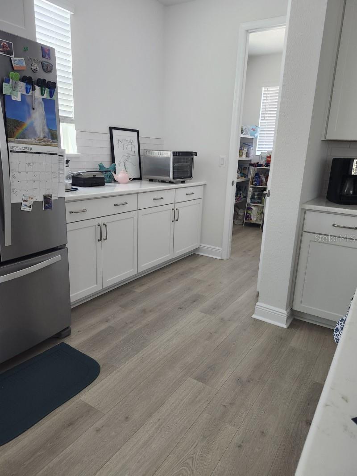
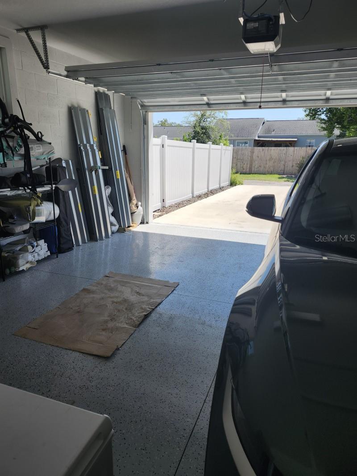
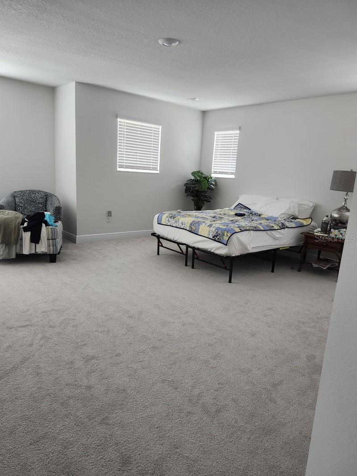
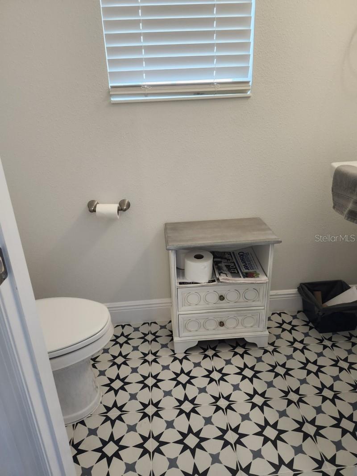
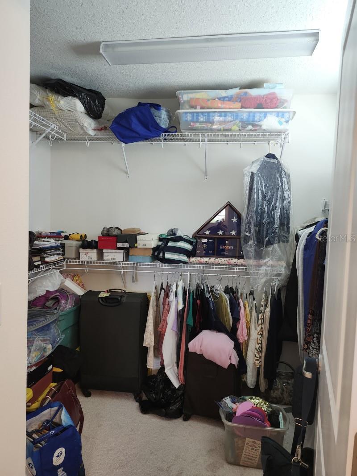
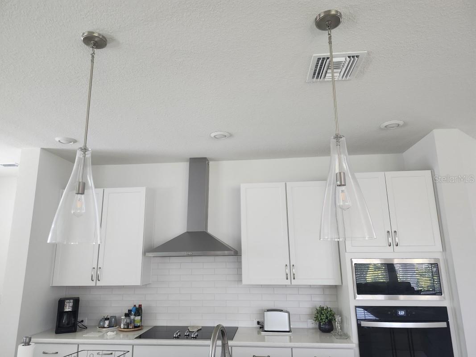
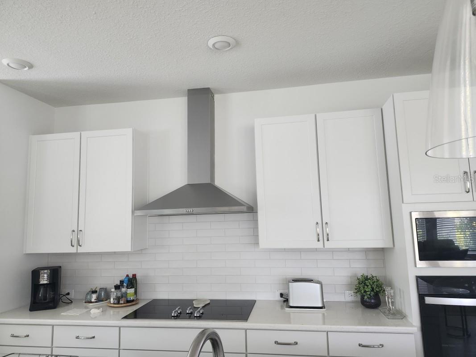
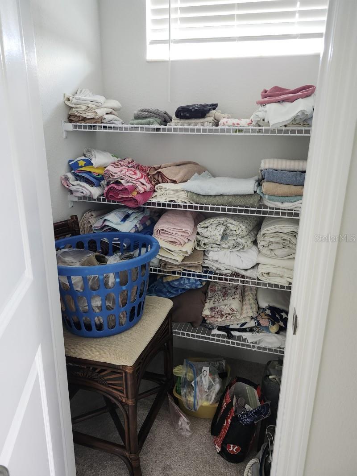
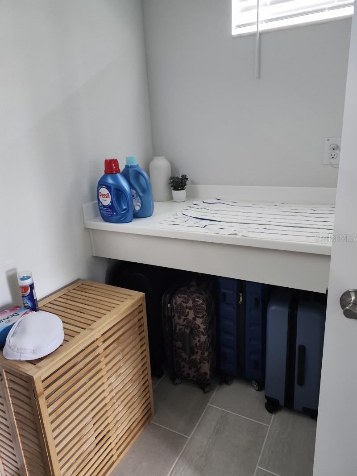
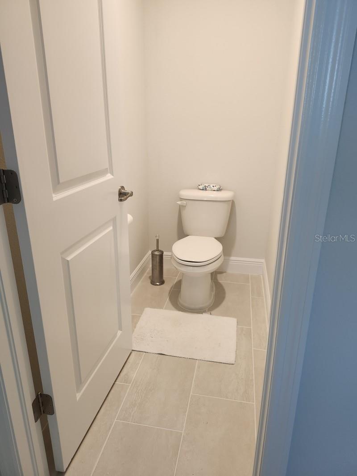
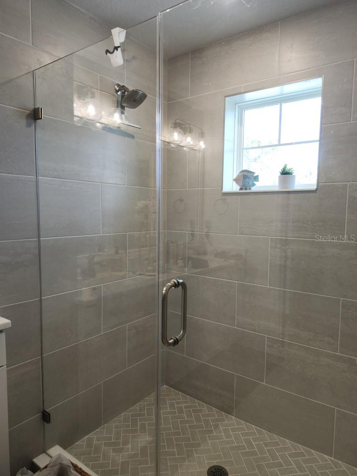
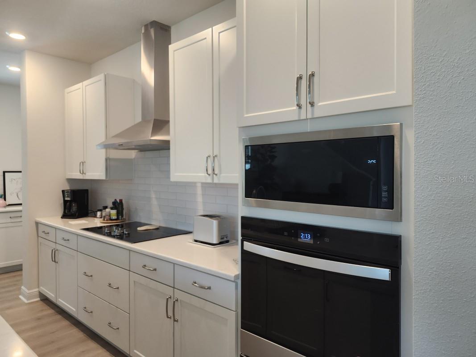
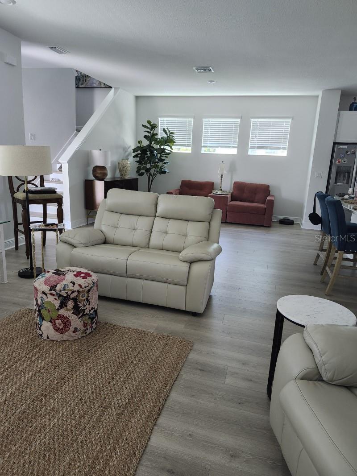
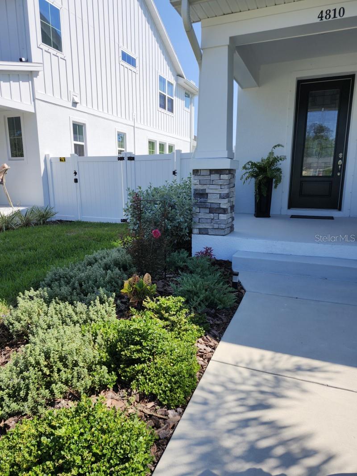
- MLS#: A4665941 ( Residential )
- Street Address: 4810 Emerson Avenue S
- Viewed: 272
- Price: $850,000
- Price sqft: $332
- Waterfront: No
- Year Built: 2024
- Bldg sqft: 2563
- Bedrooms: 3
- Total Baths: 3
- Full Baths: 2
- 1/2 Baths: 1
- Garage / Parking Spaces: 2
- Days On Market: 134
- Additional Information
- Geolocation: 27.7653 / -82.6988
- County: PINELLAS
- City: ST PETERSBURG
- Zipcode: 33711
- Subdivision: Victory Heights
- Elementary School: Fairmount Park
- High School: Gibbs
- Provided by: FLATFEE.COM
- Contact: Cliff Glansen
- 954-965-3990

- DMCA Notice
-
Description1 year new David Weekly 2 story thornbush model home. Enter thru glass insert front door into large living/dining combo.. Beautiful kitchen with plenty of cabinets with quartz counters with large island. separate pantry room. Den or office, bedroom downstairs with half bath. Step up wooden stairs to carpeted bedrooms. Laundry upstairs. Master with separate sitting area and ensuite bath with glass enclosed shower and separate water closet. huge walk in closet for all your needs. Also, understairs extra storage. Large, landscaped lot. 2 other bedrooms share fully bath with tub/shower combo. Close to downtown St Pete, beaches, quirky gulfport with its waterfront restaurants and great music scene Close to sunrunner bus for easy transport around the area..
All
Similar
Features
Appliances
- Dishwasher
- Electric Water Heater
- Range
- Refrigerator
Home Owners Association Fee
- 0.00
Carport Spaces
- 0.00
Close Date
- 0000-00-00
Cooling
- Central Air
Country
- US
Covered Spaces
- 0.00
Exterior Features
- Lighting
Flooring
- Luxury Vinyl
- Tile
Garage Spaces
- 2.00
Heating
- Central
High School
- Gibbs High-PN
Insurance Expense
- 0.00
Interior Features
- Solid Surface Counters
- Walk-In Closet(s)
Legal Description
- VICTORY HEIGHTS BLK F
- LOT 2
Levels
- Two
Living Area
- 2659.00
Area Major
- 33711 - St Pete/Gulfport
Net Operating Income
- 0.00
Occupant Type
- Owner
Open Parking Spaces
- 0.00
Other Expense
- 0.00
Parcel Number
- 21-31-16-94032-006-0020
Parking Features
- Driveway
Property Type
- Residential
Roof
- Shingle
School Elementary
- Fairmount Park Elementary-PN
Sewer
- Public Sewer
Tax Year
- 2024
Township
- 31
Utilities
- Electricity Connected
Views
- 272
Virtual Tour Url
- https://www.propertypanorama.com/instaview/stellar/A4665941
Water Source
- Public
Year Built
- 2024
Listing Data ©2026 Greater Fort Lauderdale REALTORS®
Listings provided courtesy of The Hernando County Association of Realtors MLS.
Listing Data ©2026 REALTOR® Association of Citrus County
Listing Data ©2026 Royal Palm Coast Realtor® Association
The information provided by this website is for the personal, non-commercial use of consumers and may not be used for any purpose other than to identify prospective properties consumers may be interested in purchasing.Display of MLS data is usually deemed reliable but is NOT guaranteed accurate.
Datafeed Last updated on February 4, 2026 @ 12:00 am
©2006-2026 brokerIDXsites.com - https://brokerIDXsites.com
Sign Up Now for Free!X
Call Direct: Brokerage Office:
Registration Benefits:
- New Listings & Price Reduction Updates sent directly to your email
- Create Your Own Property Search saved for your return visit.
- "Like" Listings and Create a Favorites List
* NOTICE: By creating your free profile, you authorize us to send you periodic emails about new listings that match your saved searches and related real estate information.If you provide your telephone number, you are giving us permission to call you in response to this request, even if this phone number is in the State and/or National Do Not Call Registry.
Already have an account? Login to your account.
