Share this property:
Contact Julie Ann Ludovico
Schedule A Showing
Request more information
- Home
- Property Search
- Search results
- 10968 Airway Loop, CITRUS SPRINGS, FL 34434
Property Photos
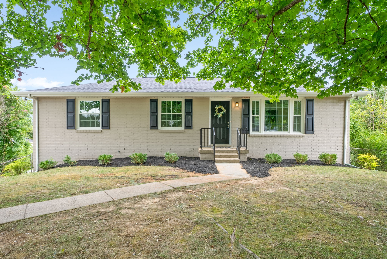

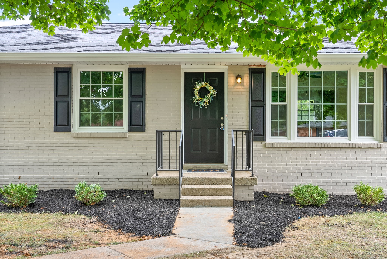
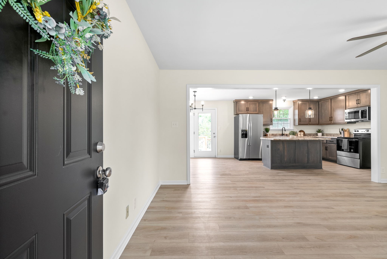
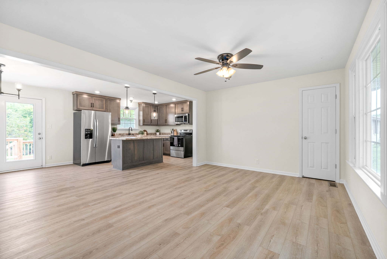
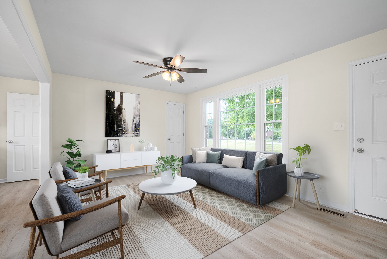
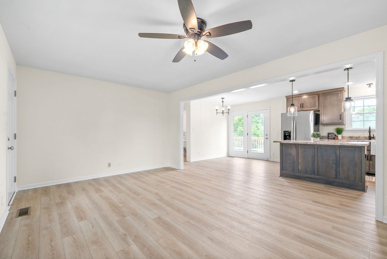
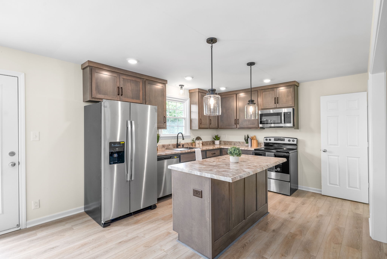
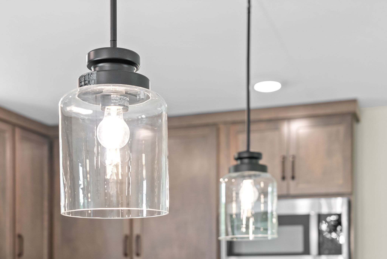
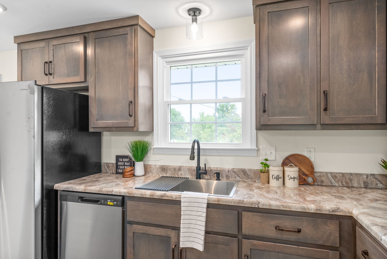
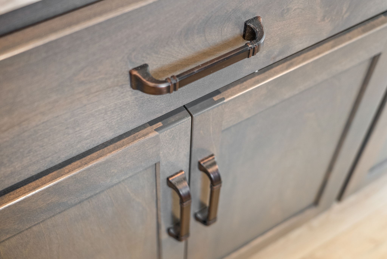
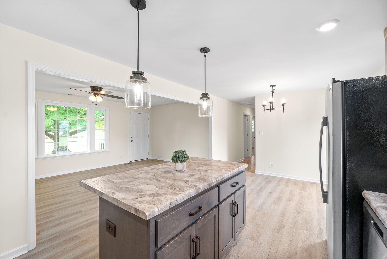
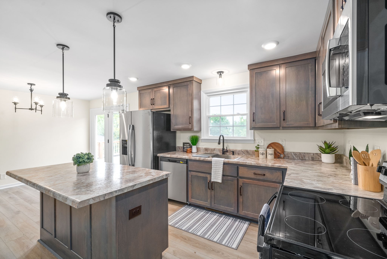
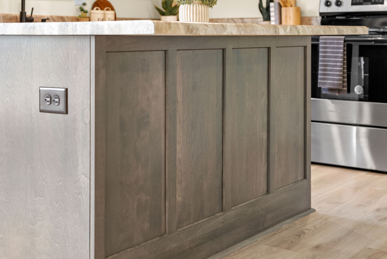
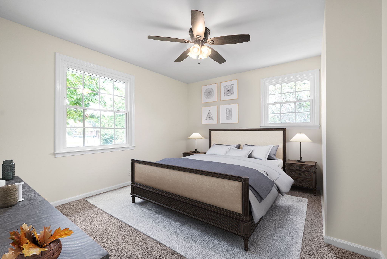
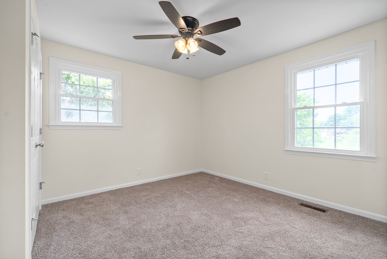
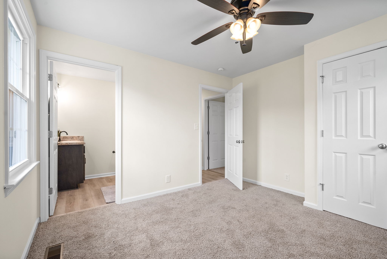
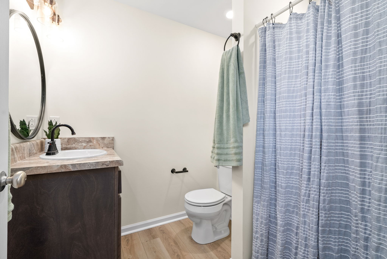
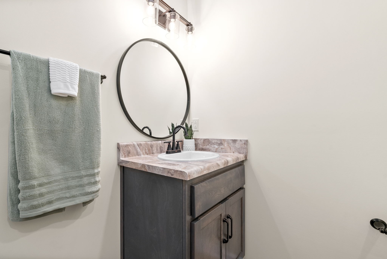
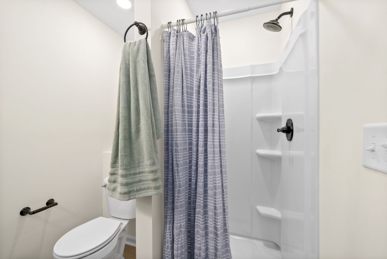
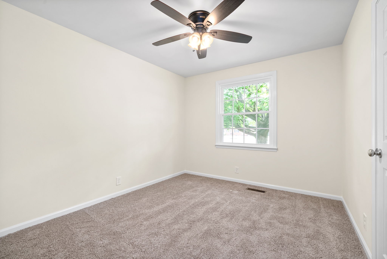
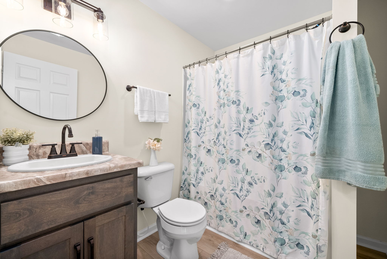
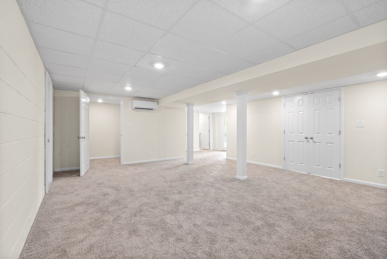
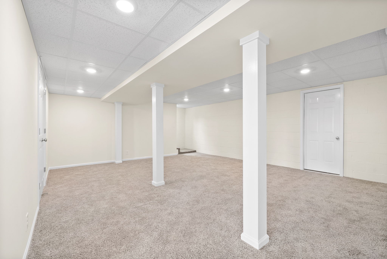
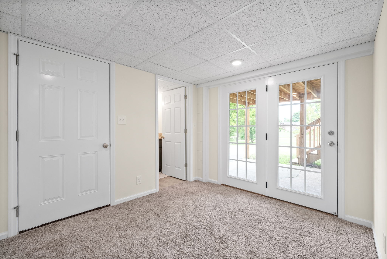
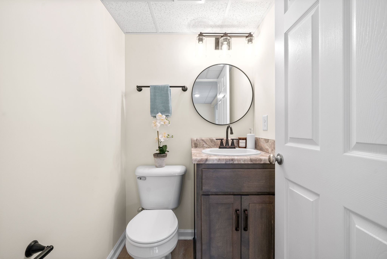
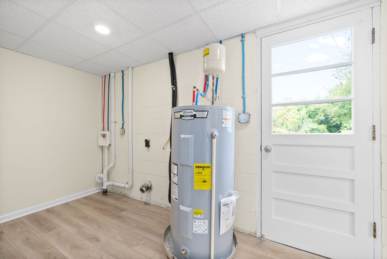
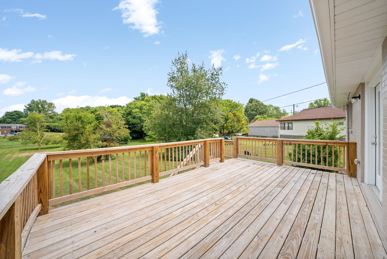
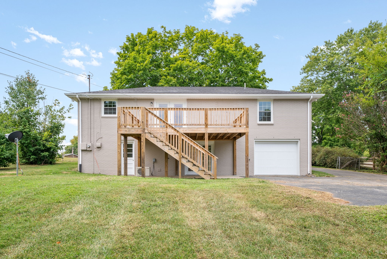
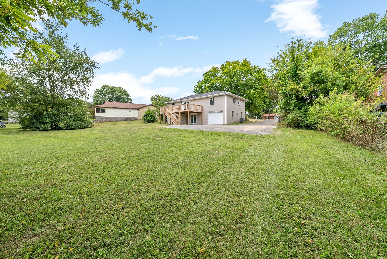
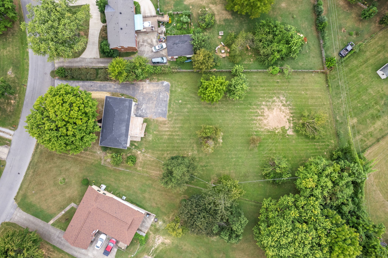
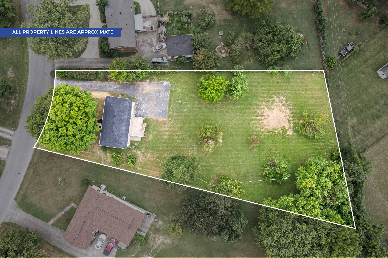
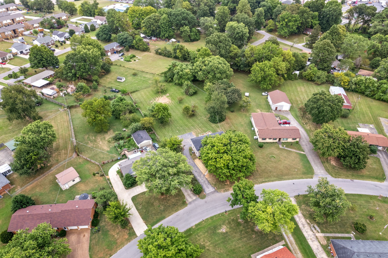
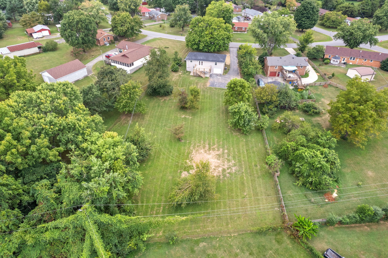
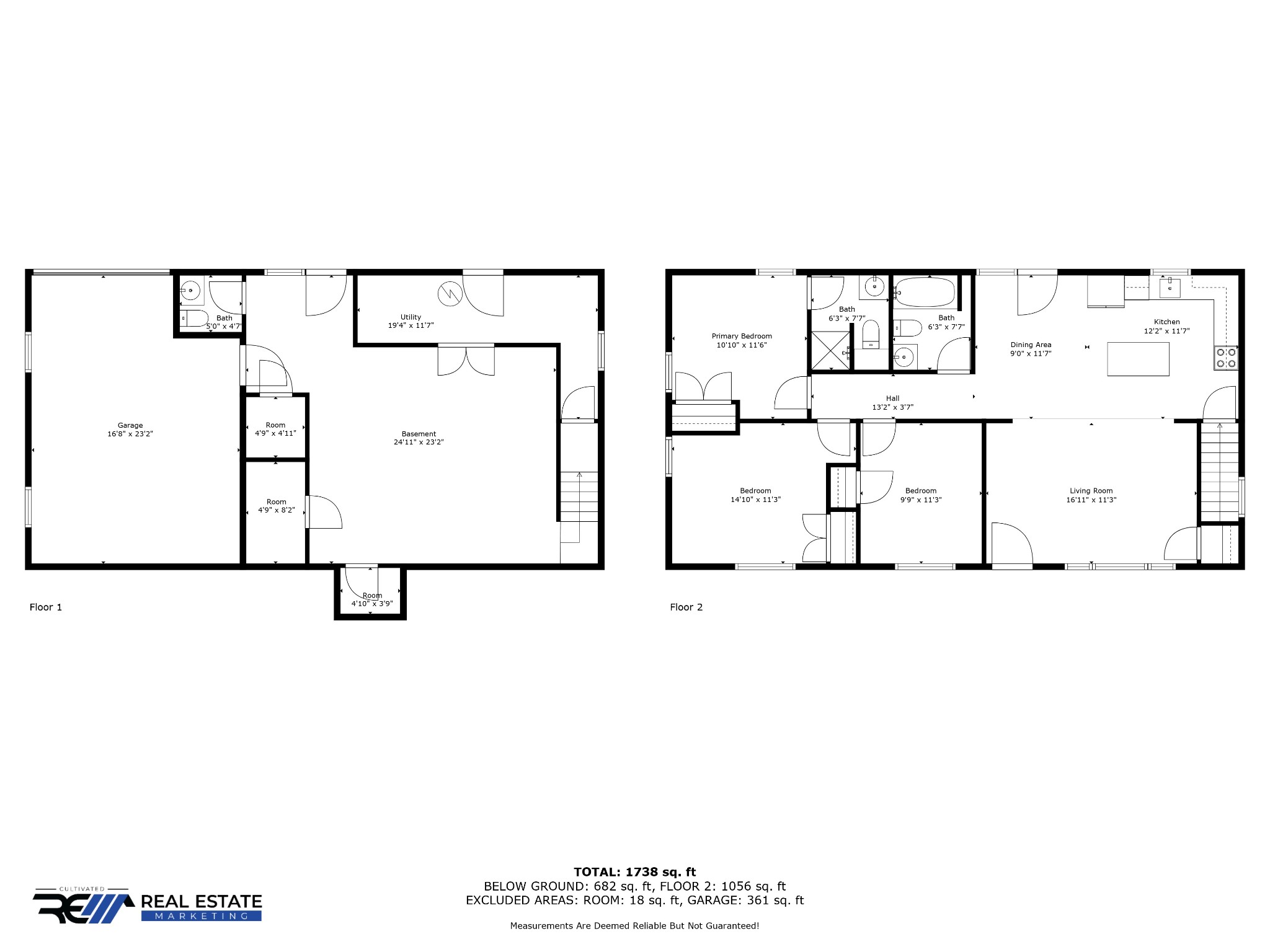
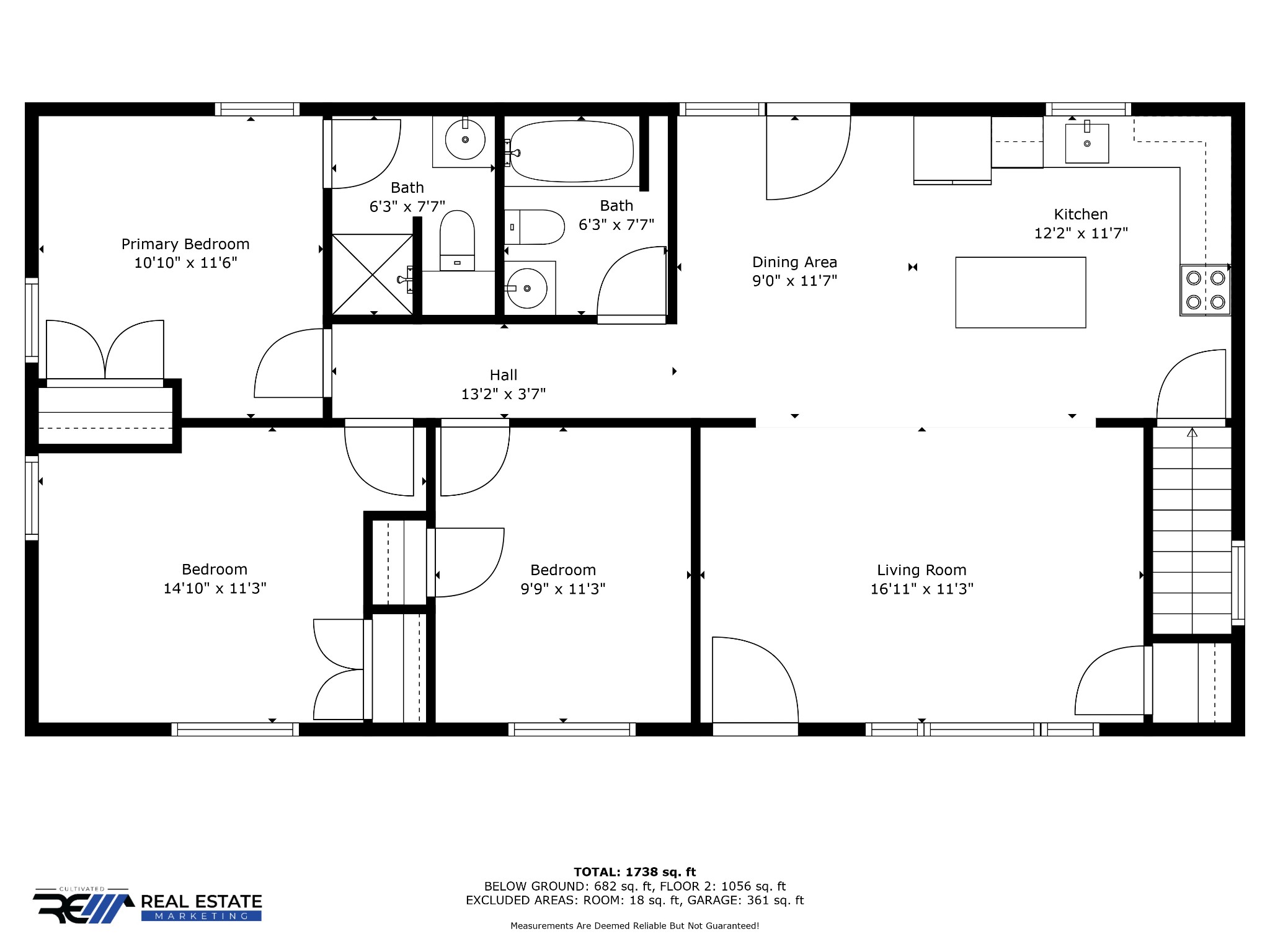
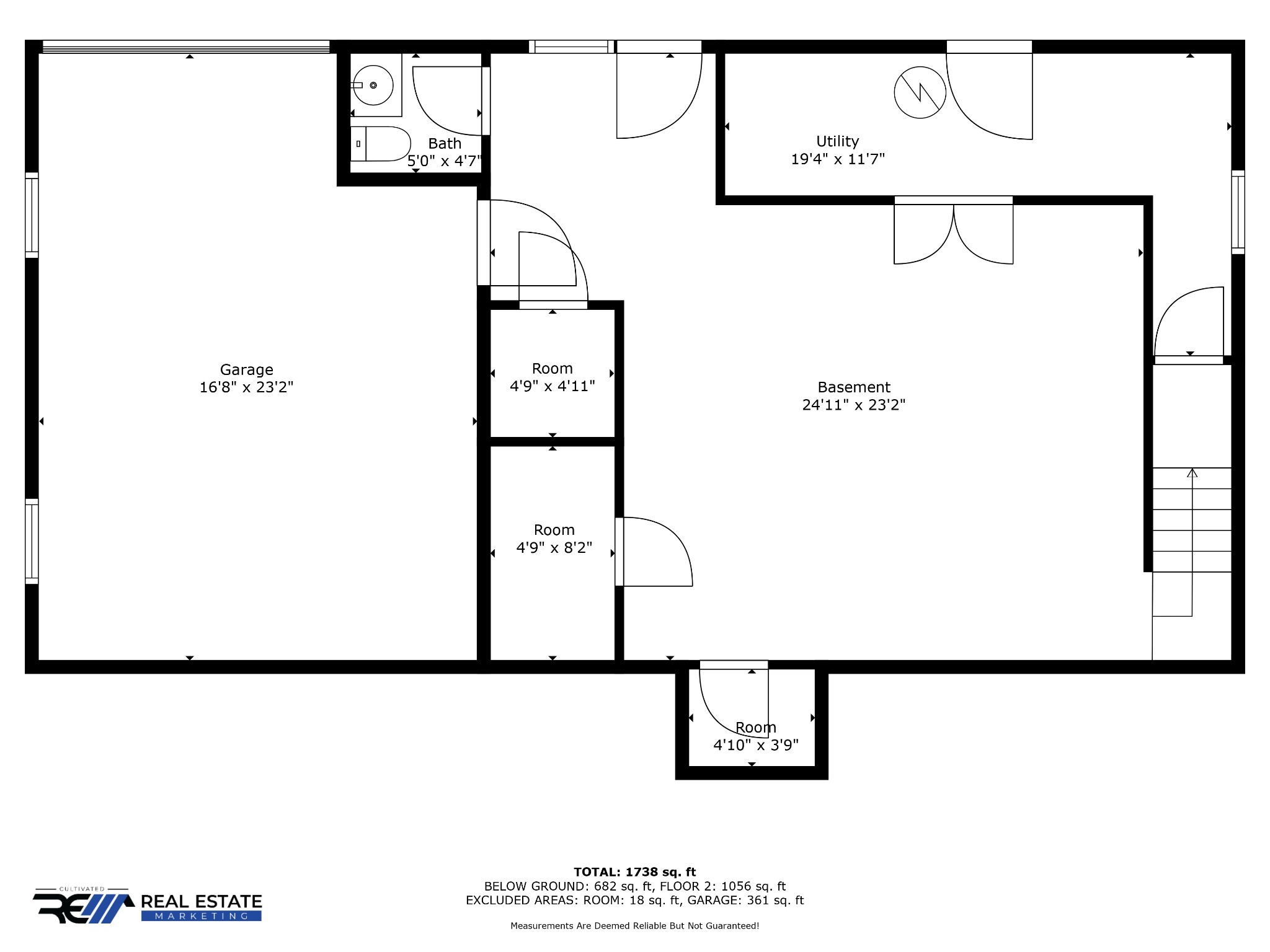





- MLS#: OM692052 ( Residential )
- Street Address: 10968 Airway Loop
- Viewed: 16
- Price: $259,999
- Price sqft: $131
- Waterfront: No
- Year Built: 2025
- Bldg sqft: 1983
- Bedrooms: 3
- Total Baths: 2
- Full Baths: 2
- Garage / Parking Spaces: 2
- Days On Market: 87
- Additional Information
- Geolocation: 29.0214 / -82.4525
- County: CITRUS
- City: CITRUS SPRINGS
- Zipcode: 34434
- Subdivision: Citrus Springs
- Elementary School: Central Ridge Elementary Schoo
- Middle School: Citrus Springs Middle School
- High School: Citrus High School
- Provided by: LISA WOLFE REALTY, INC.
- Contact: Lauren Gibson
- 352-575-8180

- DMCA Notice
-
DescriptionMOVE IN READY ~ Brand New Construction Concrete Block Home! This beautiful 3 bedroom, 2 bathroom residence features a 2 car garage and stylish board and batten accents on the gable, all set on a paved road in Citrus Springs. Enjoy the vaulted ceilings and an open, spacious split bedroom layout, complete with luxury vinyl plank flooring throughout. The kitchen and both bathrooms boast matching granite countertops, enhancing the homes elegance. This property INCLUDES a full suite of stainless steel kitchen appliancesfridge, microwave, stove/oven, and dishwasheralongside a pantry and an inviting eat at kitchen island that overlooks a generous living and dining area. Comfort meets convenience with light/fan combinations in the living room and all 4 bedrooms, while the windows and doors provide a refined touch with their casing. Both bathrooms showcase elegant wall tiles in the walk in shower in master and tub enclosures in second bathroom. Ample storage options are available with numerous white shaker style soft close cabinets and drawers in the kitchen and bathrooms, plus 2 linen closets. The Master bedroom features a walk in closet and a private en suite bathroom. The laundry room is conveniently located indoors and includes a large storage closet. The garage, equipped with an automatic opener, features windows in the door for natural light, contributing to the home's appealing curb appeal. Both the garage floor, front porch, and back patio are painted to create a cohesive look. Outdoor highlights include 4 hose faucets, tasteful landscaping, a durable 30 year architectural shingle roof, and lush Bahia sod in the front and back yards. With a short drive to Dunnellon or Ocala, enjoy access to a variety of restaurants, entertainment, and activities for all ages!
All
Similar
Features
Appliances
- Dishwasher
- Microwave
- Range
- Refrigerator
Home Owners Association Fee
- 0.00
Builder Model
- Ranger
Builder Name
- C.B. Gibson Construction Services
- LLC
Carport Spaces
- 0.00
Close Date
- 0000-00-00
Cooling
- Central Air
Country
- US
Covered Spaces
- 0.00
Exterior Features
- Lighting
Flooring
- Luxury Vinyl
Garage Spaces
- 2.00
Heating
- Electric
High School
- Citrus High School
Insurance Expense
- 0.00
Interior Features
- Ceiling Fans(s)
- Eat-in Kitchen
- Open Floorplan
- Vaulted Ceiling(s)
Legal Description
- CITRUS SPGS UNIT 20 PB 7 PG 52 LOT 13 BLK 1319
Levels
- One
Living Area
- 1432.00
Middle School
- Citrus Springs Middle School
Area Major
- 34434 - Dunnellon/Citrus Springs
Net Operating Income
- 0.00
New Construction Yes / No
- Yes
Occupant Type
- Vacant
Open Parking Spaces
- 0.00
Other Expense
- 0.00
Parcel Number
- 18E-17S-10-0200-13190-0130
Property Condition
- Completed
Property Type
- Residential
Roof
- Shingle
School Elementary
- Central Ridge Elementary School
Sewer
- Septic Tank
Tax Year
- 2024
Township
- 17S
Utilities
- Electricity Connected
Views
- 16
Virtual Tour Url
- https://www.propertypanorama.com/instaview/stellar/OM692052
Water Source
- Public
Year Built
- 2025
Zoning Code
- RUR
Listing Data ©2025 Greater Fort Lauderdale REALTORS®
Listings provided courtesy of The Hernando County Association of Realtors MLS.
Listing Data ©2025 REALTOR® Association of Citrus County
Listing Data ©2025 Royal Palm Coast Realtor® Association
The information provided by this website is for the personal, non-commercial use of consumers and may not be used for any purpose other than to identify prospective properties consumers may be interested in purchasing.Display of MLS data is usually deemed reliable but is NOT guaranteed accurate.
Datafeed Last updated on March 30, 2025 @ 12:00 am
©2006-2025 brokerIDXsites.com - https://brokerIDXsites.com
Sign Up Now for Free!X
Call Direct: Brokerage Office: Mobile: 352.442.9386
Registration Benefits:
- New Listings & Price Reduction Updates sent directly to your email
- Create Your Own Property Search saved for your return visit.
- "Like" Listings and Create a Favorites List
* NOTICE: By creating your free profile, you authorize us to send you periodic emails about new listings that match your saved searches and related real estate information.If you provide your telephone number, you are giving us permission to call you in response to this request, even if this phone number is in the State and/or National Do Not Call Registry.
Already have an account? Login to your account.
