Share this property:
Contact Julie Ann Ludovico
Schedule A Showing
Request more information
- Home
- Property Search
- Search results
- 2300 Elmore Loop, CITRUS SPRINGS, FL 34434
Property Photos
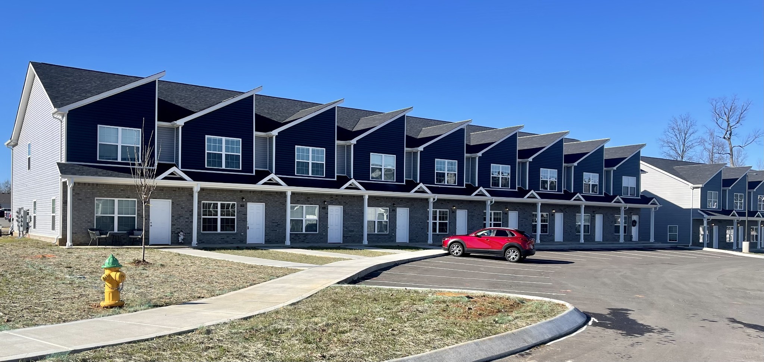

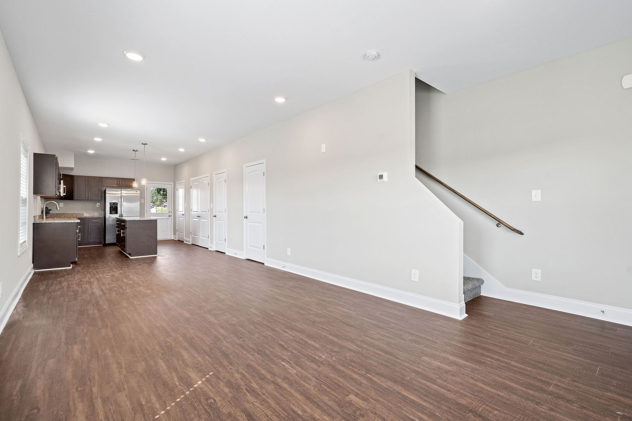
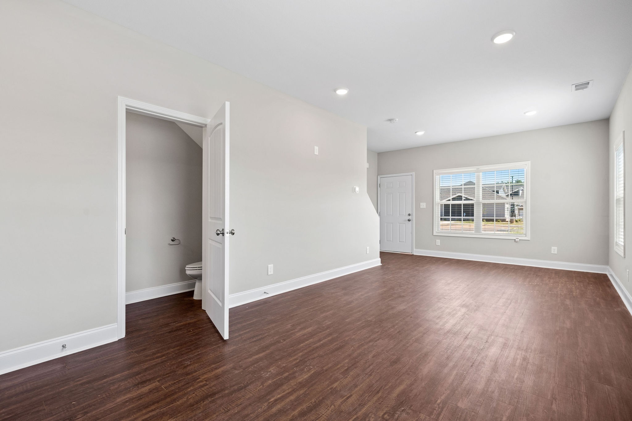
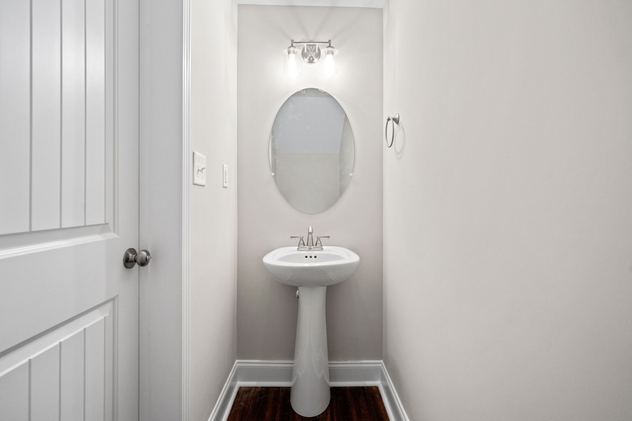
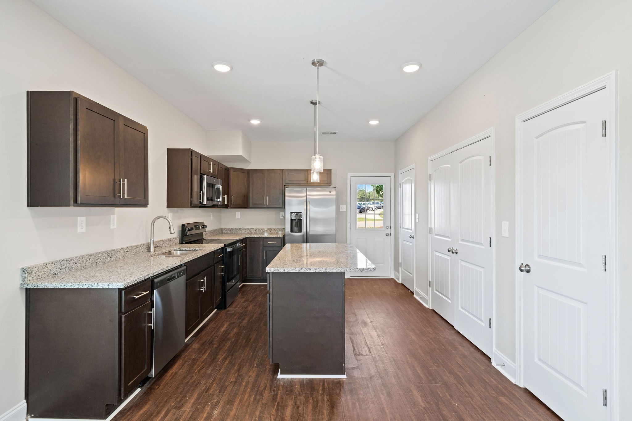
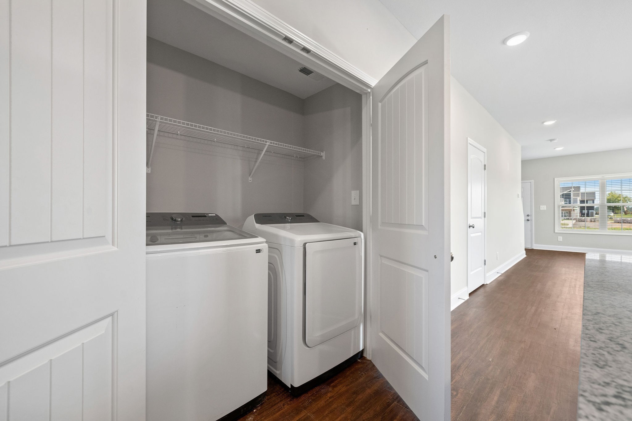
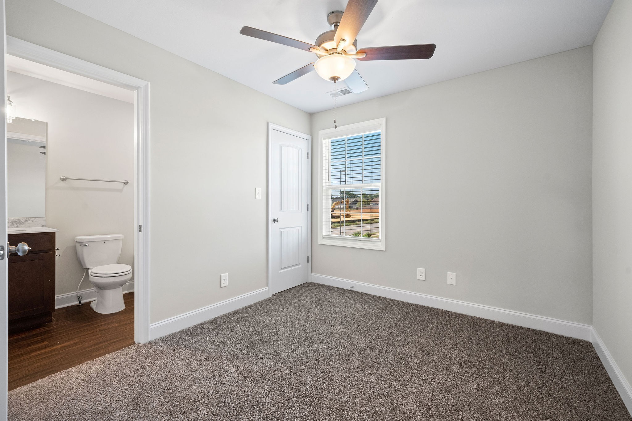
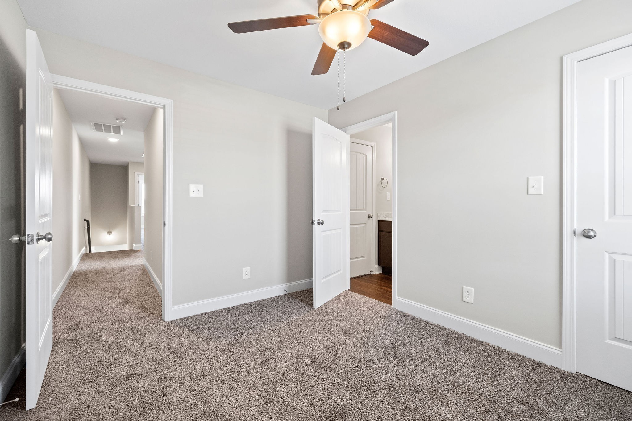
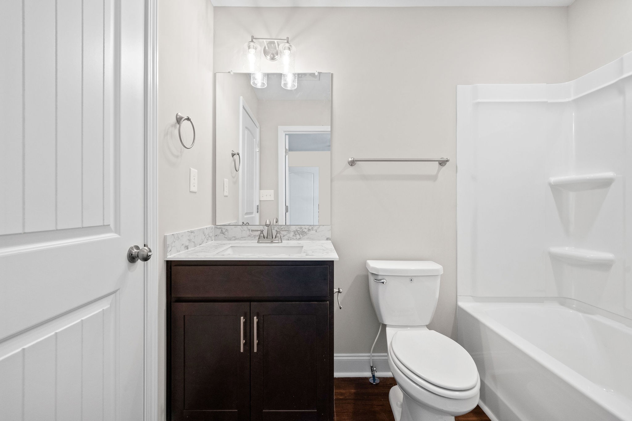
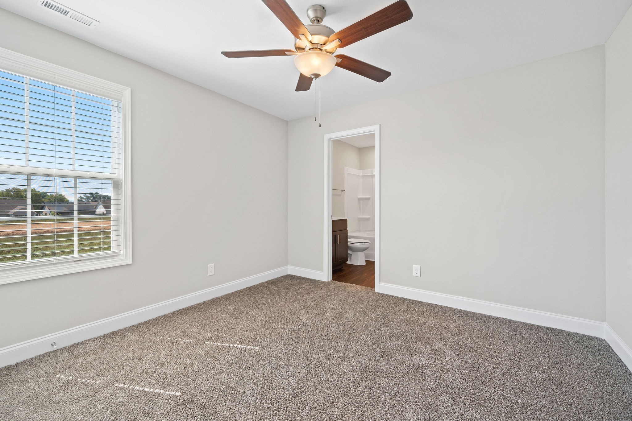
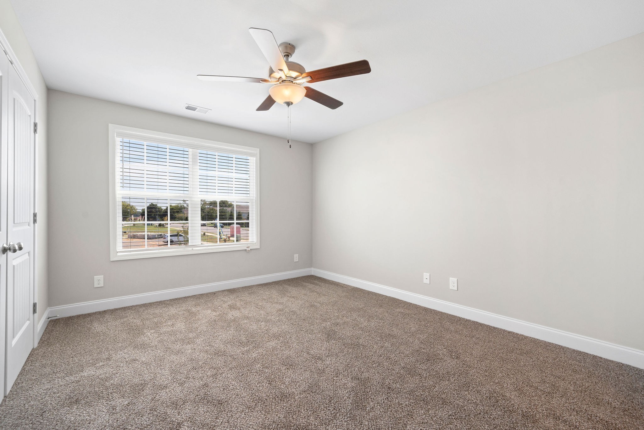
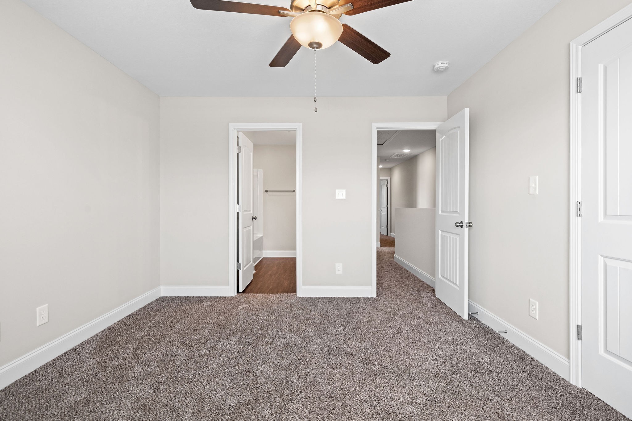
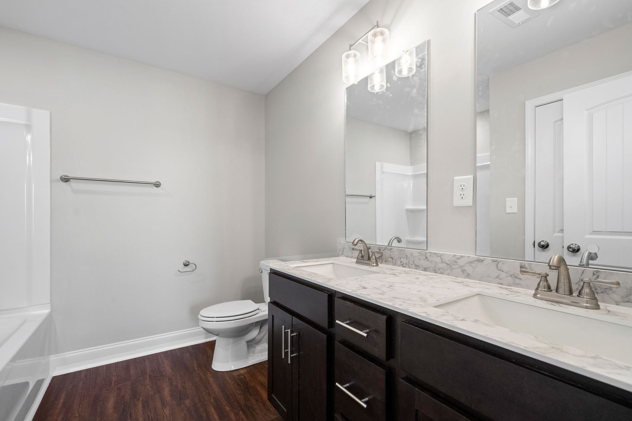
























- MLS#: OM692846 ( Residential )
- Street Address: 2300 Elmore Loop
- Viewed: 36
- Price: $375,000
- Price sqft: $171
- Waterfront: No
- Year Built: 2024
- Bldg sqft: 2187
- Bedrooms: 3
- Total Baths: 2
- Full Baths: 2
- Garage / Parking Spaces: 2
- Days On Market: 75
- Additional Information
- Geolocation: 28.9719 / -82.4725
- County: CITRUS
- City: CITRUS SPRINGS
- Zipcode: 34434
- Subdivision: Citrus Springs
- Elementary School: Citrus Springs Elementar
- Middle School: Citrus Springs Middle School
- High School: Lecanto High School
- Provided by: LANGAN REALTY CO
- Contact: Amanda Langan
- 352-509-0244

- DMCA Notice
-
DescriptionOne or more photo(s) has been virtually staged. This beautiful 3 bedroom, 2 bathroom home offers 1,512 sq. ft. of thoughtfully designed living space on a large, freshly landscaped corner lot with irrigation. The open floor plan welcomes you with abundant natural light and sliding glass doors leading to a serene, enclosed saltwater pool surrounded by a peaceful wooded setting. The brand new kitchen is a showstopper, featuring granite countertops, stainless steel appliances, and a pantry for added storage. Enjoy the convenience of an indoor laundry room with a utility sinkno more trips to the garage for laundry day! Both bathrooms are tastefully finished with matching granite countertops and tiled showers, adding style and functionality. New construction homes with pools are a rare finddon't miss out on this exceptional opportunity! Schedule your tour today! POTENTIAL TO PURCHASE THE LOT TO THE RIGHT OF THIS PROPERTY TOO!!!
All
Similar
Features
Appliances
- Dishwasher
- Electric Water Heater
- Range
- Range Hood
- Refrigerator
Home Owners Association Fee
- 0.00
Carport Spaces
- 0.00
Close Date
- 0000-00-00
Cooling
- Central Air
Country
- US
Covered Spaces
- 0.00
Exterior Features
- Irrigation System
- Lighting
- Sliding Doors
Flooring
- Carpet
- Vinyl
Furnished
- Unfurnished
Garage Spaces
- 2.00
Heating
- Central
- Electric
High School
- Lecanto High School
Insurance Expense
- 0.00
Interior Features
- Ceiling Fans(s)
- Eat-in Kitchen
- Living Room/Dining Room Combo
- Primary Bedroom Main Floor
- Solid Surface Counters
- Split Bedroom
- Stone Counters
- Thermostat
Legal Description
- CITRUS SPRINGS UNIT 14 PB 6 PG 110 LOT 10 BLK 747
Levels
- One
Living Area
- 1512.00
Lot Features
- Sloped
- Paved
Middle School
- Citrus Springs Middle School
Area Major
- 34434 - Dunnellon/Citrus Springs
Net Operating Income
- 0.00
New Construction Yes / No
- Yes
Occupant Type
- Vacant
Open Parking Spaces
- 0.00
Other Expense
- 0.00
Parcel Number
- 18E-17S-10-0140-07470-0100
Parking Features
- Common
- Driveway
- Garage Door Opener
- Ground Level
- Off Street
Pool Features
- In Ground
- Pool Alarm
- Salt Water
- Screen Enclosure
Possession
- Close of Escrow
Property Condition
- Completed
Property Type
- Residential
Roof
- Shingle
School Elementary
- Citrus Springs Elementar
Sewer
- Septic Tank
Style
- Florida
Tax Year
- 2024
Township
- 17S
Utilities
- Cable Available
- Electricity Connected
- Water Connected
View
- Trees/Woods
Views
- 36
Virtual Tour Url
- https://www.zillow.com/view-imx/aa118fc0-e6f2-4c41-88aa-5858c7b808d6?setAttribution=mls&wl=true&initialViewType=pano&utm_source=dashboard
Water Source
- Public
Year Built
- 2024
Zoning Code
- PDR
Listing Data ©2025 Greater Fort Lauderdale REALTORS®
Listings provided courtesy of The Hernando County Association of Realtors MLS.
Listing Data ©2025 REALTOR® Association of Citrus County
Listing Data ©2025 Royal Palm Coast Realtor® Association
The information provided by this website is for the personal, non-commercial use of consumers and may not be used for any purpose other than to identify prospective properties consumers may be interested in purchasing.Display of MLS data is usually deemed reliable but is NOT guaranteed accurate.
Datafeed Last updated on March 30, 2025 @ 12:00 am
©2006-2025 brokerIDXsites.com - https://brokerIDXsites.com
Sign Up Now for Free!X
Call Direct: Brokerage Office: Mobile: 352.442.9386
Registration Benefits:
- New Listings & Price Reduction Updates sent directly to your email
- Create Your Own Property Search saved for your return visit.
- "Like" Listings and Create a Favorites List
* NOTICE: By creating your free profile, you authorize us to send you periodic emails about new listings that match your saved searches and related real estate information.If you provide your telephone number, you are giving us permission to call you in response to this request, even if this phone number is in the State and/or National Do Not Call Registry.
Already have an account? Login to your account.
