Share this property:
Contact Julie Ann Ludovico
Schedule A Showing
Request more information
- Home
- Property Search
- Search results
- 5560 Cedar Hill Street, DUNNELLON, FL 34433
Property Photos
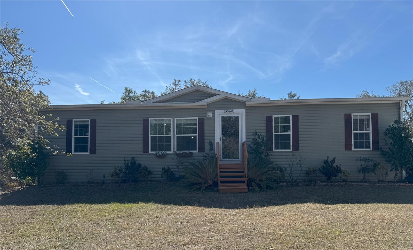

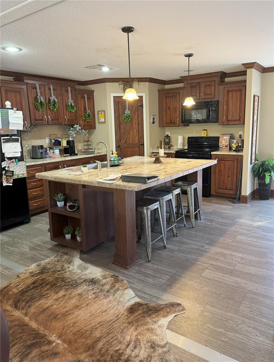
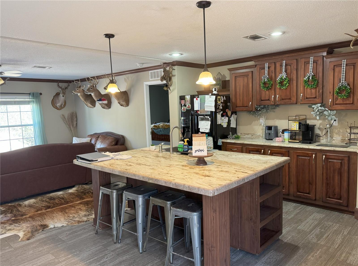
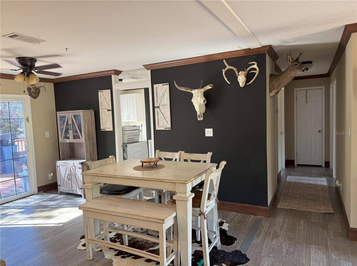
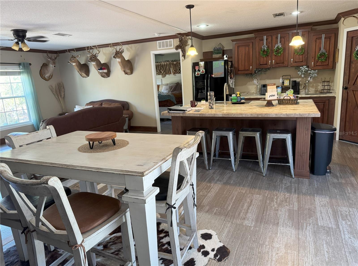
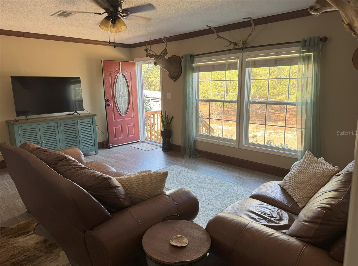
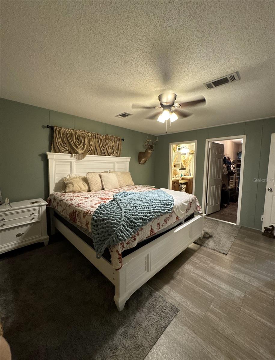
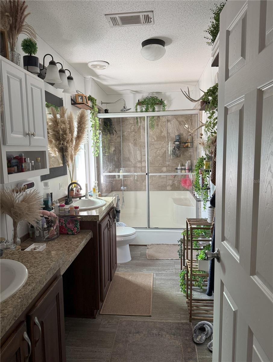
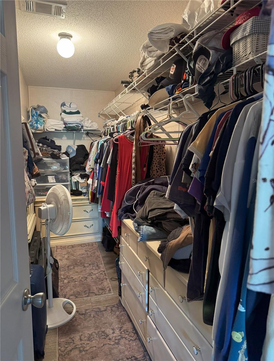
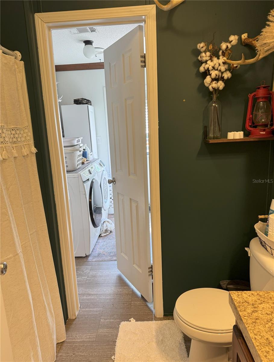
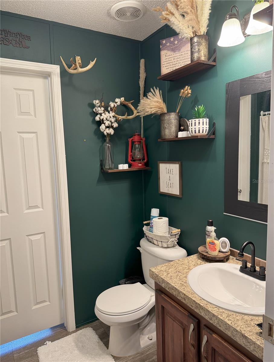
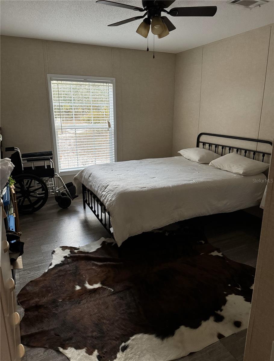
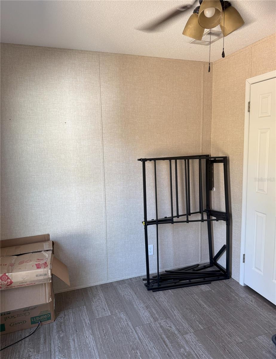
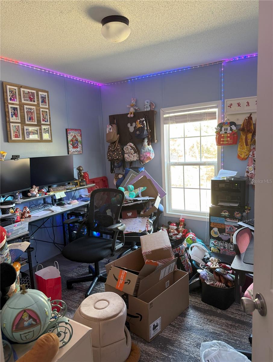
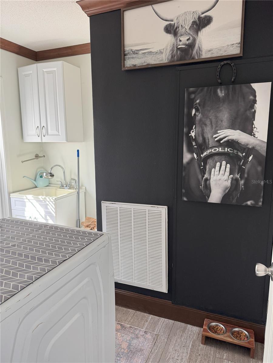
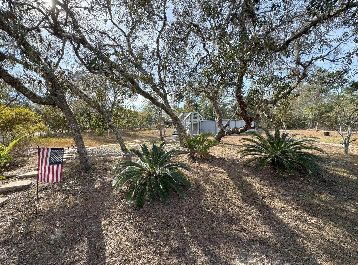
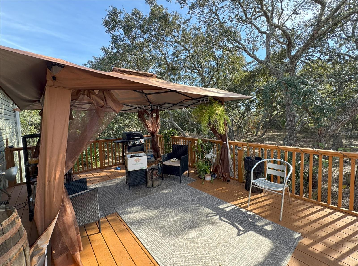
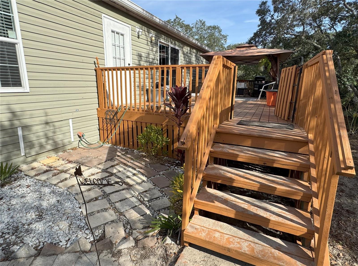
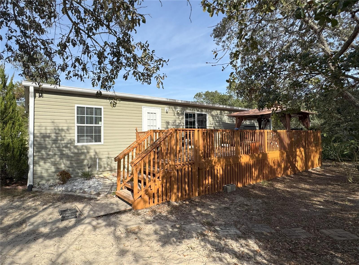
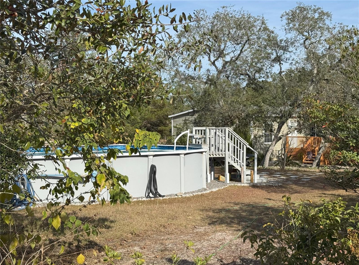
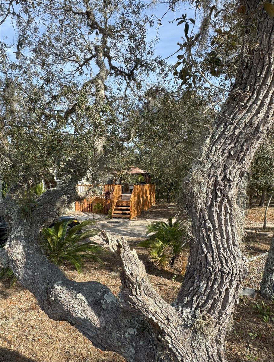
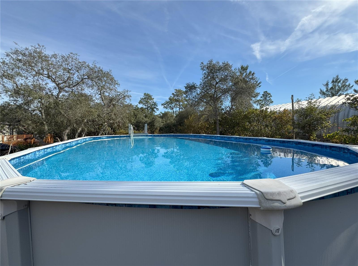
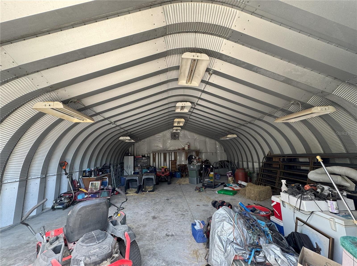
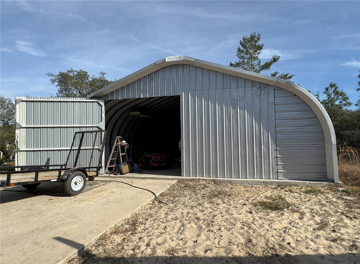
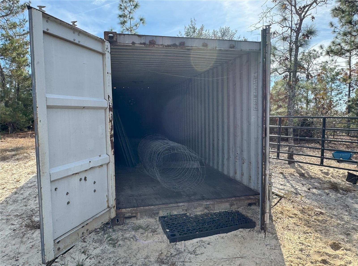
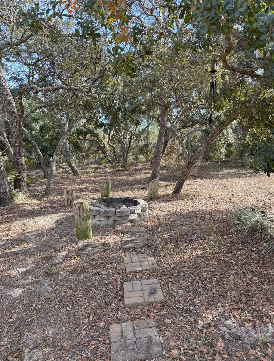
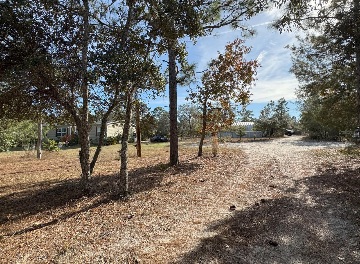
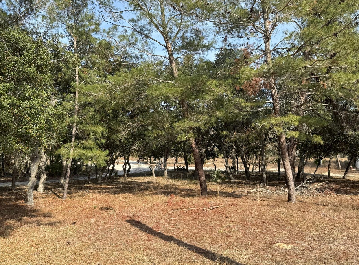
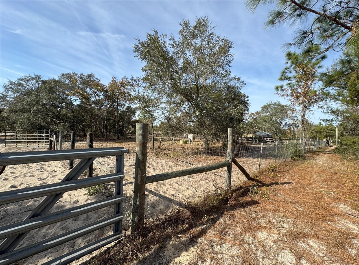
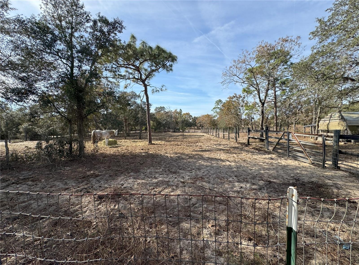
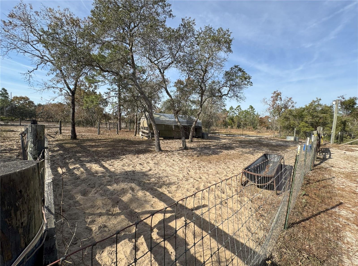
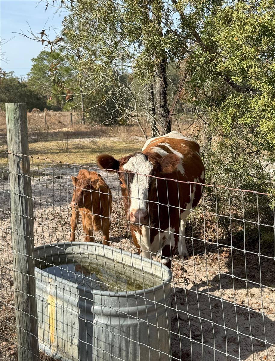
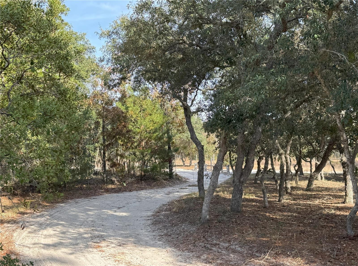
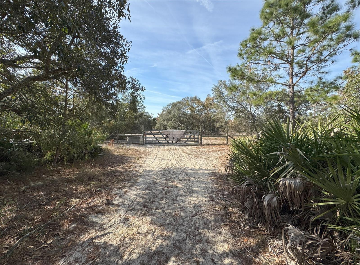
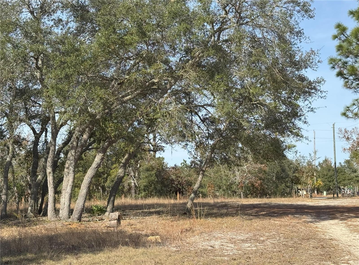
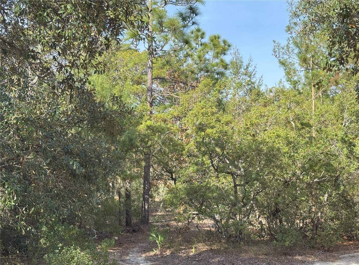
- MLS#: FC306999 ( Residential )
- Street Address: 5560 Cedar Hill Street
- Viewed: 7
- Price: $462,000
- Price sqft: $287
- Waterfront: No
- Year Built: 2018
- Bldg sqft: 1612
- Bedrooms: 4
- Total Baths: 2
- Full Baths: 2
- Days On Market: 2
- Additional Information
- Geolocation: 29.0089 / -82.5283
- County: CITRUS
- City: DUNNELLON
- Zipcode: 34433
- Subdivision: U4
- Elementary School: Citrus Springs Elementar
- Middle School: Crystal River Middle School
- High School: Crystal River High School
- Provided by: CHARLES RUTENBERG REALTY ORLANDO
- Contact: Julie Burger
- 407-622-2122

- DMCA Notice
-
DescriptionBeautiful 10 Acre Pool Home with Barn! Looking for space or quiet? This one's for you. 10 Acres fenced and crossfenced ready for livestock or recreational play. 4 Bedroom/2 Bath with no HOA, High and Dry. The home boasts a spacious kitchen/dining/living combo lending plenty of room to spread out. Split floor plan with large main suite, walk in closet and double vanity bath. Open kitchen with upgraded cabinets, large pantry, farm sink, island & seating with storage ends. Laundry room conveniently placed off kitchen with back door. 3.5 ton HVAC system and upgraded insulation to keep it cool. Underground electric to home and front gate. Like to entertain or enjoy a quiet retreat? Step onto the 14X32 rear wooden deck overlooking the saltwater pool, firepit and birdfeeders. Great setup for the outside grill! 30x40x13 quonset barn on slab with electric, double door entry. What an easy keeper! Plenty of room for boats, trucks and trailers. Close to the rainbow river and amenities. Call for easy showings, appointment only.
All
Similar
Features
Appliances
- Dishwasher
- Dryer
- Electric Water Heater
- Microwave
- Refrigerator
- Washer
Home Owners Association Fee
- 0.00
Carport Spaces
- 0.00
Close Date
- 0000-00-00
Cooling
- Central Air
Country
- US
Covered Spaces
- 0.00
Exterior Features
- Rain Gutters
- Storage
Fencing
- Cross Fenced
- Electric
- Fenced
- Wire
Flooring
- Vinyl
Garage Spaces
- 0.00
Heating
- Electric
High School
- Crystal River High School
Interior Features
- Ceiling Fans(s)
- Kitchen/Family Room Combo
- Open Floorplan
- Solid Wood Cabinets
- Walk-In Closet(s)
- Window Treatments
Legal Description
- TRACT U 4 CIRCLE M RANCHETTES DESC: SE1/4 OF SE1/4 OF SW1/4 SEC 07-17-18 EXP N 25 AND EXC W 25 FT FOR RD DESCR IN O R BK 362 PG 595 & TITLE IN OR BK 1880 PG 383
Levels
- One
Living Area
- 1612.00
Lot Features
- Cleared
- Farm
- In County
- Pasture
- Paved
- Zoned for Horses
Middle School
- Crystal River Middle School
Area Major
- 34433 - Dunnellon/Citrus Springs
Net Operating Income
- 0.00
Occupant Type
- Owner
Other Structures
- Barn(s)
- Corral(s)
- Other
- Shed(s)
- Workshop
Parcel Number
- 18E-17S-07-0000-1A0U0-0040
Pets Allowed
- Cats OK
- Dogs OK
Pool Features
- Above Ground
- Auto Cleaner
- Deck
- Salt Water
Property Type
- Residential
Roof
- Shingle
School Elementary
- Citrus Springs Elementar
Sewer
- Septic Tank
Tax Year
- 2024
Township
- 17S
Utilities
- BB/HS Internet Available
- Electricity Connected
Virtual Tour Url
- https://www.propertypanorama.com/instaview/stellar/FC306999
Water Source
- Well
Year Built
- 2018
Zoning Code
- RURMH
Listing Data ©2025 Greater Fort Lauderdale REALTORS®
Listings provided courtesy of The Hernando County Association of Realtors MLS.
Listing Data ©2025 REALTOR® Association of Citrus County
Listing Data ©2025 Royal Palm Coast Realtor® Association
The information provided by this website is for the personal, non-commercial use of consumers and may not be used for any purpose other than to identify prospective properties consumers may be interested in purchasing.Display of MLS data is usually deemed reliable but is NOT guaranteed accurate.
Datafeed Last updated on February 5, 2025 @ 12:00 am
©2006-2025 brokerIDXsites.com - https://brokerIDXsites.com
Sign Up Now for Free!X
Call Direct: Brokerage Office: Mobile: 352.442.9386
Registration Benefits:
- New Listings & Price Reduction Updates sent directly to your email
- Create Your Own Property Search saved for your return visit.
- "Like" Listings and Create a Favorites List
* NOTICE: By creating your free profile, you authorize us to send you periodic emails about new listings that match your saved searches and related real estate information.If you provide your telephone number, you are giving us permission to call you in response to this request, even if this phone number is in the State and/or National Do Not Call Registry.
Already have an account? Login to your account.
