Share this property:
Contact Julie Ann Ludovico
Schedule A Showing
Request more information
- Home
- Property Search
- Search results
- 11511 113th Street 27c, LARGO, FL 33778
Property Photos
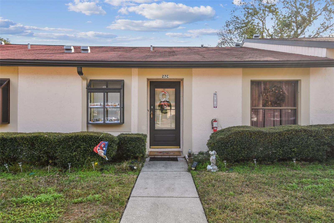

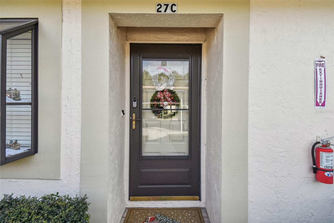
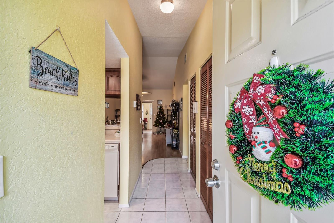
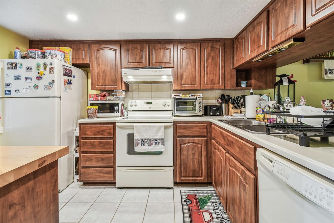
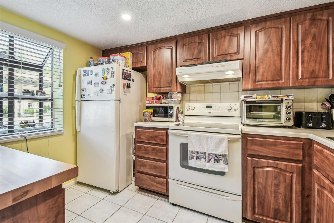

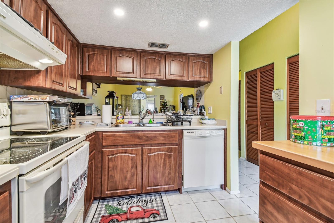
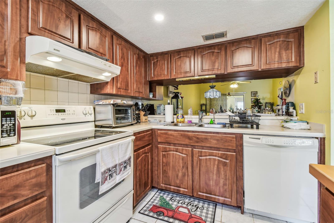
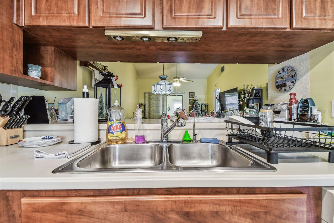
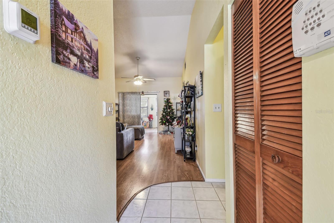
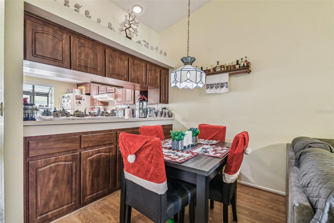
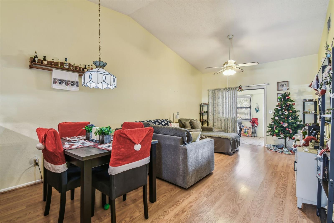
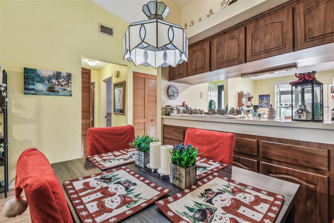
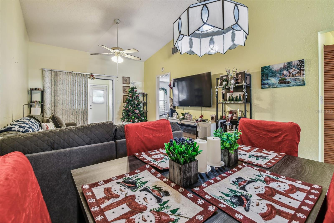
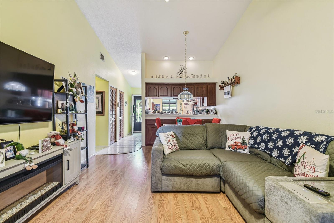
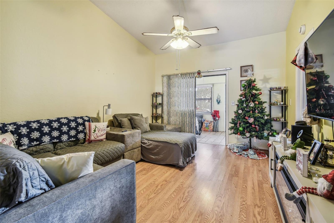
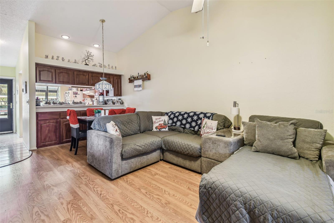

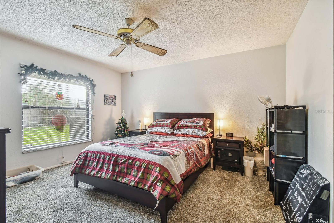

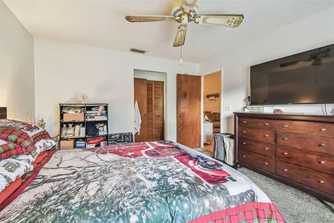
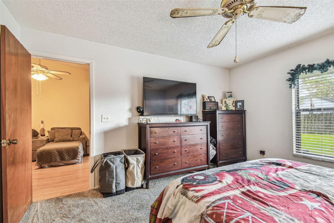
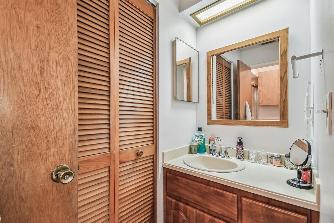
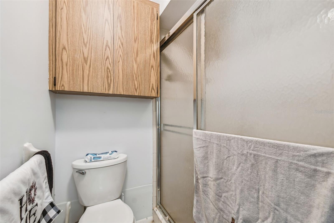
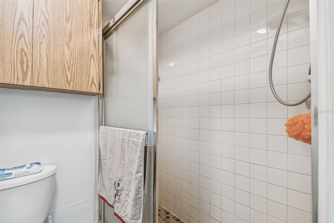
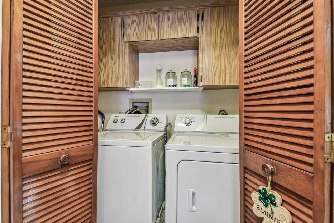
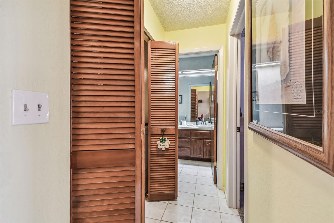
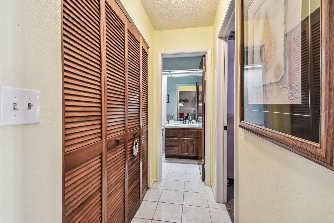
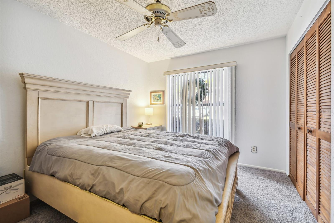
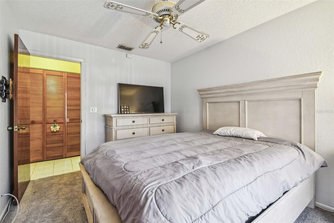
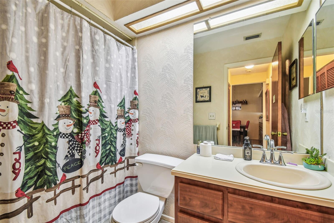
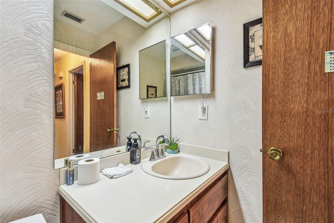
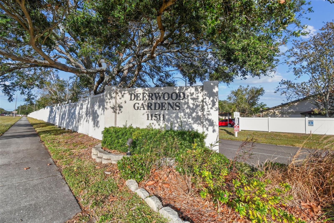
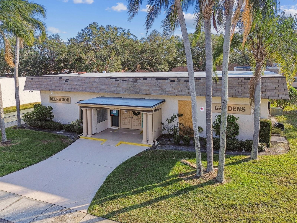
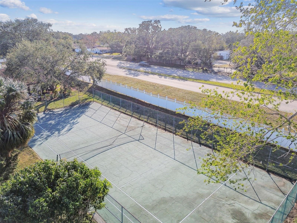
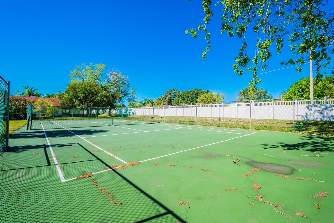
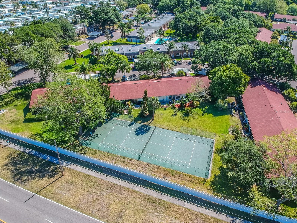
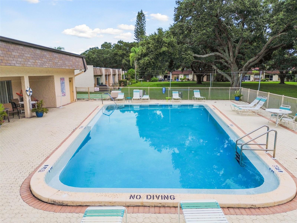
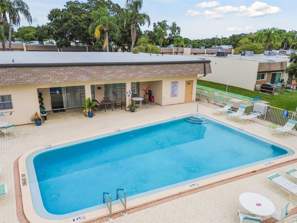
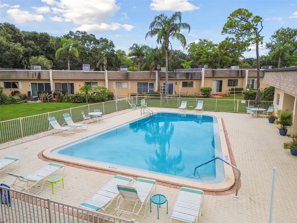
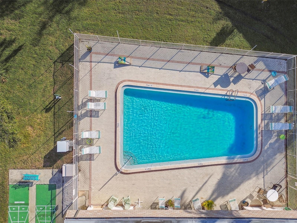
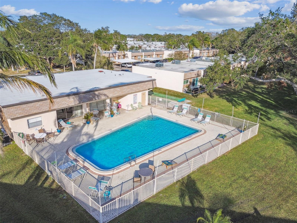
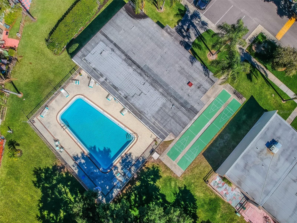
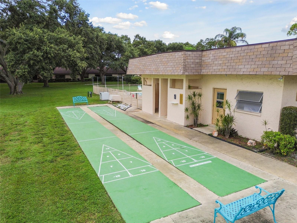
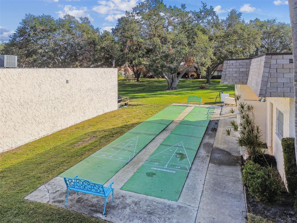
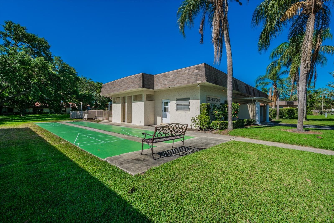
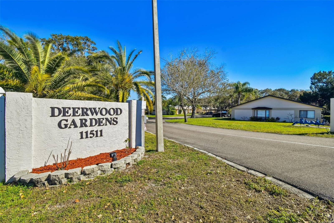
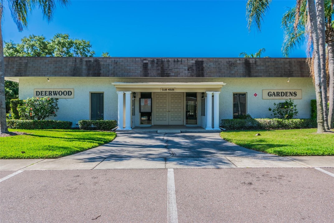
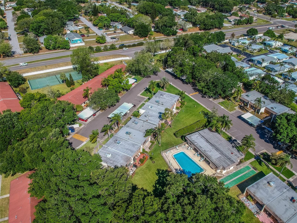
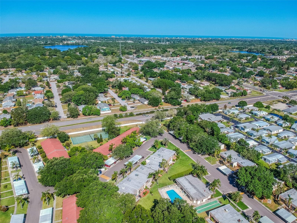
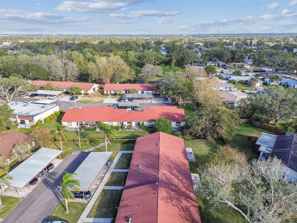
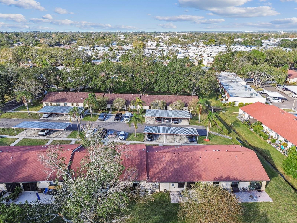
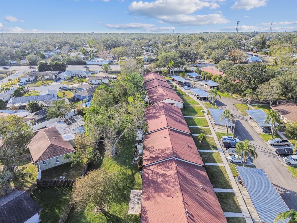
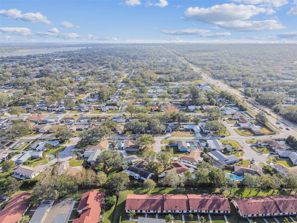
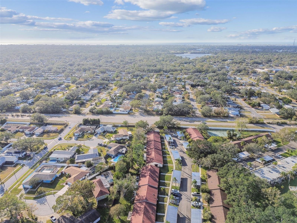
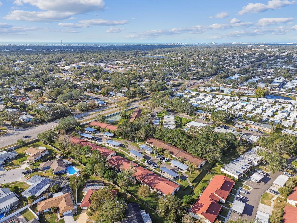
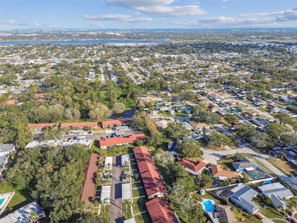
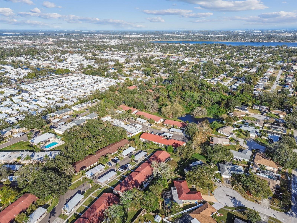
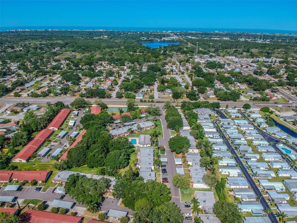
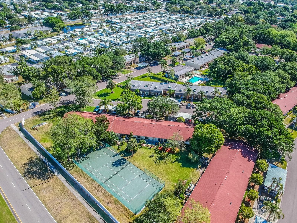
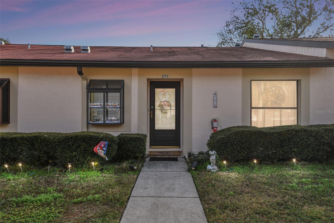
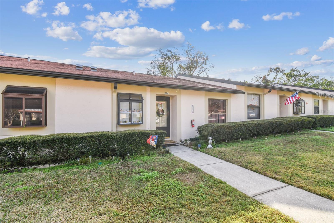
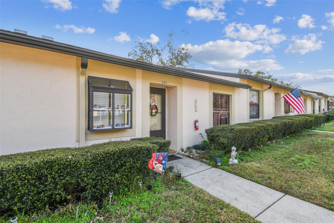
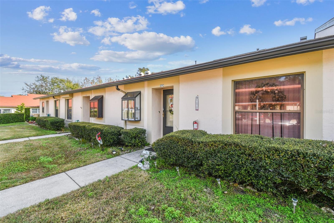
- MLS#: TB8329830 ( Residential )
- Street Address: 11511 113th Street 27c
- Viewed:
- Price: $175,000
- Price sqft: $188
- Waterfront: No
- Year Built: 1987
- Bldg sqft: 930
- Bedrooms: 2
- Total Baths: 2
- Full Baths: 2
- Garage / Parking Spaces: 1
- Days On Market: 131
- Additional Information
- Geolocation: 27.8774 / -82.7931
- County: PINELLAS
- City: LARGO
- Zipcode: 33778
- Subdivision: Deerwood Gardens Ii
- Building: Deerwood Gardens Ii
- Elementary School: Fuguitt
- Middle School: Osceola
- High School: Seminole
- Provided by: REAL BROKER, LLC
- Contact: Katrina Madewell
- 407-279-0038

- DMCA Notice
-
DescriptionWelcome to Deerwood Gardens, a serene and meticulously maintained community thats the best kept secret in Seminole! This charming ground floor, pet friendly condo offers the perfect blend of comfort, convenience, and modern upgradesideal for anyone seeking a peaceful retreat close to the vibrant Gulf Coast lifestyle. This cool and cozy 2 bedroom, 2 bathroom residence greets you with soaring vaulted ceilings, giving the home a spacious and airy feel. The open concept kitchen is a culinary delight, featuring Corian countertops, an abundance of cabinet space, and a tiled floor that flows seamlessly into the foyer and hallway. Freshly carpeted bedrooms and sleek laminate flooring in the main living area create a stylish yet comfortable ambiance. The thoughtfully designed split floor plan ensures privacy for you and your guests. The primary bedroom is a true retreat, with an en suite bathroom, a dedicated vanity area, and a walk in closet. The second bedroom, also freshly carpeted, offers easy access to the full guest bathroom, complete with a tub for soaking after a long day. The spacious living room accommodates both dining and entertaining, while the adjacent Florida roomwith its sliding glass doorsleads to a private patio. Perfect for grilling, relaxing, or enjoying Floridas beautiful weather, this outdoor space is your own little oasis. This unit offers ground floor living with a dedicated covered parking space (#27C) right at your doorstep. Inside, youll find a washer and dryer for added ease. Recent upgrades include a new A/C unit (2019), a modern refrigerator (2020), fresh carpeting, updated shower tiles, stylish blinds (2022), and hurricane shutters for extra peace of mind. Deerwood Gardens boasts a heated community pool, shuffleboard courts, a clubhouse complete with a library, billiards, and a catering kitchen. With low maintenance living, your condo fee includes water, sewer, trash, cable TV, internet, insurance (not in a flood zone!), and grounds maintenance. Nestled in the heart of Seminole, youll enjoy easy access to the Pinellas Gulf Beaches and the convenience of Seminole City Center, featuring an array of shops, unique dining options, and entertainment like the Seminole Movie Grill. Dont miss out on this rare opportunity to own a beautifully updated, pet friendly condo in one of Seminoles most sought after communities. Schedule your private showing todayyour perfect Florida lifestyle awaits!
All
Similar
Features
Appliances
- Dishwasher
- Disposal
- Dryer
- Electric Water Heater
- Range
- Refrigerator
- Washer
- Water Filtration System
Home Owners Association Fee
- 0.00
Home Owners Association Fee Includes
- Cable TV
- Pool
- Escrow Reserves Fund
- Insurance
- Internet
- Maintenance Structure
- Maintenance Grounds
- Management
- Recreational Facilities
- Sewer
- Trash
- Water
Association Name
- West Coast Management/ Aubra Maddox
Association Phone
- 813-908-0766
Carport Spaces
- 1.00
Close Date
- 0000-00-00
Cooling
- Central Air
Country
- US
Covered Spaces
- 0.00
Exterior Features
- Irrigation System
- Lighting
- Sidewalk
- Sliding Doors
- Tennis Court(s)
Flooring
- Carpet
- Laminate
Furnished
- Unfurnished
Garage Spaces
- 0.00
Heating
- Electric
High School
- Seminole High-PN
Insurance Expense
- 0.00
Interior Features
- Ceiling Fans(s)
- High Ceilings
- Living Room/Dining Room Combo
- Primary Bedroom Main Floor
- Split Bedroom
- Thermostat
- Vaulted Ceiling(s)
- Walk-In Closet(s)
Legal Description
- DEERWOOD GARDENS II CONDO PHASE III BLDG 27
- UNIT C
Levels
- One
Living Area
- 930.00
Middle School
- Osceola Middle-PN
Area Major
- 33778 - Largo/Seminole
Net Operating Income
- 0.00
Occupant Type
- Owner
Open Parking Spaces
- 0.00
Other Expense
- 0.00
Parcel Number
- 15-30-15-20696-003-0030
Parking Features
- Assigned
- Covered
- Guest
Pets Allowed
- Breed Restrictions
- Cats OK
- Dogs OK
- Number Limit
- Size Limit
Possession
- Close Of Escrow
Property Condition
- Completed
Property Type
- Residential
Roof
- Shingle
School Elementary
- Fuguitt Elementary-PN
Sewer
- Public Sewer
Tax Year
- 2023
Township
- 30
Unit Number
- 27C
Utilities
- Cable Available
- Electricity Available
- Phone Available
- Sewer Connected
- Street Lights
- Water Connected
View
- Trees/Woods
Virtual Tour Url
- https://www.propertypanorama.com/instaview/stellar/TB8329830
Water Source
- Public
Year Built
- 1987
The information provided by this website is for the personal, non-commercial use of consumers and may not be used for any purpose other than to identify prospective properties consumers may be interested in purchasing.
Display of MLS data is usually deemed reliable but is NOT guaranteed accurate.
Datafeed Last updated on April 29, 2025 @ 12:00 am
Display of MLS data is usually deemed reliable but is NOT guaranteed accurate.
Datafeed Last updated on April 29, 2025 @ 12:00 am
©2006-2025 brokerIDXsites.com - https://brokerIDXsites.com
Sign Up Now for Free!X
Call Direct: Brokerage Office: Mobile: 352.442.9386
Registration Benefits:
- New Listings & Price Reduction Updates sent directly to your email
- Create Your Own Property Search saved for your return visit.
- "Like" Listings and Create a Favorites List
* NOTICE: By creating your free profile, you authorize us to send you periodic emails about new listings that match your saved searches and related real estate information.If you provide your telephone number, you are giving us permission to call you in response to this request, even if this phone number is in the State and/or National Do Not Call Registry.
Already have an account? Login to your account.
