Share this property:
Contact Julie Ann Ludovico
Schedule A Showing
Request more information
- Home
- Property Search
- Search results
- 11240 Dragonhead Drive, CRYSTAL RIVER, FL 34428
Property Photos
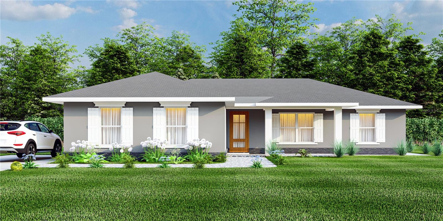

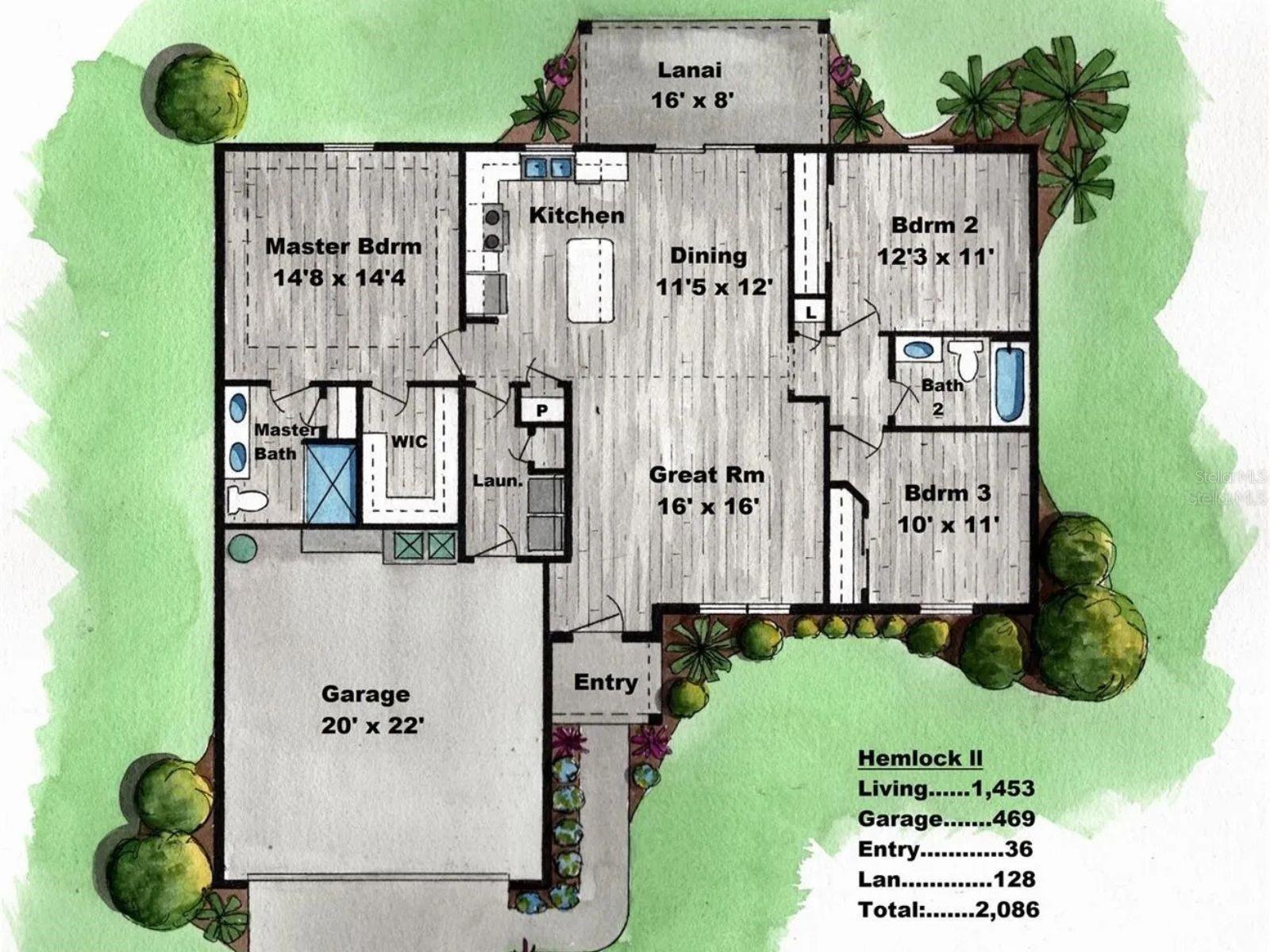
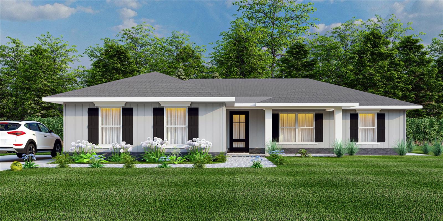
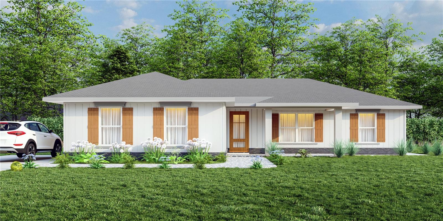
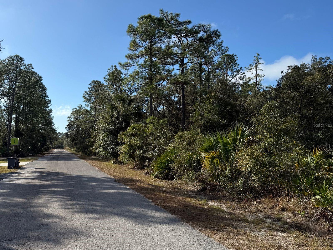
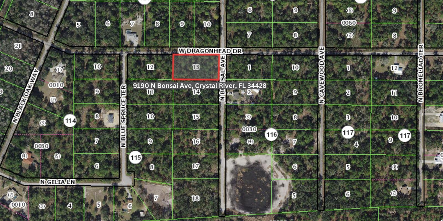
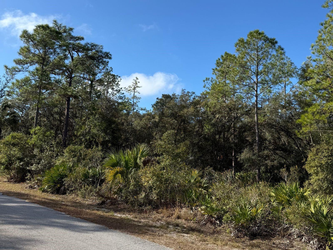
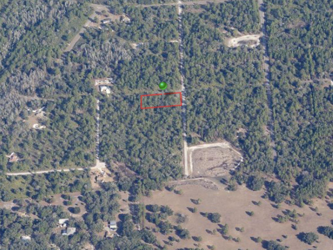
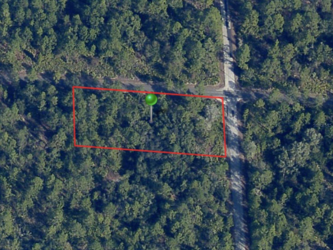
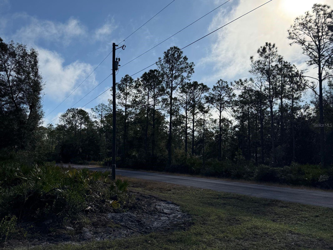
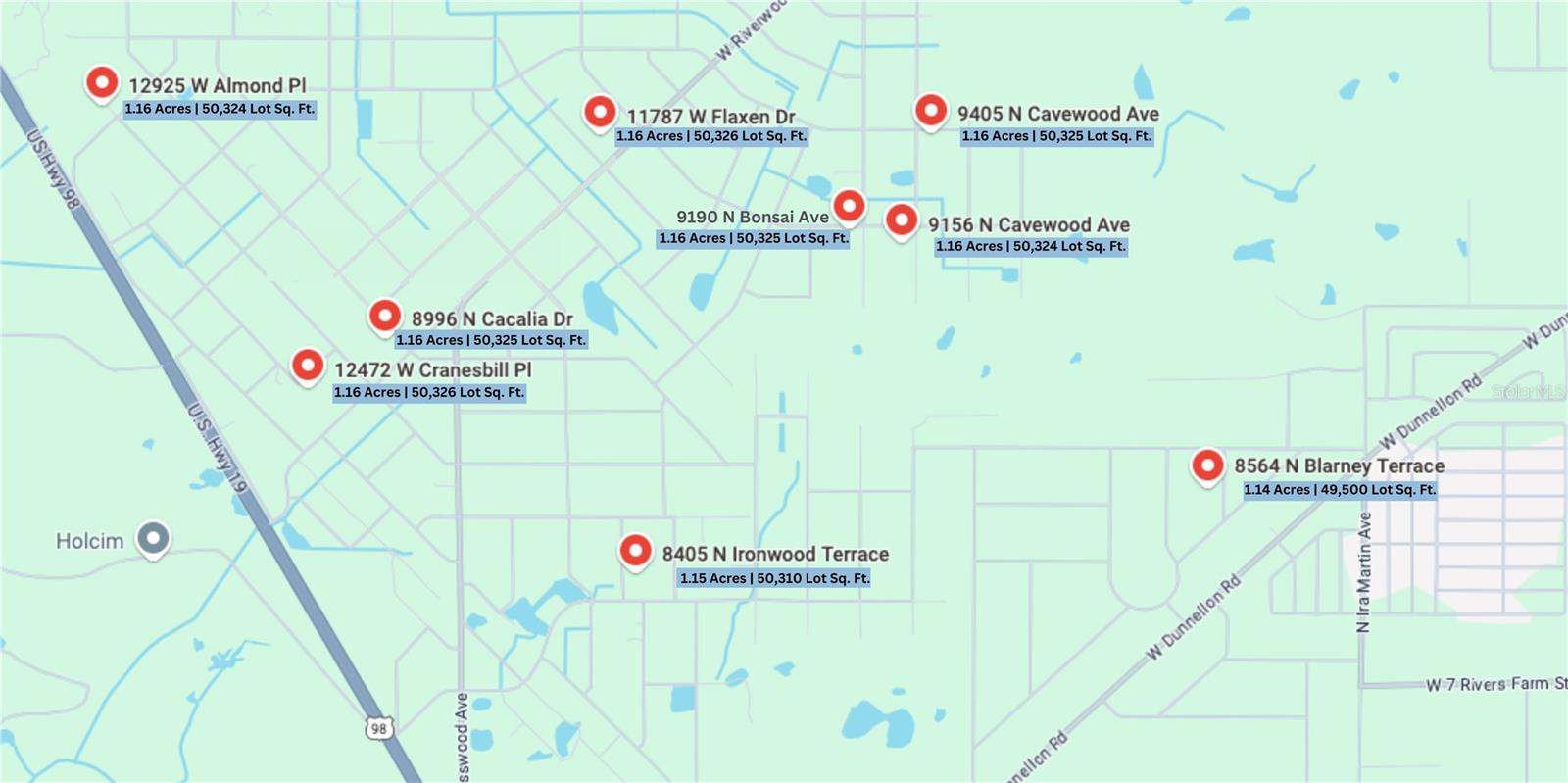
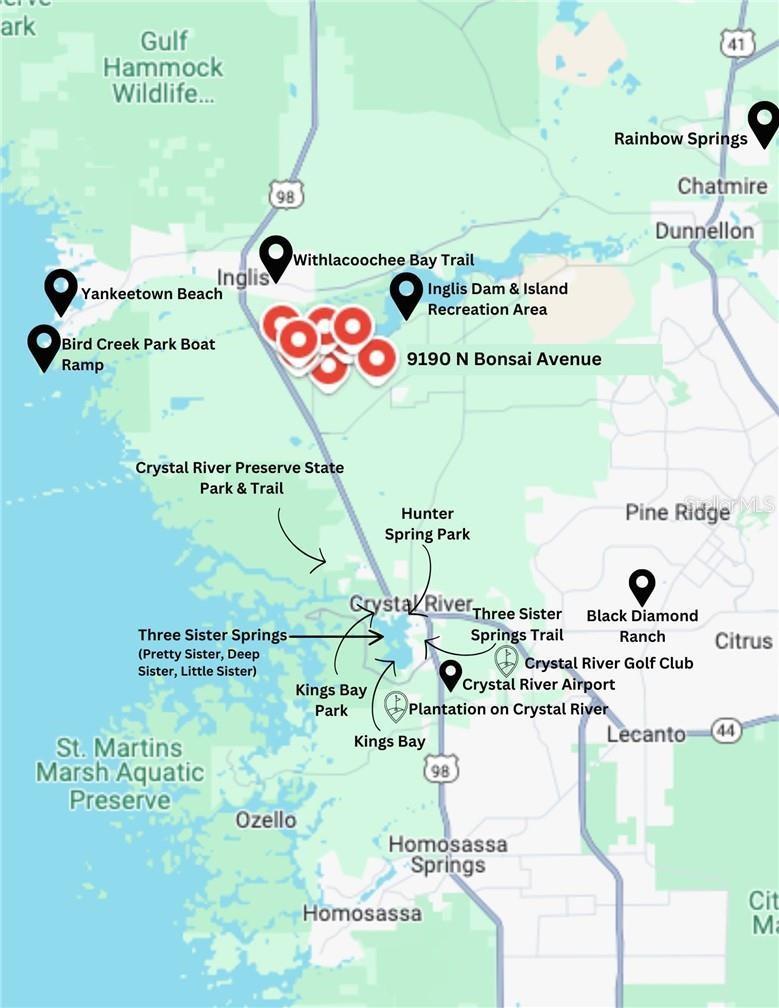
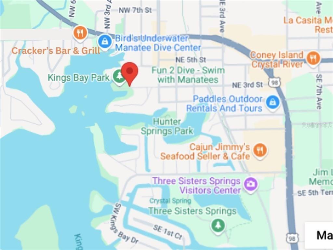






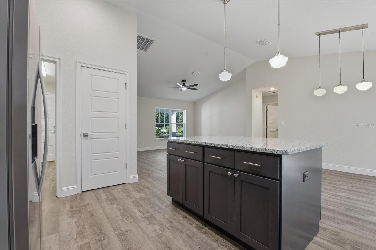
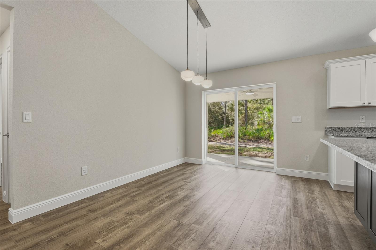
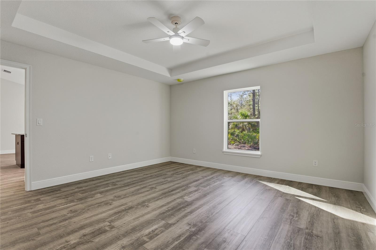
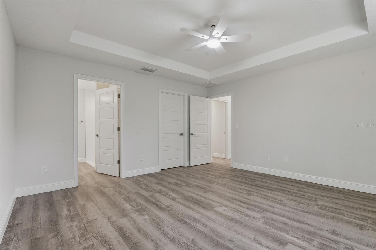
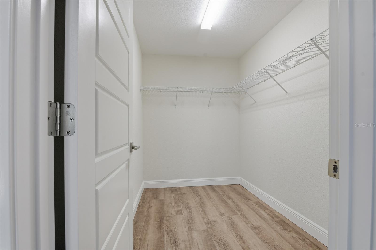
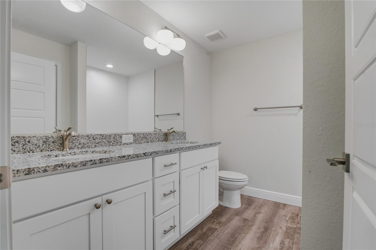
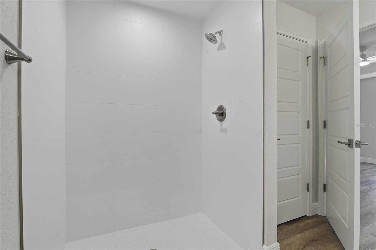
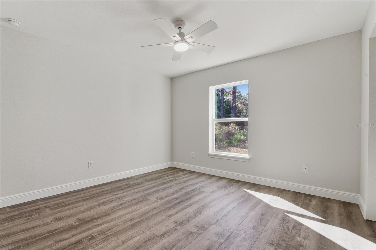
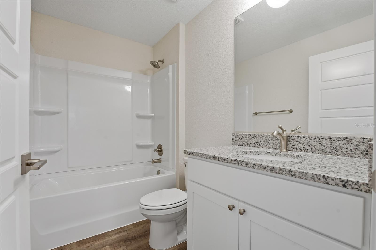
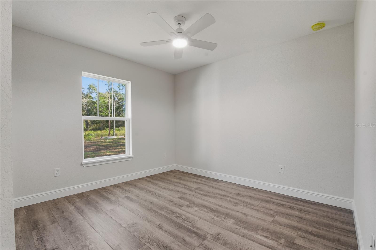
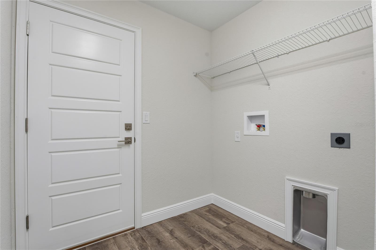
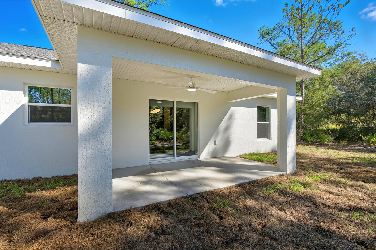
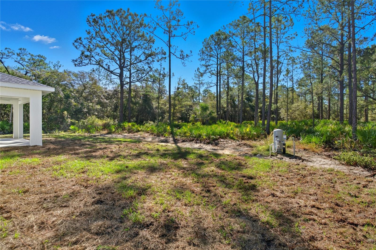
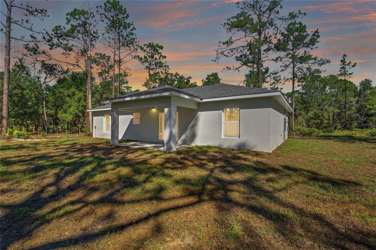
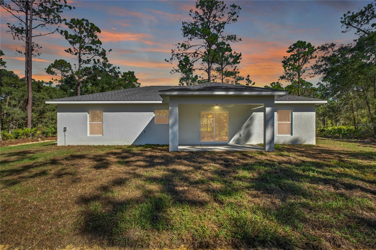
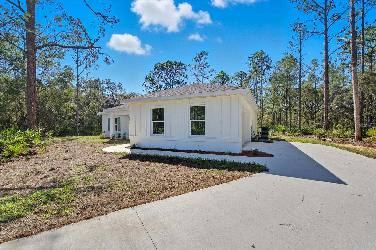
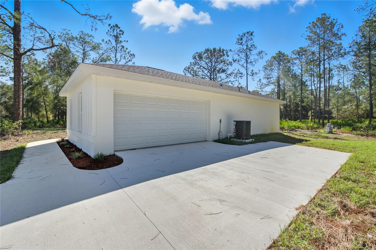
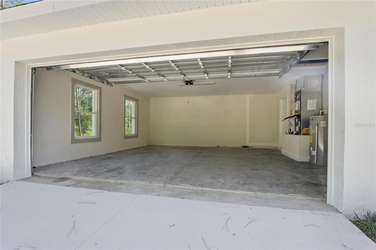
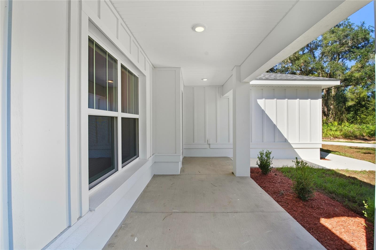
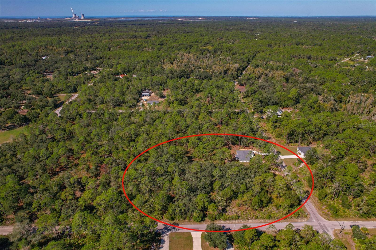
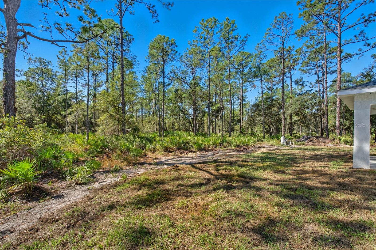
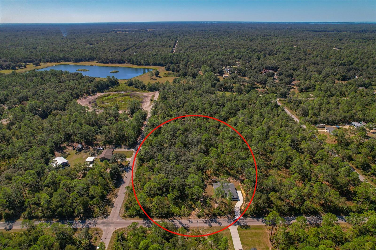
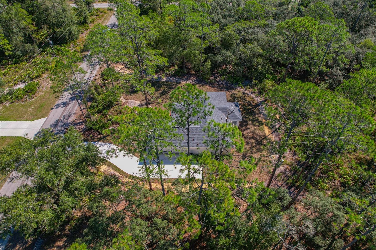
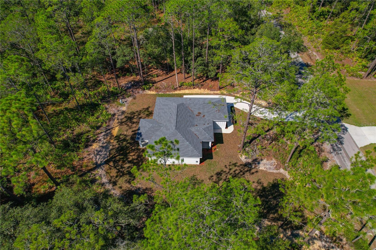
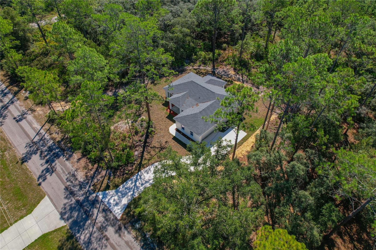
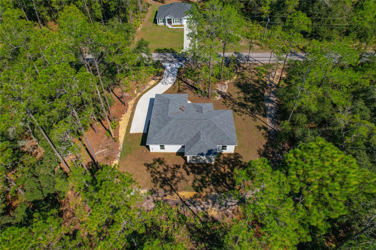
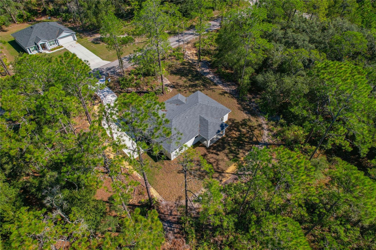
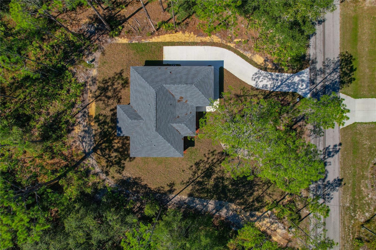
- MLS#: TB8331971 ( Residential )
- Street Address: 11240 Dragonhead Drive
- Viewed: 171
- Price: $399,900
- Price sqft: $192
- Waterfront: No
- Year Built: 2025
- Bldg sqft: 2086
- Bedrooms: 3
- Total Baths: 2
- Full Baths: 2
- Garage / Parking Spaces: 2
- Days On Market: 324
- Additional Information
- Geolocation: 28.8817 / -82.5764
- County: CITRUS
- City: CRYSTAL RIVER
- Zipcode: 34428
- Subdivision: Crystal Manor
- Elementary School: Crystal River Primary School
- Middle School: Crystal River Middle School
- High School: Crystal River High School
- Provided by: COASTAL PROPERTIES GROUP INTERNATIONAL
- Contact: Christina Devine
- 727-493-1555

- DMCA Notice
-
DescriptionOne or more photo(s) has been virtually staged. Seller Offering $5k Credit to Buyer! Brand New Constructed Home on over 1 Acre of land in the well kept secret Community of Crystal Manor in Crystal River, FL! No HOA Fees or Deed Restrictions keeping you from living the lifestyle you have always Dreamed of! Bring all of your Toys ~ RV's, boats, ATV's, golf carts & more ~ build a barn or even a mother in law suite ~ endless possibilities! High & Dry, No Flood Zone! Easy access to major highways, this location offers a perfect blend of nature, relaxation & convenience. Situated on a quiet corner lot, on a dead end cul de sac street & surrounded by lush conservation areas, providing peaceful views & the opportunity to connect with nature right outside your door. This newly constructed home built by A.L. Milton, showcases the popular Hemlock floor plan, a perfectly laid out, 3 bedroom, 2 bathroom, 1,453 sq. ft, split bedroom, no wasted space here! The open concept design of the living & dining areas with vaulted ceilings, combined with the natural light that floods the space, creates an inviting atmosphere. With endless conservation views from your covered back patio, you can enjoy your private backyard in peace. A two car side entry garage is positioned perfectly and doesn't take away from the charming front elevation of the home. Crystal River is a city defined by its stunning natural beauty & its connection to the water. Kings Bay, the heart of Crystal River, is fed by over 70 freshwater springs, providing 600 million gallons of freshwater a day into this pristine body of water! This is the Manatee Capital of the World, attracting nature lovers from all over the globe. Swim with the manatees in crystal clear waters, kayaking, fishing, snorkeling, scalloping, scuba diving or simply taking in the breathtaking views. With nearby parks such as Hunter's Springs Park, Three Sister Springs & Kings Bay Park, outdoor enthusiasts will have no shortage of recreational activities. In addition to water activities, youll find eclectic waterfront restaurants serving fresh, locally caught seafood, making Crystal River a hidden gem for food lovers, also! Situated just minutes from downtown Crystal River & only a short distance from world class beaches, this home site offers a true Florida living experience. Whether you're seeking an active outdoor lifestyle or simply a peaceful retreat, Crystal River has it all. You can live where most people vacation!!
All
Similar
Features
Appliances
- Dishwasher
- Electric Water Heater
- Microwave
- Range
- Refrigerator
Home Owners Association Fee
- 0.00
Builder Model
- Hemlock II
Builder Name
- A.L. Milton
Carport Spaces
- 0.00
Close Date
- 0000-00-00
Cooling
- Central Air
Country
- US
Covered Spaces
- 0.00
Exterior Features
- Private Mailbox
- Sliding Doors
Flooring
- Luxury Vinyl
- Tile
Furnished
- Unfurnished
Garage Spaces
- 2.00
Heating
- Central
- Electric
High School
- Crystal River High School
Insurance Expense
- 0.00
Interior Features
- Ceiling Fans(s)
- High Ceilings
- Kitchen/Family Room Combo
- Living Room/Dining Room Combo
- Open Floorplan
- Primary Bedroom Main Floor
- Solid Surface Counters
- Solid Wood Cabinets
- Split Bedroom
- Thermostat
- Walk-In Closet(s)
Legal Description
- CRYSTAL MANOR UNIT 2 PB 8 PG 112 LT 13 BLK 115
Levels
- One
Living Area
- 1453.00
Lot Features
- Corner Lot
- Cul-De-Sac
Middle School
- Crystal River Middle School
Area Major
- 34428 - Crystal River
Net Operating Income
- 0.00
New Construction Yes / No
- Yes
Occupant Type
- Vacant
Open Parking Spaces
- 0.00
Other Expense
- 0.00
Parcel Number
- 17E17S200220 01150 0130
Pets Allowed
- Yes
Property Condition
- Completed
Property Type
- Residential
Roof
- Shingle
School Elementary
- Crystal River Primary School
Sewer
- Septic Tank
Style
- Ranch
Tax Year
- 2024
Township
- 17
Utilities
- BB/HS Internet Available
- Cable Available
- Electricity Available
- Water Available
View
- Trees/Woods
Views
- 171
Virtual Tour Url
- https://hausimages.vids.io/videos/729bd9bf141eefc8f8/11240-w-dragonhead-dr-crystal-river-fl-34428
Water Source
- Well
Year Built
- 2025
Zoning Code
- CLR
Listing Data ©2025 Greater Fort Lauderdale REALTORS®
Listings provided courtesy of The Hernando County Association of Realtors MLS.
Listing Data ©2025 REALTOR® Association of Citrus County
Listing Data ©2025 Royal Palm Coast Realtor® Association
The information provided by this website is for the personal, non-commercial use of consumers and may not be used for any purpose other than to identify prospective properties consumers may be interested in purchasing.Display of MLS data is usually deemed reliable but is NOT guaranteed accurate.
Datafeed Last updated on November 11, 2025 @ 12:00 am
©2006-2025 brokerIDXsites.com - https://brokerIDXsites.com
Sign Up Now for Free!X
Call Direct: Brokerage Office: Mobile: 352.442.9386
Registration Benefits:
- New Listings & Price Reduction Updates sent directly to your email
- Create Your Own Property Search saved for your return visit.
- "Like" Listings and Create a Favorites List
* NOTICE: By creating your free profile, you authorize us to send you periodic emails about new listings that match your saved searches and related real estate information.If you provide your telephone number, you are giving us permission to call you in response to this request, even if this phone number is in the State and/or National Do Not Call Registry.
Already have an account? Login to your account.
