Share this property:
Contact Julie Ann Ludovico
Schedule A Showing
Request more information
- Home
- Property Search
- Search results
- 10265 Gandy Boulevard N 1806, ST PETERSBURG, FL 33702
Property Photos
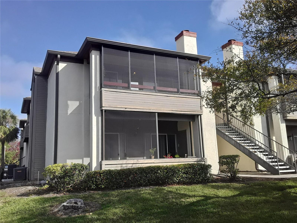

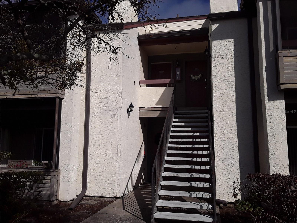
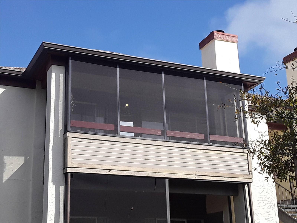
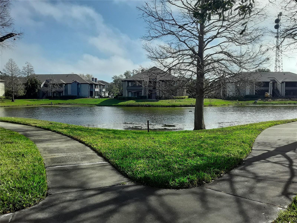
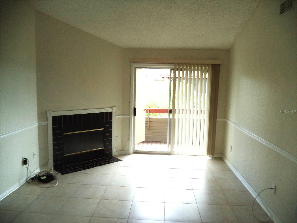
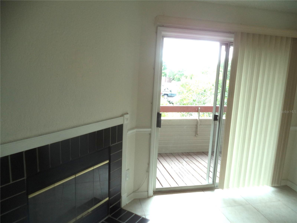
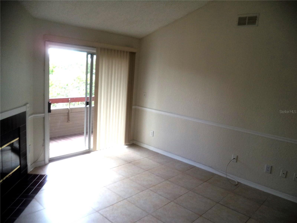
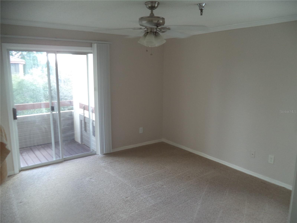
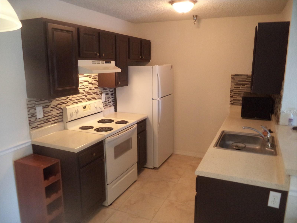
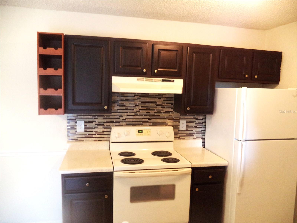
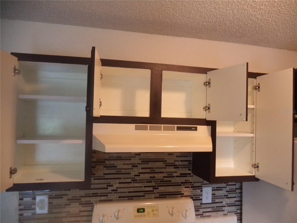
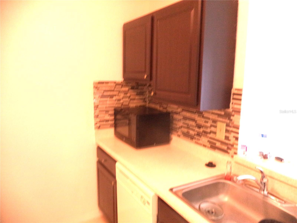
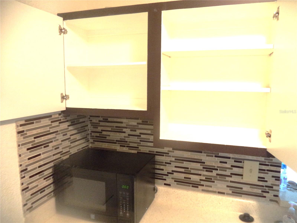
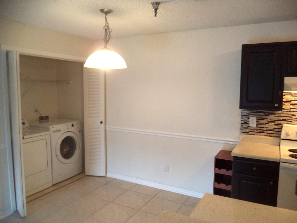
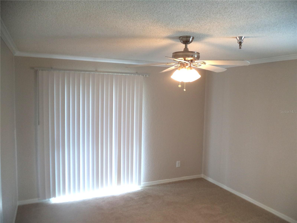
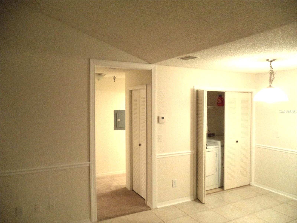
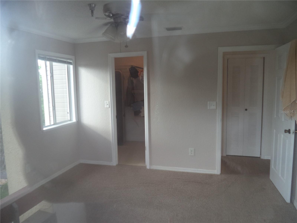
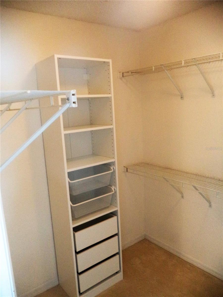
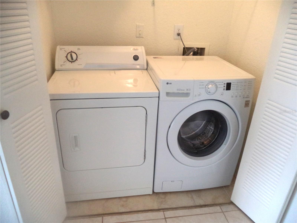
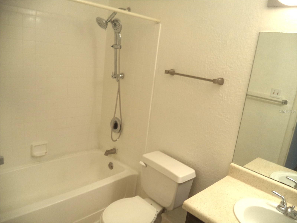
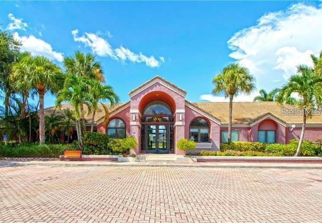
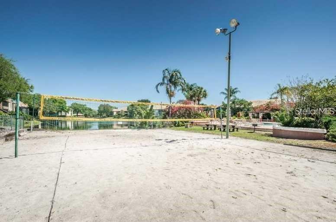
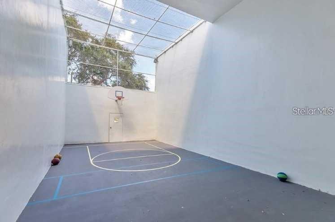
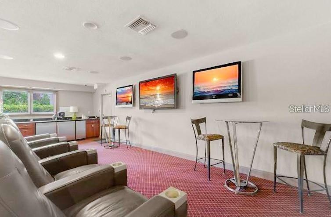
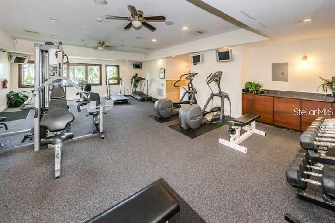
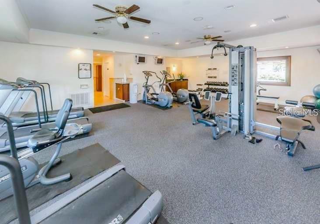
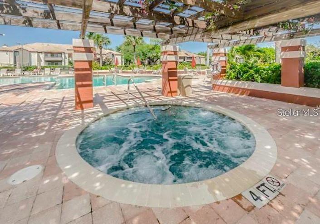
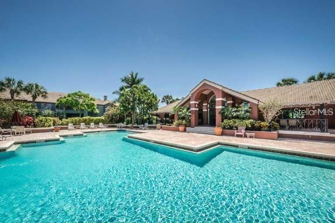
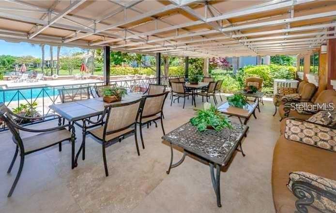
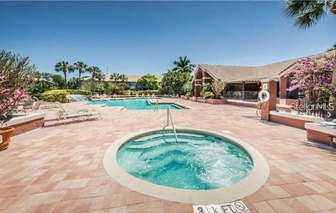
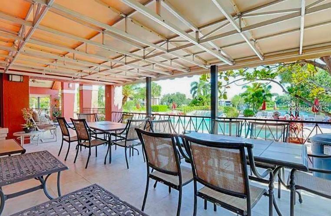
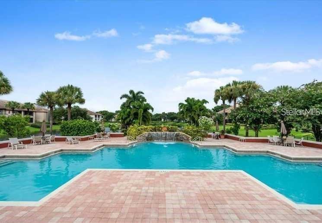
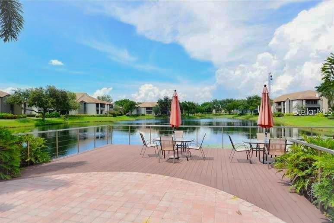
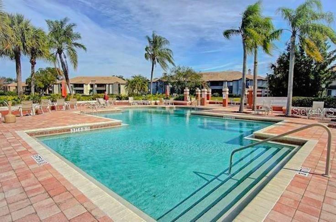
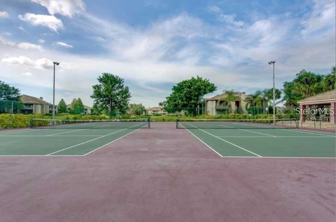
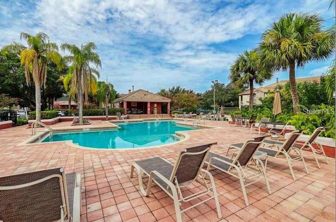
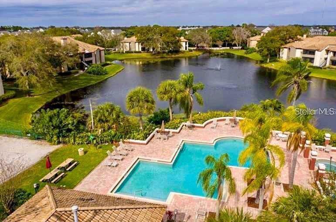
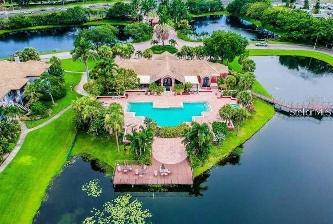
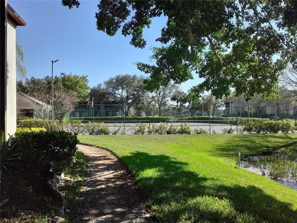
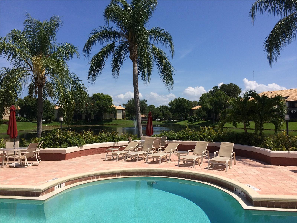
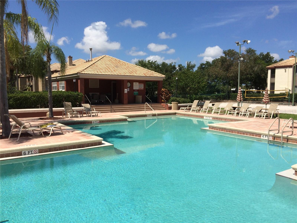
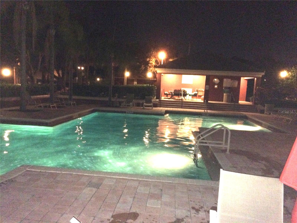
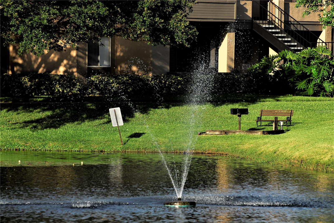
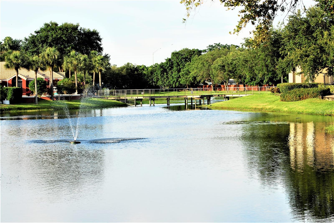
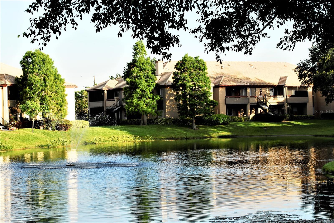
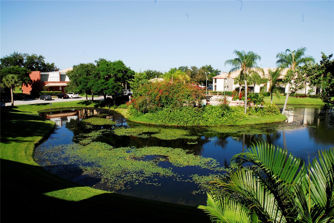
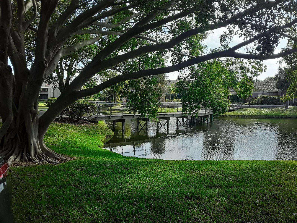
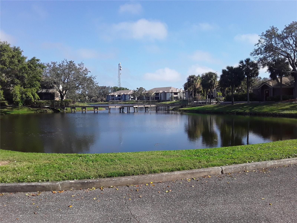
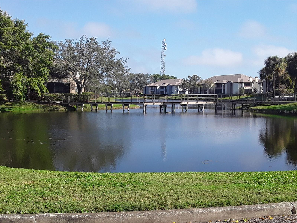
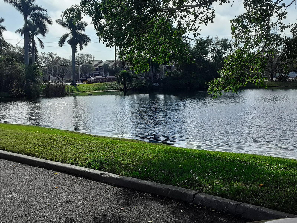
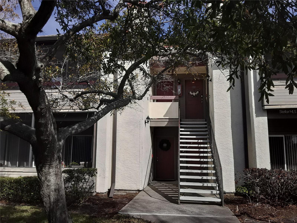
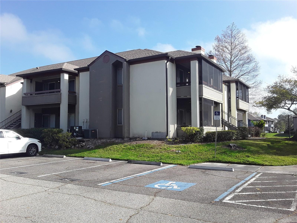
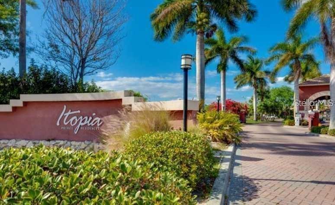
- MLS#: TB8349291 ( Residential )
- Street Address: 10265 Gandy Boulevard N 1806
- Viewed: 111
- Price: $149,950
- Price sqft: $202
- Waterfront: No
- Year Built: 1989
- Bldg sqft: 742
- Bedrooms: 1
- Total Baths: 1
- Full Baths: 1
- Days On Market: 180
- Additional Information
- Geolocation: 27.8687 / -82.6339
- County: PINELLAS
- City: ST PETERSBURG
- Zipcode: 33702
- Subdivision: Itopia Private Residences Cond
- Building: Itopia Private Residences Condo
- Provided by: CHARLES RUTENBERG REALTY INC
- Contact: Mark Hartman
- 727-538-9200

- DMCA Notice
-
DescriptionWelcome to Itopia, a unique, gated community situated on the west side of Tampa Bay in Pinellas County. Centrally located in St. Petersburg, off the Gandy Causeway, with easy access to Tampa, Downtown St Pete and area Beaches via the Gandy, I 275, US HWY 19 and the new Gateway Corridor. This modest, 2nd Floor (End, Corner Unit) is affordably priced. This updated 1 Bed, 1 Bath Condo features Tile Floors, a Fireplace, updated Kitchen w/ new back splash, plus a new vanity & commode in the bathroom. Brand New HVAC system (Only 6 months old as of 2/1/25)!!! Also featuring new flooring and a new screen on the private veranda/balcony (featuring a view of the pond & fountain)! Itopia features 2 Large pools, Clubhouse, Fitness Center, Business Center, Tennis, Sand (Beach) Volleyball and Racquetball courts. There is a large and small dog park, carwash area, and many other "Resort Style" amenities. There are 2 large ponds set in a serene environment. You are going to love this second floor 1 bedroom 1 bath unit with vaulted ceiling, fireplace, screened balcony and ceramic tiles. This is a great community that offers a lot with reasonable condo fees. Dedicated Parking Space #257. Don't let this one pass you by. Turn Key. Come see for yourself while many prefer to Live the Itopia Lifestyle! Make your appointment today!!! This IS NOT a distressed Sale. However, Seller is willing to entertain all reasonable fair market offers.
All
Similar
Features
Appliances
- Dishwasher
- Disposal
- Range
- Refrigerator
Association Amenities
- Fitness Center
- Gated
- Park
- Racquetball
- Recreation Facilities
- Security
- Tennis Court(s)
Home Owners Association Fee
- 0.00
Home Owners Association Fee Includes
- Cable TV
- Pool
- Escrow Reserves Fund
- Insurance
- Maintenance Structure
- Maintenance Grounds
- Management
- Other
- Pest Control
- Recreational Facilities
- Security
- Trash
Association Name
- Kimberley Morales (Sentry Management)
Association Phone
- 737-576-4162
Carport Spaces
- 0.00
Close Date
- 0000-00-00
Cooling
- Central Air
Country
- US
Covered Spaces
- 0.00
Exterior Features
- Dog Run
- Outdoor Grill
- Outdoor Shower
- Sliding Doors
- Storage
- Tennis Court(s)
Flooring
- Carpet
- Ceramic Tile
Garage Spaces
- 0.00
Heating
- Central
Insurance Expense
- 0.00
Interior Features
- Cathedral Ceiling(s)
- High Ceilings
- Living Room/Dining Room Combo
- Open Floorplan
- Vaulted Ceiling(s)
Legal Description
- ITOPIA PRIVATE RESIDENCES CONDO BLDG 18
- UNIT 1806
Levels
- One
Living Area
- 742.00
Lot Features
- Private
Area Major
- 33702 - St Pete
Net Operating Income
- 0.00
Occupant Type
- Tenant
Open Parking Spaces
- 0.00
Other Expense
- 0.00
Other Structures
- Kennel/Dog Run
- Storage
- Tennis Court(s)
Parcel Number
- 18-30-17-43523-018-1806
Parking Features
- Assigned
- None
Pets Allowed
- Breed Restrictions
- Yes
Pool Features
- Gunite
- Heated
Possession
- Close Of Escrow
Property Type
- Residential
Roof
- Tile
Sewer
- Private Sewer
- Public Sewer
Tax Year
- 2024
Township
- 30
Unit Number
- 1806
Utilities
- BB/HS Internet Available
- Cable Available
- Cable Connected
- Public
Views
- 111
Virtual Tour Url
- https://www.propertypanorama.com/instaview/stellar/TB8349291
Water Source
- Public
Year Built
- 1989
Listing Data ©2025 Greater Fort Lauderdale REALTORS®
Listings provided courtesy of The Hernando County Association of Realtors MLS.
Listing Data ©2025 REALTOR® Association of Citrus County
Listing Data ©2025 Royal Palm Coast Realtor® Association
The information provided by this website is for the personal, non-commercial use of consumers and may not be used for any purpose other than to identify prospective properties consumers may be interested in purchasing.Display of MLS data is usually deemed reliable but is NOT guaranteed accurate.
Datafeed Last updated on August 11, 2025 @ 12:00 am
©2006-2025 brokerIDXsites.com - https://brokerIDXsites.com
Sign Up Now for Free!X
Call Direct: Brokerage Office: Mobile: 352.442.9386
Registration Benefits:
- New Listings & Price Reduction Updates sent directly to your email
- Create Your Own Property Search saved for your return visit.
- "Like" Listings and Create a Favorites List
* NOTICE: By creating your free profile, you authorize us to send you periodic emails about new listings that match your saved searches and related real estate information.If you provide your telephone number, you are giving us permission to call you in response to this request, even if this phone number is in the State and/or National Do Not Call Registry.
Already have an account? Login to your account.
