Share this property:
Contact Julie Ann Ludovico
Schedule A Showing
Request more information
- Home
- Property Search
- Search results
- 2760 Kumquat Drive, CLEARWATER, FL 33759
Property Photos
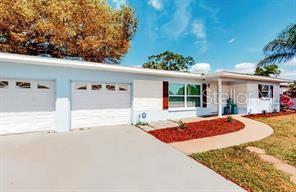

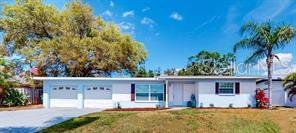
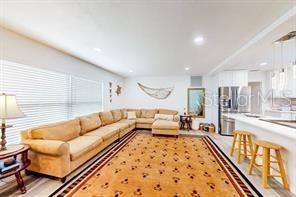
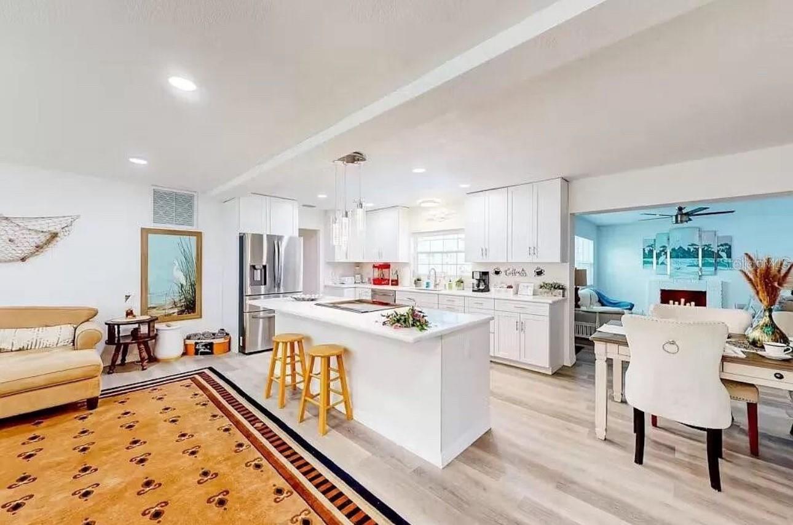
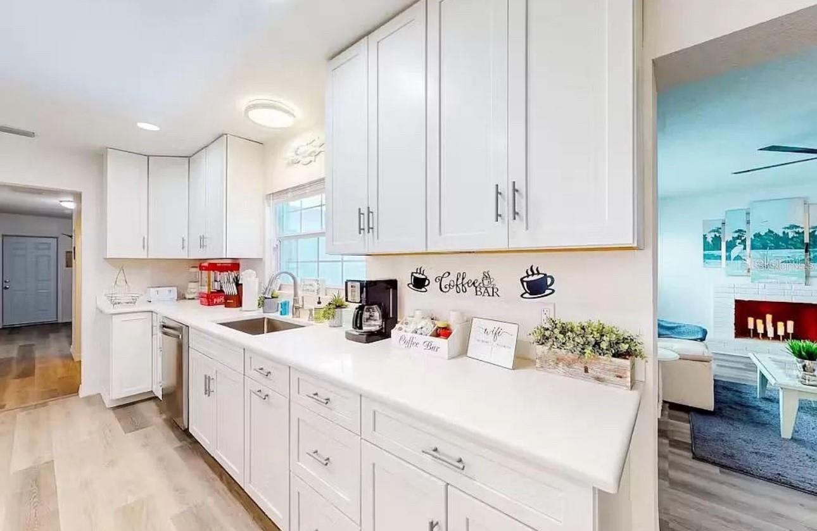
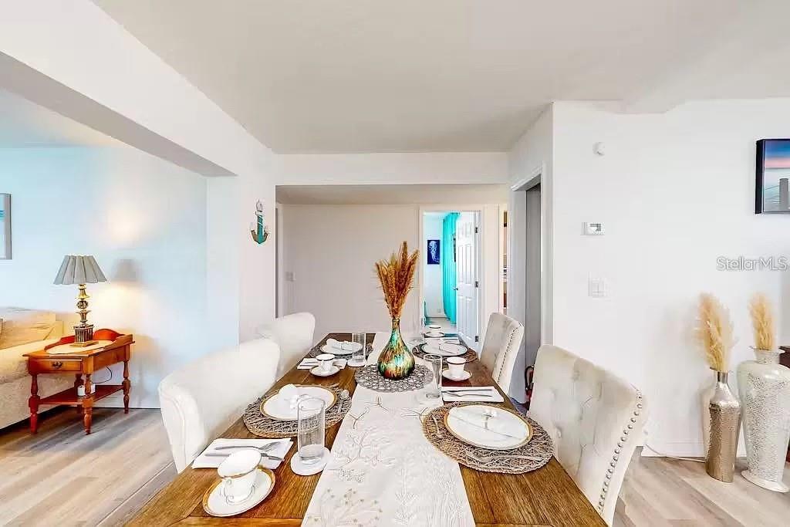
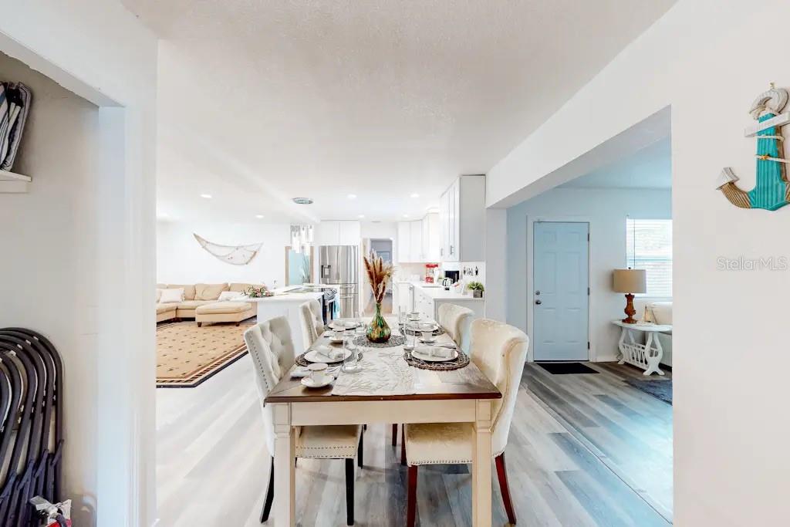
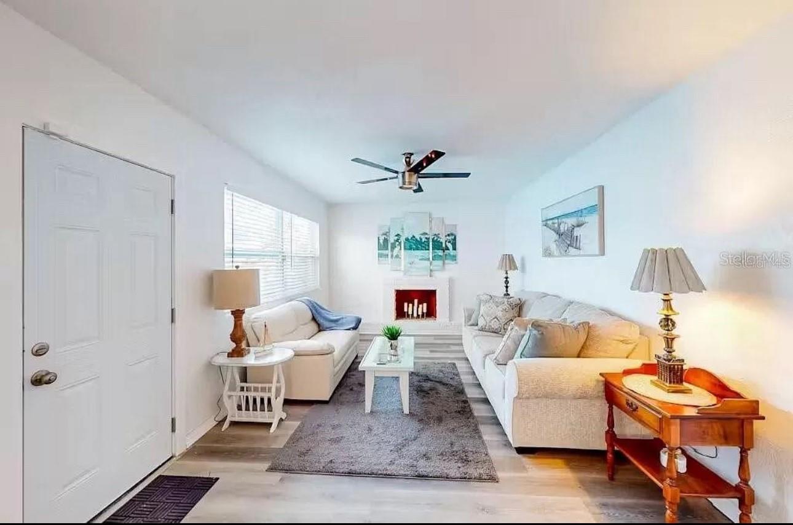
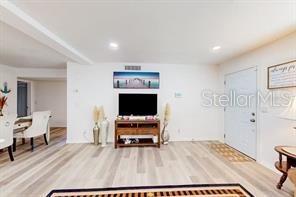
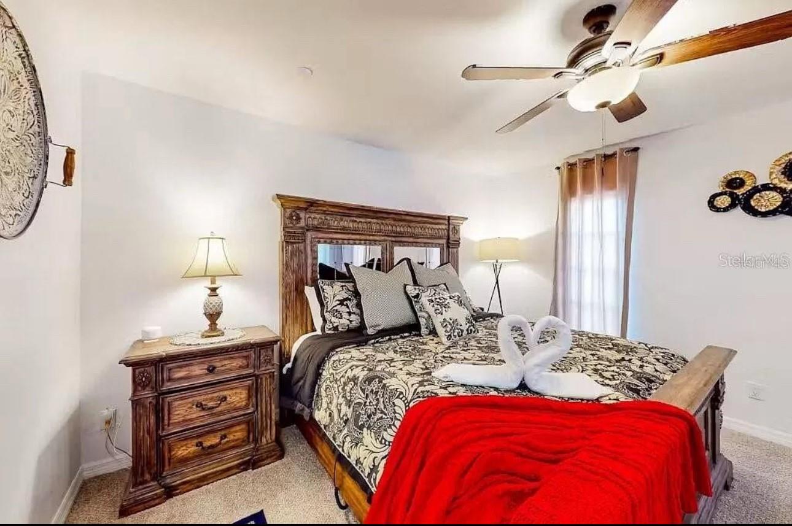
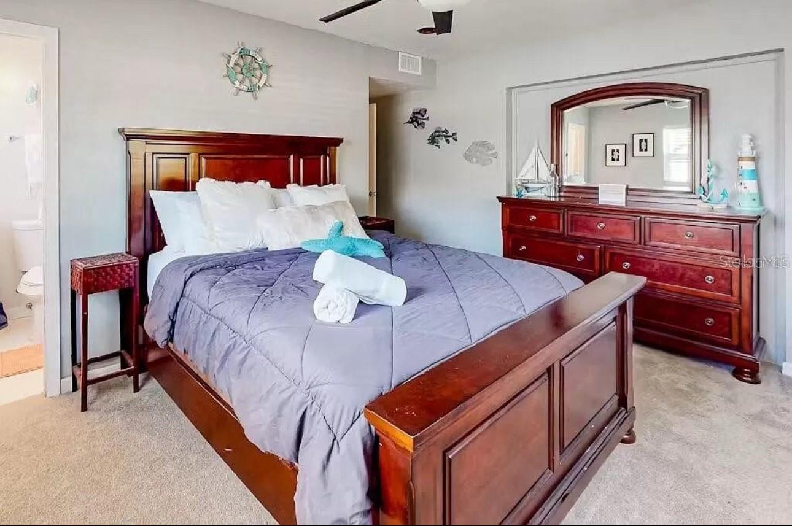
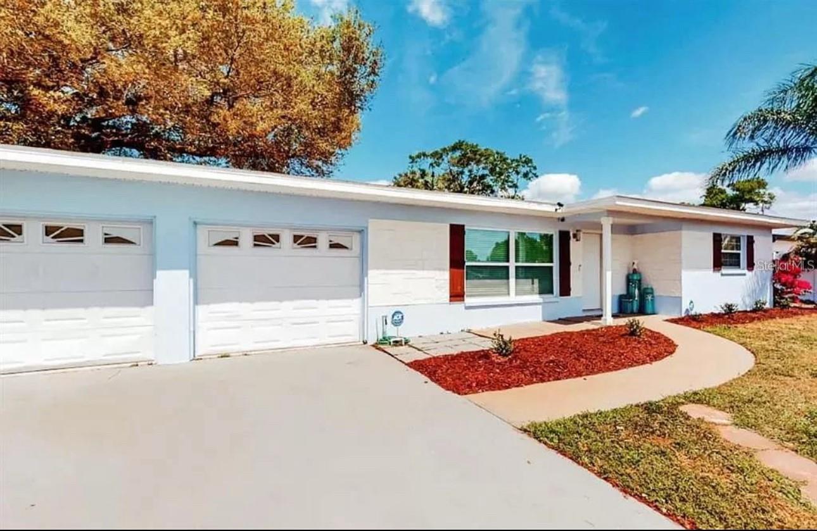
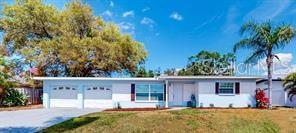
- MLS#: TB8365309 ( Residential )
- Street Address: 2760 Kumquat Drive
- Viewed: 81
- Price: $635,000
- Price sqft: $259
- Waterfront: No
- Year Built: 1958
- Bldg sqft: 2452
- Bedrooms: 4
- Total Baths: 3
- Full Baths: 3
- Garage / Parking Spaces: 2
- Days On Market: 74
- Additional Information
- Geolocation: 27.9821 / -82.7225
- County: PINELLAS
- City: CLEARWATER
- Zipcode: 33759
- Subdivision: Virginia Groves Estates 1st Ad
- Provided by: COLDWELL BANKER REALTY
- Contact: Stephanie Goode
- 727-781-3700

- DMCA Notice
-
DescriptionNext to safety harbor, no flood insurance! No hoa fees! Beautifully remodeled home just minutes away from beaches and trails in every direction. This beautiful 4 bedroom 3 bath split plan house with a 2 car garage ideally situated in an established family neighborhood. This is a rare opportunity to own a home in north pinellas within county limits. The convenient location gives you the best of clearwater and safety harbor, more fun, more joy, and lower taxes! No deed restrictions, no flood insurance required, no hoa, and best of all, no headaches! Bring your boats, rvs, and all your big boy toys. This house is also a great investment for an air b&b or alf. Remodeled 4/2024 new roof 2017, new modern efficient septic system and drain fields 2024, new electrical panel 2024, new water heater 2023, new ac system 2024, new hurricane impact windows 2024, new interior doors 2024, new exterior doors 2024, new electrical outlets 2024 , new toilets 2024, new remodeled bathrooms 2024. New decorative lighting 2024, new stain master carpet in all bedrooms with double padded memory foam 2023 and 2024. New durable luxury vinyl floors covered by a 50 floors lifetime warranty, new central heating and air system, new foam insulation installed in attic. New quality wood kitchen cabinets, new samsung kitchen appliances, new corian counters with a large island and bar, new recessed lighting, new lighting. Fixtures through house new stainless steel ceiling fans with remotes throughout house. New interior paint and texture. New exterior paint, with modern beach color pallet. New outside shutters, new high security mailbox. As you enter , you'll feel peace surround you, as you notice everything has been updated beautifully and tastefully. The open space concept of offers comfortable space for family and friend gatherings. There is a living room for entertaining and a family room with a wood burning fireplace. Youll notice walls have been freshly textured and painted with a conservative trendy color palette of warm and soft earth tones. The luxury vinyl floors offer a beautiful, strong, and clean surface to walk on. As you enter the bedrooms, you'll notice freshly painted walls, new windows, ceiling fans, and light fixtures. Your new kitchen offers stageable lighting, beautiful high quality samsung stainless steel appliances, new wooden cabinets with plenty of custom storage, a large island with extended bar area for additional seating. As you enter the bedrooms , youll take a breath of fresh air as you walk across plush carpet ideal for tired feet. On the opposite end of the house, youll find the mother in law suite which can easily be closed off and rented out as a studio apartment with a private entrance. The mother in law suite offers plush carpet, beautiful french doors that lead to the patio, a walk in closet, new bathroom with walk in shower, stylish vanity with double sinks, and granite. This location is one of the best in north pinellas county with thriving schools,musical theaters, close to malls, movie theaters, restaurants, some of the counties finest parks, and the pinellas county trail. Clearwater beach is a short distance away, offering pristine sandy shores and crystal clear waters. Tampa and clearwater airports are both just minutes over the bridges.
All
Similar
Features
Appliances
- Built-In Oven
- Convection Oven
- Cooktop
- Dishwasher
- Disposal
- Dryer
- Electric Water Heater
- Freezer
- Ice Maker
- Microwave
- Range
- Refrigerator
- Washer
Home Owners Association Fee
- 0.00
Carport Spaces
- 0.00
Close Date
- 0000-00-00
Cooling
- Central Air
Country
- US
Covered Spaces
- 0.00
Exterior Features
- French Doors
- Private Mailbox
- Sidewalk
- Sliding Doors
Flooring
- Carpet
- Luxury Vinyl
Garage Spaces
- 2.00
Heating
- Central
Insurance Expense
- 0.00
Interior Features
- Ceiling Fans(s)
- Eat-in Kitchen
- Pest Guard System
- Solid Surface Counters
- Solid Wood Cabinets
- Split Bedroom
- Stone Counters
- Thermostat
- Walk-In Closet(s)
Legal Description
- VIRGINIA GROVES ESTATES 1ST ADD BLK 5
- LOT 14
Levels
- One
Living Area
- 2042.00
Area Major
- 33759 - Clearwater
Net Operating Income
- 0.00
Occupant Type
- Tenant
Open Parking Spaces
- 0.00
Other Expense
- 0.00
Parcel Number
- 08-29-16-94302-005-0140
Property Type
- Residential
Roof
- Shingle
Sewer
- Septic Tank
Tax Year
- 2024
Township
- 29
Utilities
- Electricity Connected
- Water Connected
Views
- 81
Virtual Tour Url
- https://www.propertypanorama.com/instaview/stellar/TB8365309
Water Source
- None
Year Built
- 1958
Zoning Code
- R-3
Listing Data ©2025 Greater Fort Lauderdale REALTORS®
Listings provided courtesy of The Hernando County Association of Realtors MLS.
Listing Data ©2025 REALTOR® Association of Citrus County
Listing Data ©2025 Royal Palm Coast Realtor® Association
The information provided by this website is for the personal, non-commercial use of consumers and may not be used for any purpose other than to identify prospective properties consumers may be interested in purchasing.Display of MLS data is usually deemed reliable but is NOT guaranteed accurate.
Datafeed Last updated on June 6, 2025 @ 12:00 am
©2006-2025 brokerIDXsites.com - https://brokerIDXsites.com
Sign Up Now for Free!X
Call Direct: Brokerage Office: Mobile: 352.442.9386
Registration Benefits:
- New Listings & Price Reduction Updates sent directly to your email
- Create Your Own Property Search saved for your return visit.
- "Like" Listings and Create a Favorites List
* NOTICE: By creating your free profile, you authorize us to send you periodic emails about new listings that match your saved searches and related real estate information.If you provide your telephone number, you are giving us permission to call you in response to this request, even if this phone number is in the State and/or National Do Not Call Registry.
Already have an account? Login to your account.
