Share this property:
Contact Julie Ann Ludovico
Schedule A Showing
Request more information
- Home
- Property Search
- Search results
- 2392 Hillcreek Circle E, CLEARWATER, FL 33759
Property Photos
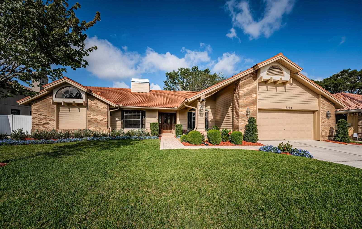

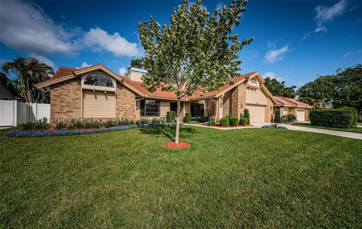
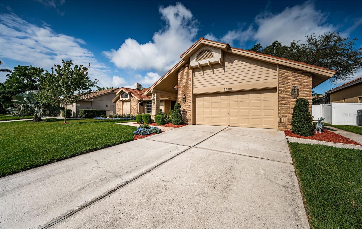
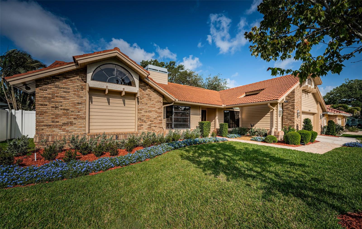
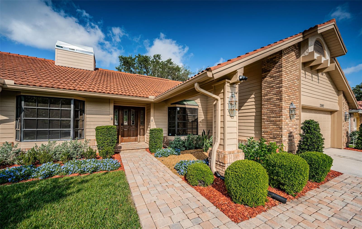
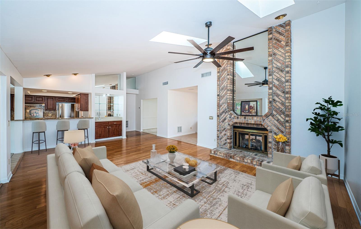
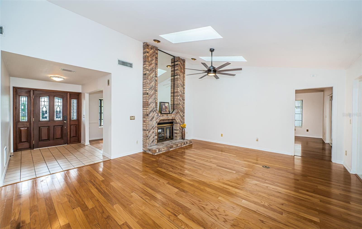
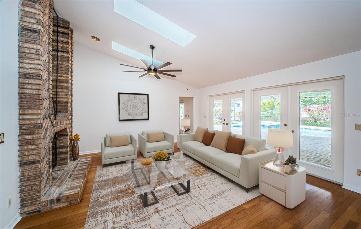
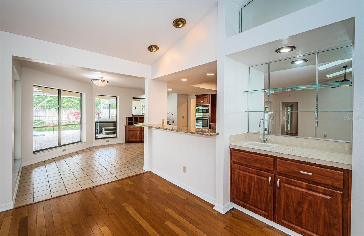
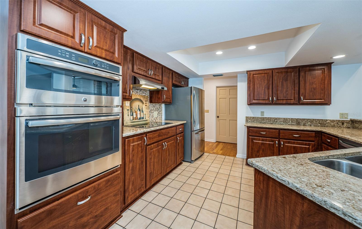
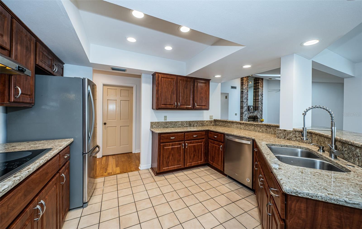
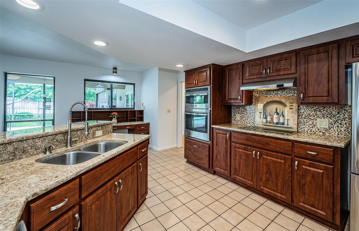
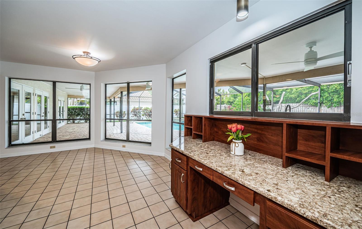
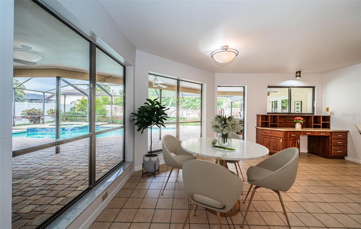
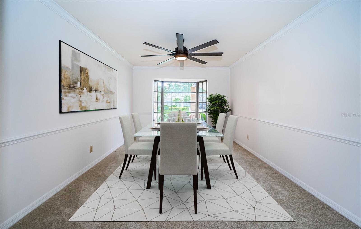
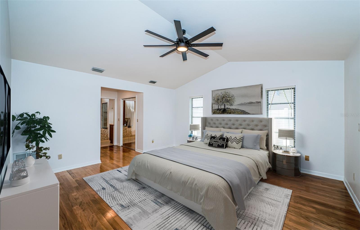
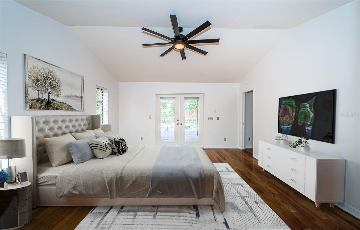
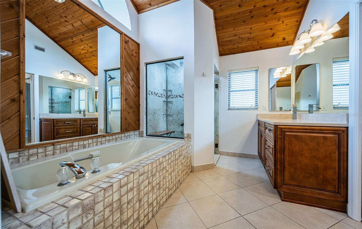
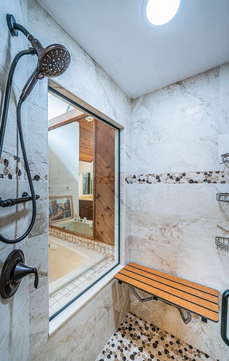
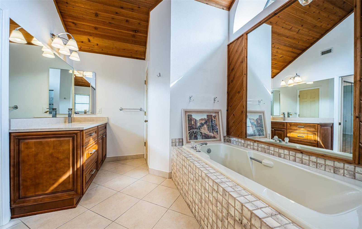
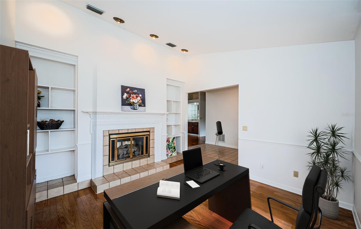
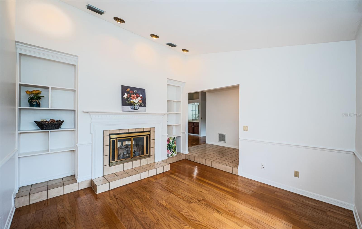
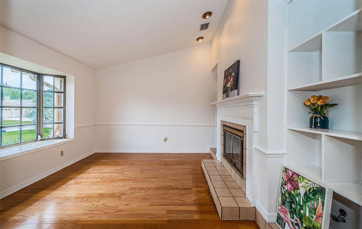

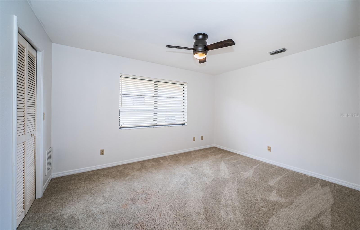
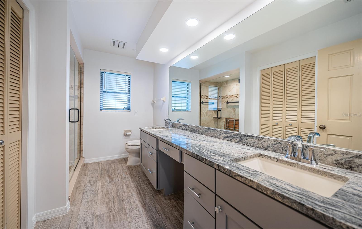
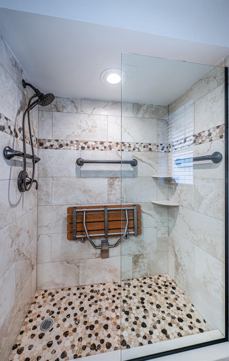
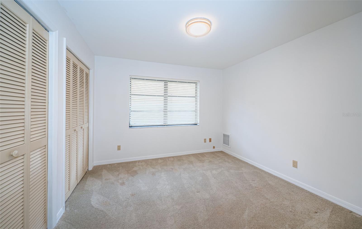
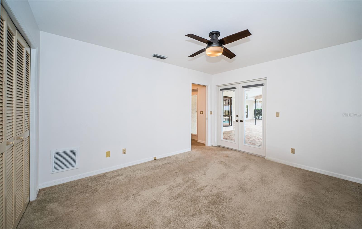
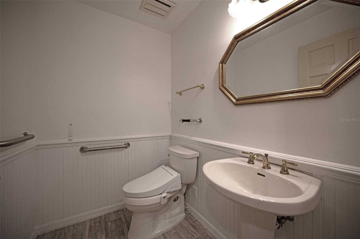
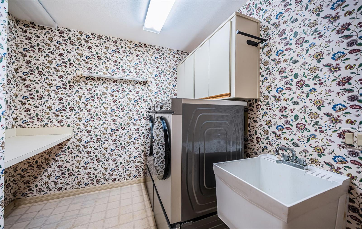
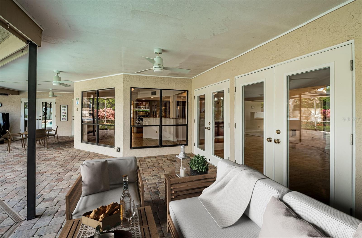
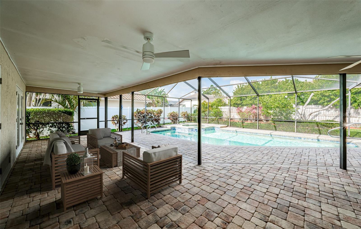
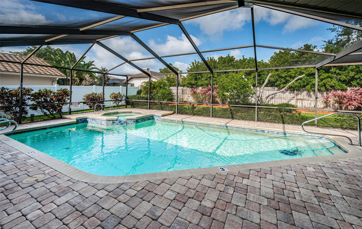
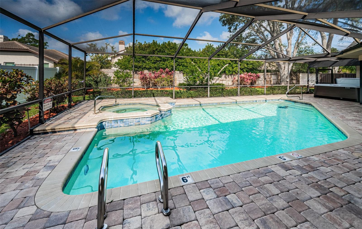

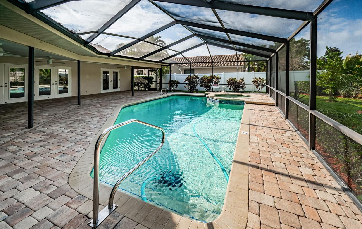
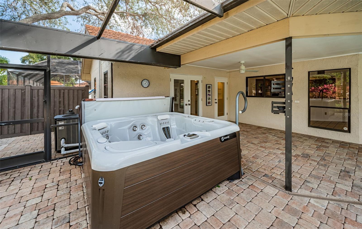
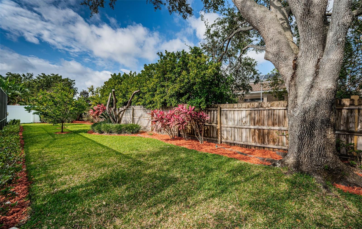
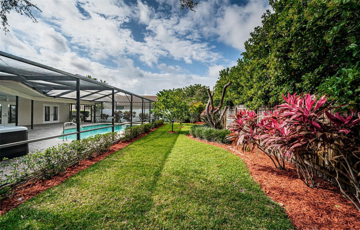
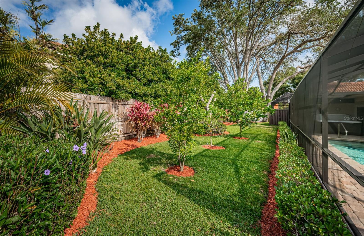
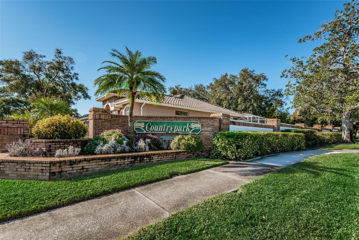
- MLS#: TB8373358 ( Residential )
- Street Address: 2392 Hillcreek Circle E
- Viewed: 58
- Price: $800,000
- Price sqft: $204
- Waterfront: No
- Year Built: 1987
- Bldg sqft: 3918
- Bedrooms: 4
- Total Baths: 3
- Full Baths: 2
- 1/2 Baths: 1
- Garage / Parking Spaces: 2
- Days On Market: 45
- Additional Information
- Geolocation: 28.0085 / -82.714
- County: PINELLAS
- City: CLEARWATER
- Zipcode: 33759
- Subdivision: Countrypark
- Elementary School: Leila G Davis Elementary PN
- Middle School: Safety Harbor Middle PN
- High School: Countryside High PN
- Provided by: COLDWELL BANKER REALTY
- Contact: Marcy Daniels
- 727-781-3700

- DMCA Notice
-
DescriptionOne or more photo(s) has been virtually staged. NEW PRICE! LOCATION, LOCATION, LOCATION! This stunning home in Countrypark offers an inviting curb appeal with its classic brick exterior, terracotta style barrel tile roof and well manicured landscaping. Northwood shops are closeby, where you'll enjoy cafes, boutiques, restaurants & Publix!. Inside, this spacious 4 bedroom, 2.5 bath home boasts almost 2,770 sq. ft. of comfortable, open living space with lots of natural light. The oversized two car garage provides ample storage. An inviting interior includes a recently updated guest bathroom and an attractive, two sided gas brick fireplace that creates a warm ambiance in both the family and step down living room (or home office). The interior has been recently painted. The spacious eat in kitchen is equipped with stainless steel appliances and stone countertops. Retreat to the primary bedroom suite, complete with two walk in closets, dual vanities, a soaking tub, private commode w/bidet and a beautifully renovated shower with a built in seat. Three sets of brand new, impace resistant French doors that lead to a large, pavered, screened lanai with a sparkling pool w/built in heated spa, and a separate freestanding hot tub your own private oasis. Additional highlights include vaulted ceilings, skylights, engineered hardwood flooring, a well appointed laundry room with a full size washer and dryer. The home also features thoughtful handicap friendly touches and a lovely fenced yard for privacy. Located just steps from the tranquil Lake Chautauqua Nature Park and only ten minutes to vibrant downtown Safety Harbor. Plus, enjoy an easy commute to both Tampa and St. Petersburg. The Gulf Beaches, Delightful Dunedin and Charming Tarpon Springs are less than 30 minutes away. Leila G. Davis Elementary, Safety Harbor Middle and Countryside High School are all top rated public schools. Sports venues, Ruth Eckerd Hall, Mease Countryside Hospital, The Pinellas Trail, Pinellas County's Philippe Park along Tampa Bay and Countryside Mall are all conveniently located nearby to this special home and neighborhood.
All
Similar
Features
Accessibility Features
- Accessible Entrance
- Accessible Full Bath
- Visitor Bathroom
- Grip-Accessible Features
Appliances
- Built-In Oven
- Cooktop
- Dishwasher
- Disposal
- Dryer
- Electric Water Heater
- Exhaust Fan
- Gas Water Heater
- Ice Maker
- Microwave
- Range Hood
- Refrigerator
- Washer
Home Owners Association Fee
- 195.00
Association Name
- Jim Whiteaker
Association Phone
- 727-409-0632
Carport Spaces
- 0.00
Close Date
- 0000-00-00
Cooling
- Central Air
Country
- US
Covered Spaces
- 0.00
Exterior Features
- French Doors
- Sidewalk
Fencing
- Fenced
- Vinyl
Flooring
- Carpet
- Ceramic Tile
- Hardwood
- Vinyl
Furnished
- Unfurnished
Garage Spaces
- 2.00
Heating
- Central
- Electric
- Natural Gas
High School
- Countryside High-PN
Insurance Expense
- 0.00
Interior Features
- Accessibility Features
- Cathedral Ceiling(s)
- Ceiling Fans(s)
- Eat-in Kitchen
- Primary Bedroom Main Floor
- Solid Wood Cabinets
- Split Bedroom
- Stone Counters
- Thermostat
- Vaulted Ceiling(s)
- Walk-In Closet(s)
- Wet Bar
- Window Treatments
Legal Description
- COUNTRYPARK BLK F
- LOT 21
Levels
- One
Living Area
- 2770.00
Lot Features
- City Limits
- Landscaped
- Sidewalk
- Paved
Middle School
- Safety Harbor Middle-PN
Area Major
- 33759 - Clearwater
Net Operating Income
- 0.00
Occupant Type
- Vacant
Open Parking Spaces
- 0.00
Other Expense
- 0.00
Parcel Number
- 32-28-16-18626-006-0210
Parking Features
- Driveway
- Garage Door Opener
- Oversized
Pets Allowed
- Cats OK
- Dogs OK
- Yes
Pool Features
- Gunite
- Heated
- In Ground
- Pool Sweep
- Screen Enclosure
Possession
- Close Of Escrow
Property Condition
- Completed
Property Type
- Residential
Roof
- Tile
School Elementary
- Leila G Davis Elementary-PN
Sewer
- Public Sewer
Style
- Contemporary
- Traditional
Tax Year
- 2024
Township
- 28
Utilities
- BB/HS Internet Available
- Cable Available
- Electricity Connected
- Fire Hydrant
- Natural Gas Connected
- Sewer Connected
Views
- 58
Virtual Tour Url
- https://virtual-tour.aryeo.com/sites/wemnmrv/unbranded
Water Source
- Public
Year Built
- 1987
Zoning Code
- RES
Listing Data ©2025 Greater Fort Lauderdale REALTORS®
Listings provided courtesy of The Hernando County Association of Realtors MLS.
Listing Data ©2025 REALTOR® Association of Citrus County
Listing Data ©2025 Royal Palm Coast Realtor® Association
The information provided by this website is for the personal, non-commercial use of consumers and may not be used for any purpose other than to identify prospective properties consumers may be interested in purchasing.Display of MLS data is usually deemed reliable but is NOT guaranteed accurate.
Datafeed Last updated on May 28, 2025 @ 12:00 am
©2006-2025 brokerIDXsites.com - https://brokerIDXsites.com
Sign Up Now for Free!X
Call Direct: Brokerage Office: Mobile: 352.442.9386
Registration Benefits:
- New Listings & Price Reduction Updates sent directly to your email
- Create Your Own Property Search saved for your return visit.
- "Like" Listings and Create a Favorites List
* NOTICE: By creating your free profile, you authorize us to send you periodic emails about new listings that match your saved searches and related real estate information.If you provide your telephone number, you are giving us permission to call you in response to this request, even if this phone number is in the State and/or National Do Not Call Registry.
Already have an account? Login to your account.
