Share this property:
Contact Julie Ann Ludovico
Schedule A Showing
Request more information
- Home
- Property Search
- Search results
- 1851 Skyland Drive, CLEARWATER, FL 33759
Property Photos
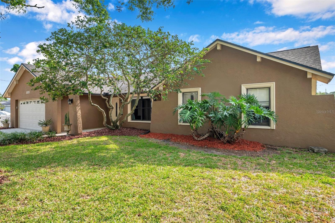

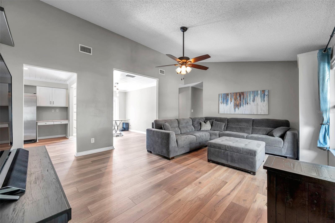
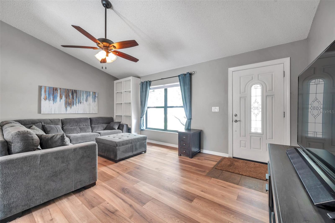
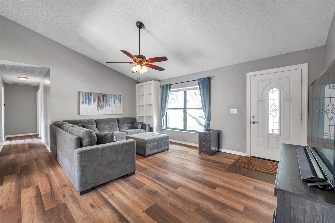
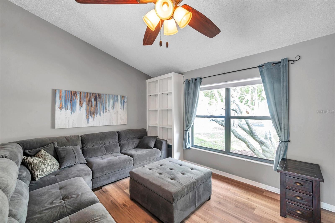

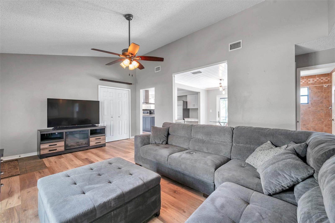
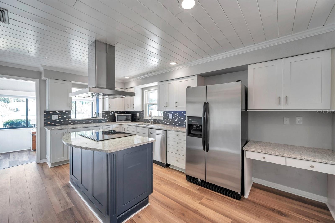
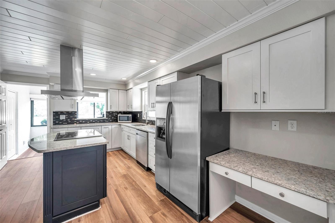
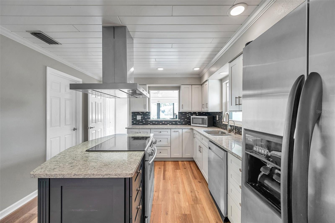
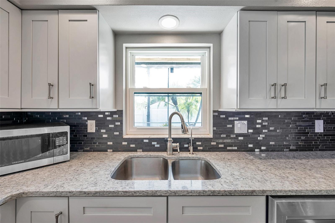
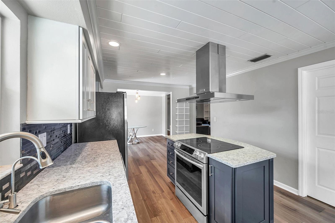
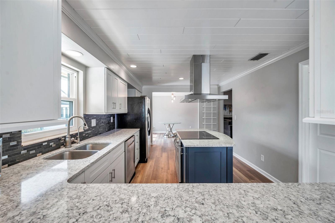
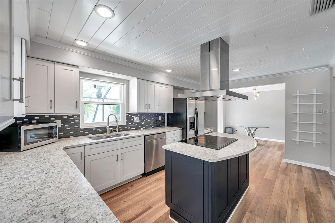

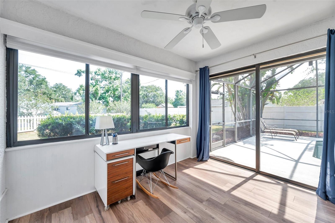
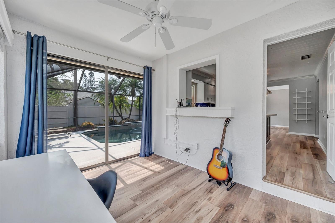
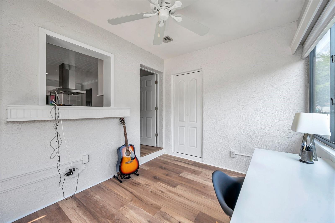
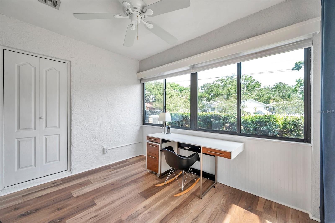
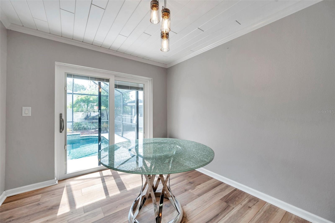
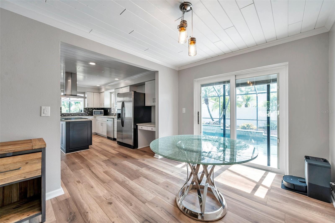
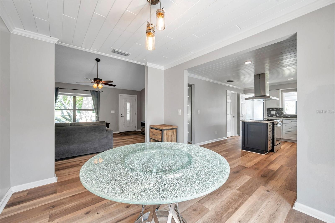
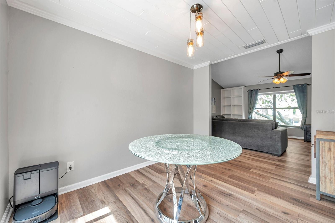
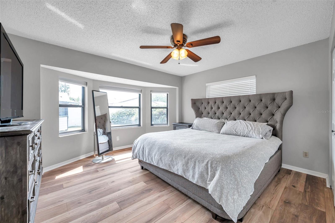
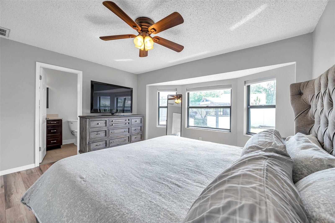
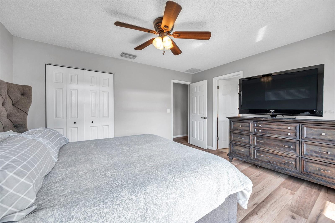
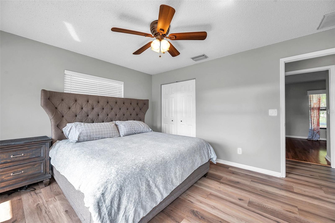
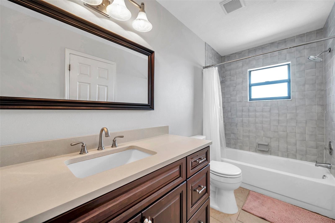
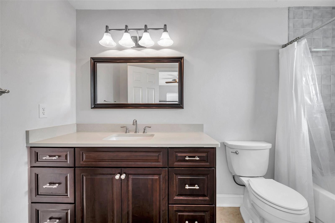
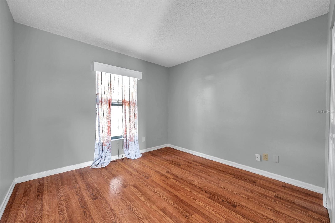
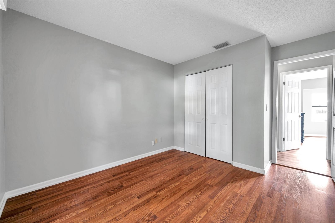
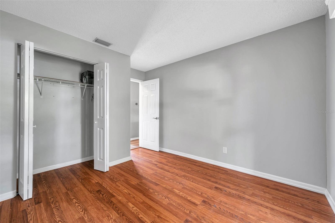
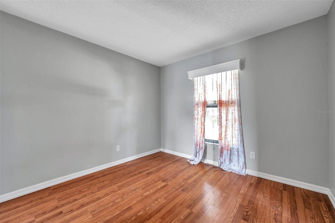
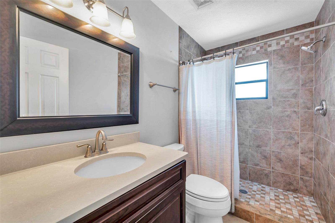
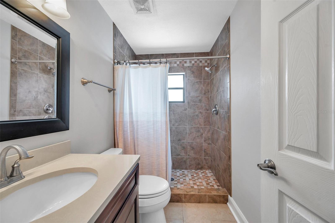
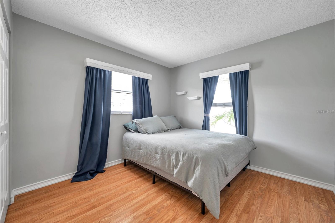
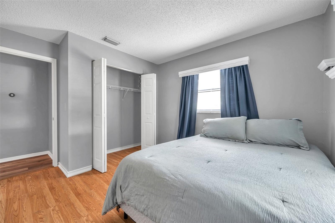
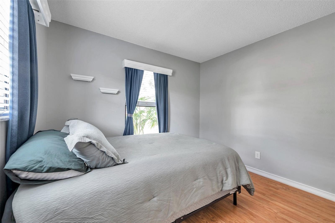
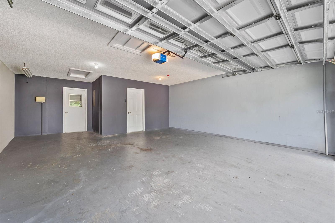
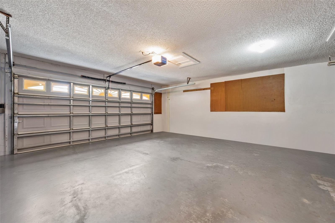
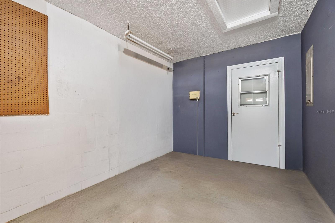
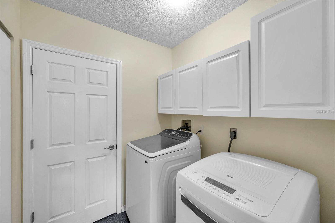
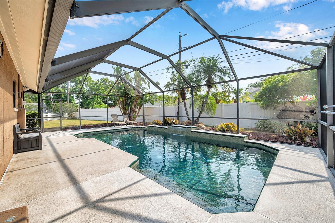

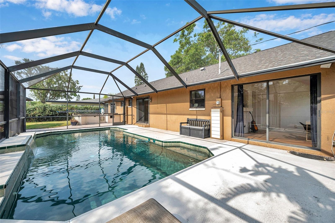
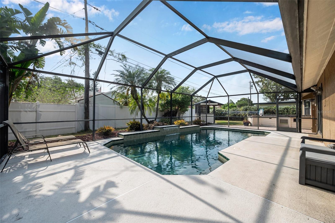
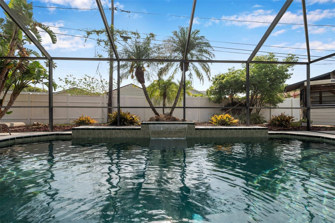
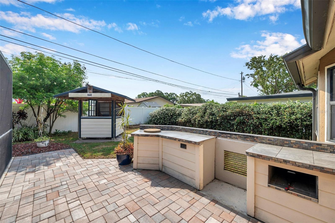
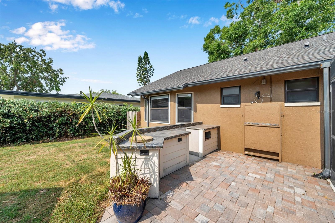
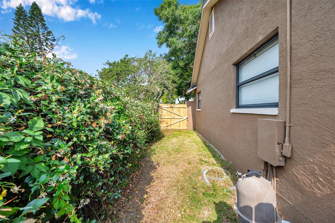
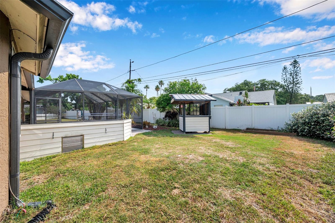
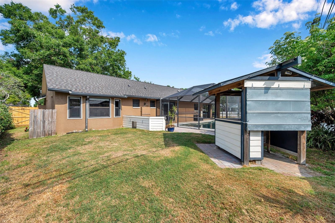

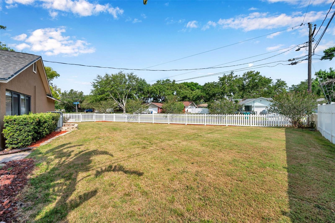

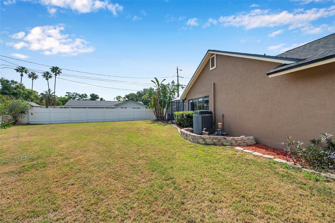

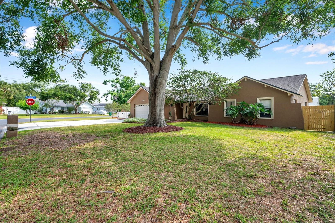
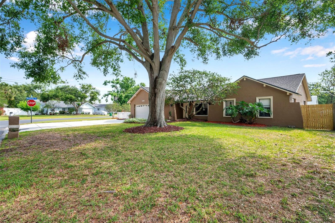
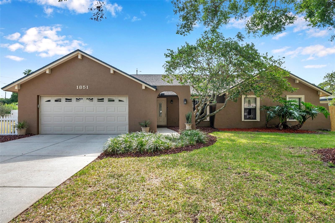
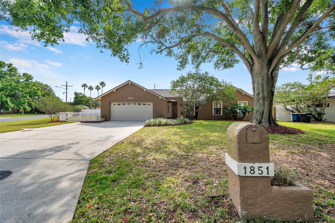
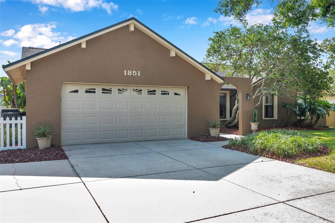
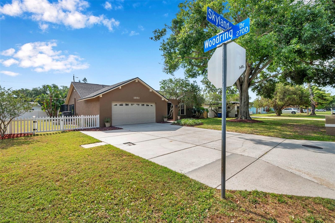
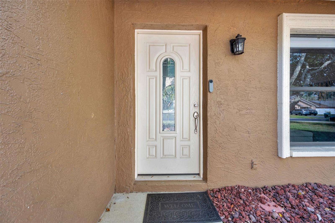
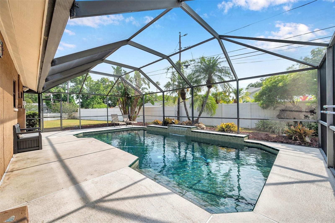
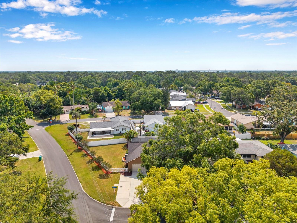
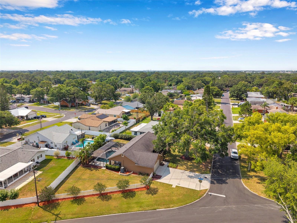
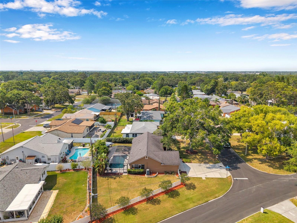
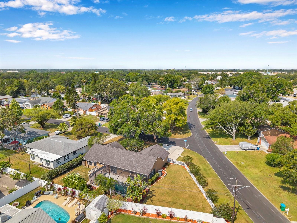
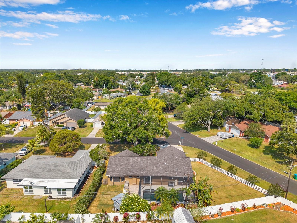
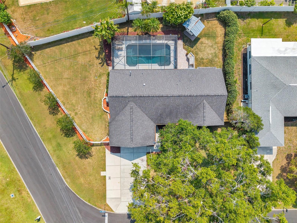
- MLS#: TB8383476 ( Residential )
- Street Address: 1851 Skyland Drive
- Viewed: 43
- Price: $485,000
- Price sqft: $241
- Waterfront: No
- Year Built: 1988
- Bldg sqft: 2016
- Bedrooms: 3
- Total Baths: 2
- Full Baths: 2
- Garage / Parking Spaces: 2
- Days On Market: 21
- Additional Information
- Geolocation: 27.9886 / -82.7236
- County: PINELLAS
- City: CLEARWATER
- Zipcode: 33759
- Subdivision: Carlton Terrace 1st Add
- Elementary School: McMullen
- Middle School: Safety Harbor
- High School: Countryside
- Provided by: KELLER WILLIAMS REALTY PORTFOLIO COLLECTION
- Contact: Greg Mallare
- 727-489-0800

- DMCA Notice
-
DescriptionDont Miss This Incredible HomeAn Entertainers Dream! This beautifully maintained 3 bedroom, 2 bathroom, 2 car garage home is packed with features and ready for you to enjoy! Situated on an oversized, beautifully landscaped corner lot just shy of a quarter acre, this home offers indoor luxury and outdoor fun. Step into the updated kitchen, a true showstopper with solid wood KraftMaid cabinets, soft close drawers, gorgeous quartz countertops, and a stylish island with stainless steel range hood. Youll also love the stainless steel appliances and the convenient pass through to the bonus room/office/den. The open concept layout is enhanced by luxury vinyl tile wood style flooring and elegant De George wood plank ceilings, giving the home a warm, designer touch throughout. Both bathrooms feature quartz countertops, and the main bathroom has been beautifully updated. The master bedroom offers a peaceful retreat with a large bay window overlooking the backyard. Outside, youll find the ultimate entertainment space: an in ground pool (resurfaced with PebbleSheen finish), outdoor kitchen, grilling area, and barperfect for gatherings and summer fun! Additional highlights: Roof is only a few years old Lush landscaping with great curb appeal Home shows pride of ownership throughout This home truly has it alldont miss your chance to make it yours!
All
Similar
Features
Appliances
- Cooktop
- Dishwasher
- Dryer
- Range
- Range Hood
- Refrigerator
- Washer
- Water Softener
Home Owners Association Fee
- 0.00
Carport Spaces
- 0.00
Close Date
- 0000-00-00
Cooling
- Central Air
Country
- US
Covered Spaces
- 0.00
Exterior Features
- Outdoor Grill
- Rain Gutters
- Sliding Doors
- Sprinkler Metered
Fencing
- Vinyl
- Wood
Flooring
- Luxury Vinyl
- Vinyl
Garage Spaces
- 2.00
Heating
- Central
High School
- Countryside High-PN
Insurance Expense
- 0.00
Interior Features
- Ceiling Fans(s)
- Solid Wood Cabinets
- Stone Counters
- Vaulted Ceiling(s)
Legal Description
- CARLTON TERRACE 1ST ADD BLK I
- LOT 1
Levels
- One
Living Area
- 1505.00
Lot Features
- Corner Lot
- City Limits
- Paved
Middle School
- Safety Harbor Middle-PN
Area Major
- 33759 - Clearwater
Net Operating Income
- 0.00
Occupant Type
- Vacant
Open Parking Spaces
- 0.00
Other Expense
- 0.00
Other Structures
- Other
- Outdoor Kitchen
Parcel Number
- 05-29-16-13554-009-0010
Parking Features
- Driveway
- Workshop in Garage
Pool Features
- Gunite
- In Ground
- Screen Enclosure
Property Type
- Residential
Roof
- Shingle
School Elementary
- McMullen-Booth Elementary-PN
Sewer
- Public Sewer
Style
- Ranch
Tax Year
- 2024
Township
- 29
Utilities
- Cable Available
- Cable Connected
- Electricity Available
- Electricity Connected
- Public
- Sprinkler Well
- Water Available
- Water Connected
Views
- 43
Virtual Tour Url
- https://www.propertypanorama.com/instaview/stellar/TB8383476
Water Source
- Public
Year Built
- 1988
Zoning Code
- R-3
Listing Data ©2025 Greater Fort Lauderdale REALTORS®
Listings provided courtesy of The Hernando County Association of Realtors MLS.
Listing Data ©2025 REALTOR® Association of Citrus County
Listing Data ©2025 Royal Palm Coast Realtor® Association
The information provided by this website is for the personal, non-commercial use of consumers and may not be used for any purpose other than to identify prospective properties consumers may be interested in purchasing.Display of MLS data is usually deemed reliable but is NOT guaranteed accurate.
Datafeed Last updated on June 5, 2025 @ 12:00 am
©2006-2025 brokerIDXsites.com - https://brokerIDXsites.com
Sign Up Now for Free!X
Call Direct: Brokerage Office: Mobile: 352.442.9386
Registration Benefits:
- New Listings & Price Reduction Updates sent directly to your email
- Create Your Own Property Search saved for your return visit.
- "Like" Listings and Create a Favorites List
* NOTICE: By creating your free profile, you authorize us to send you periodic emails about new listings that match your saved searches and related real estate information.If you provide your telephone number, you are giving us permission to call you in response to this request, even if this phone number is in the State and/or National Do Not Call Registry.
Already have an account? Login to your account.
