Share this property:
Contact Julie Ann Ludovico
Schedule A Showing
Request more information
- Home
- Property Search
- Search results
- 4435 Devinshire Fields Loop, PLANT CITY, FL 33567
Property Photos
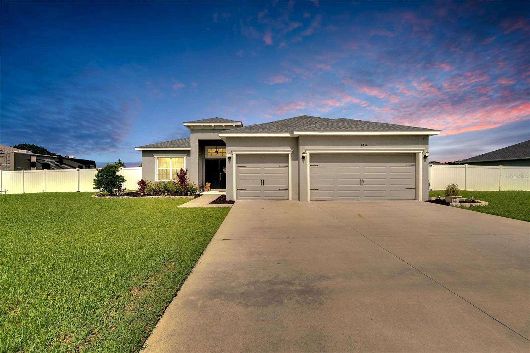

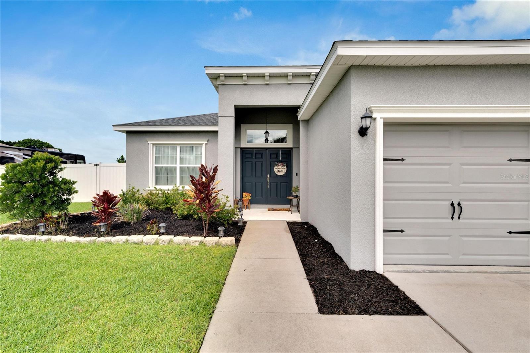
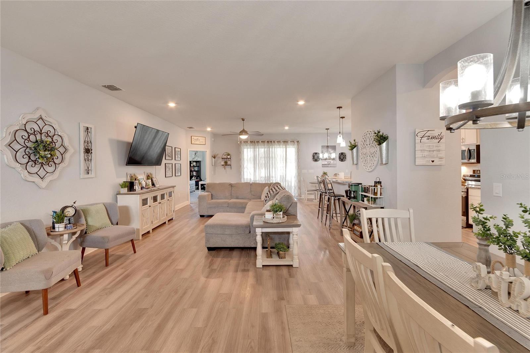
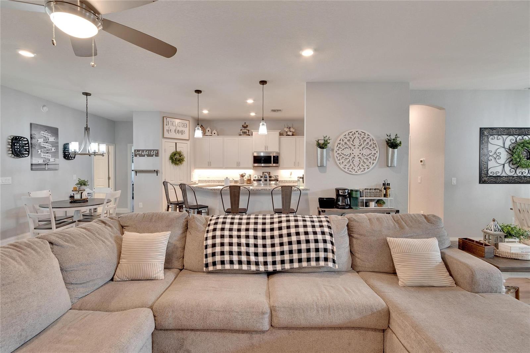
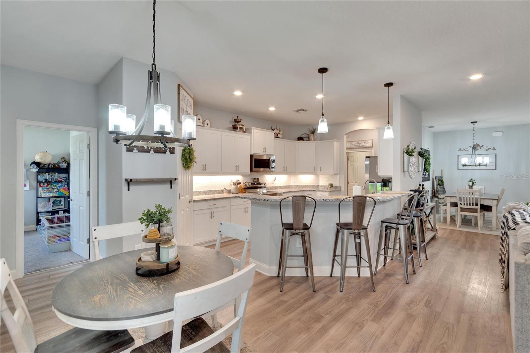
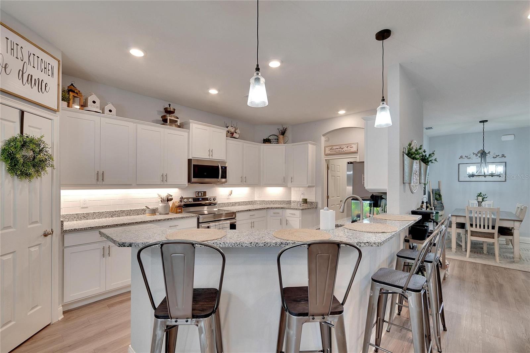
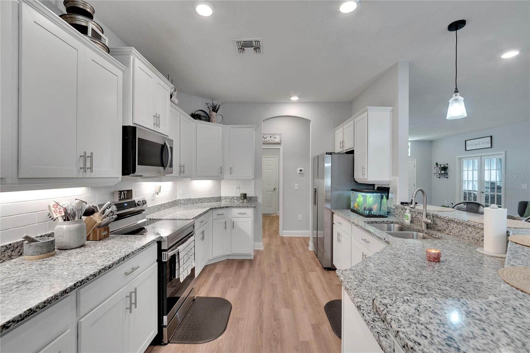
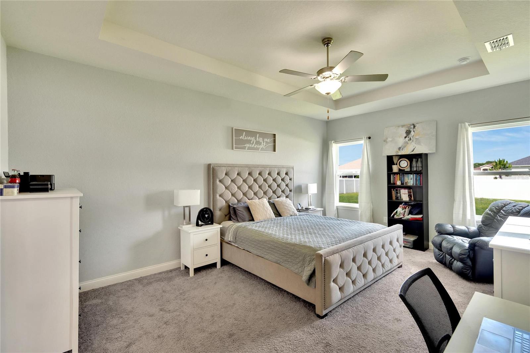
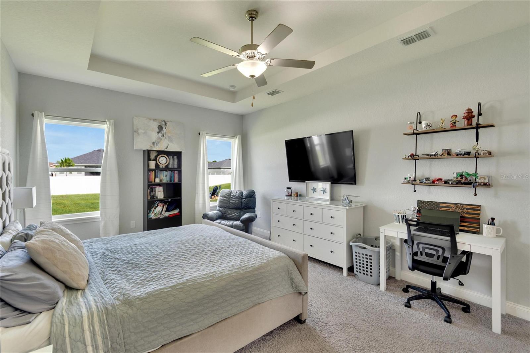
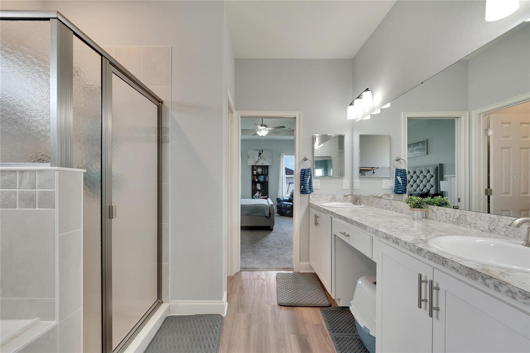
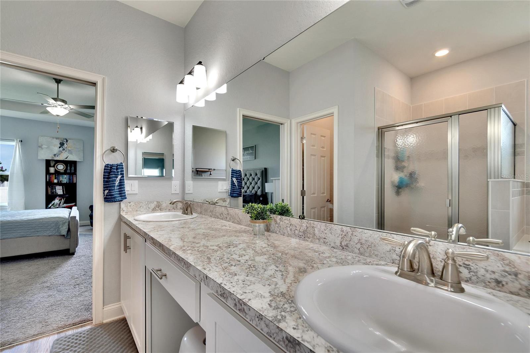
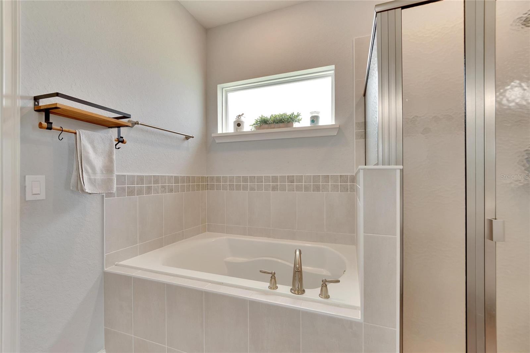
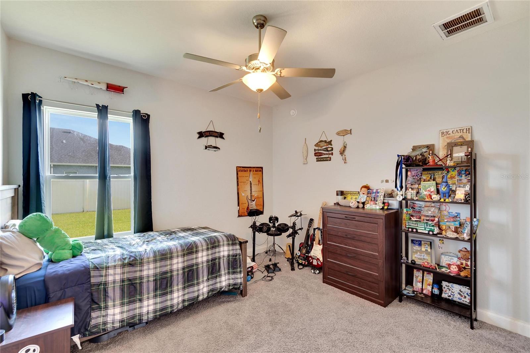
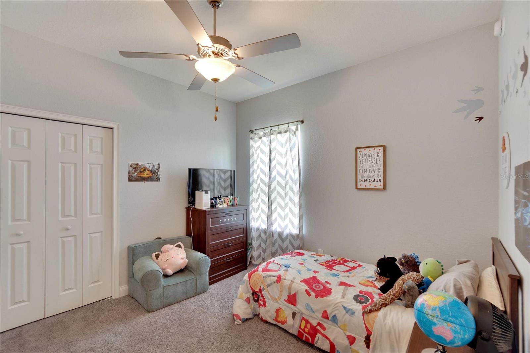
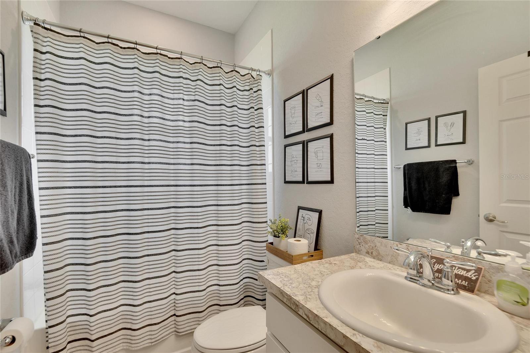
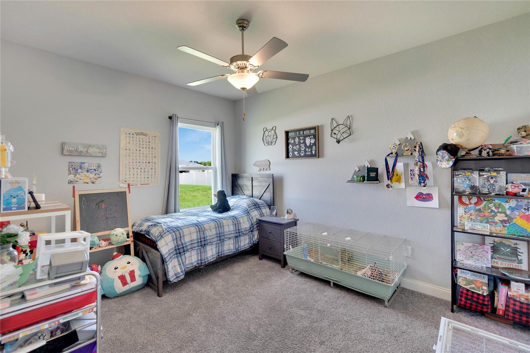
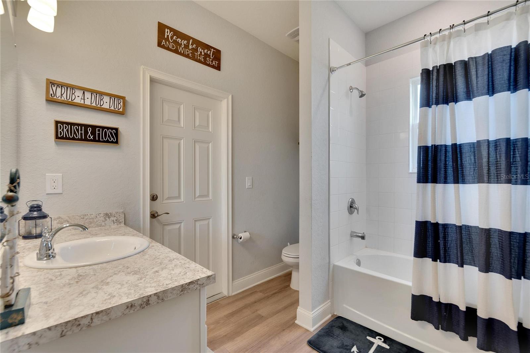
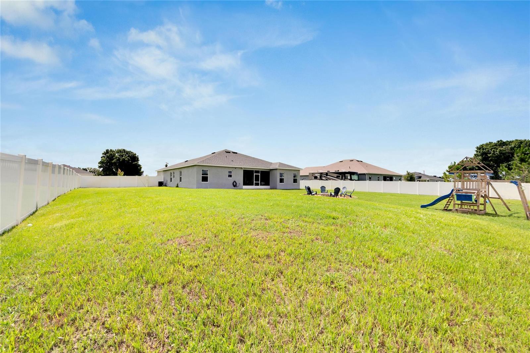
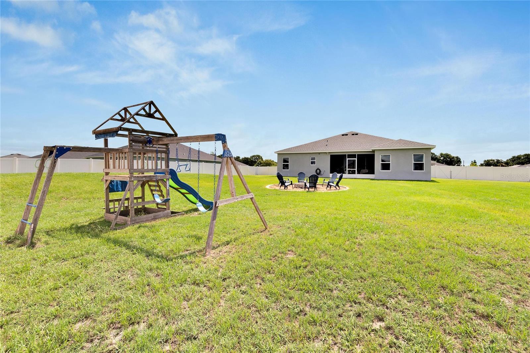
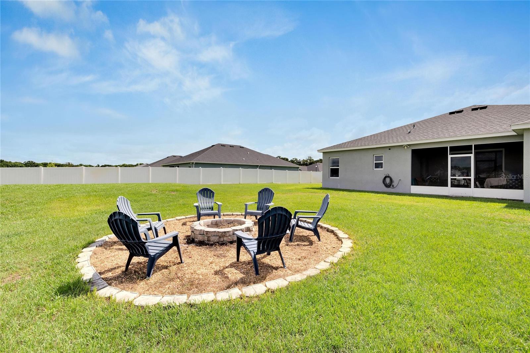
- MLS#: TB8389188 ( Residential )
- Street Address: 4435 Devinshire Fields Loop
- Viewed: 55
- Price: $525,000
- Price sqft: $168
- Waterfront: No
- Year Built: 2021
- Bldg sqft: 3129
- Bedrooms: 4
- Total Baths: 3
- Full Baths: 3
- Garage / Parking Spaces: 2
- Days On Market: 75
- Additional Information
- Geolocation: 27.9537 / -82.1653
- County: HILLSBOROUGH
- City: PLANT CITY
- Zipcode: 33567
- Subdivision: Devinshire
- Elementary School: Robinson
- Middle School: Turkey Creek
- High School: Durant
- Provided by: KELLER WILLIAMS SUBURBAN TAMPA

- DMCA Notice
-
DescriptionThis is Florida living at its finest! This cheerful 4 bedroom, 3 bathroom home sits on just over half an acre in a quiet, tucked away neighborhood that offers peace, privacy, and room to roam. Step inside to find a bright, open split floor plan that flows effortlessly from room to room perfect for entertaining or simply spreading out and enjoying daily life. The gourmet kitchen dazzles with granite countertops, crisp white cabinetry, and a wide breakfast bar. Enjoy movie marathons in the cozy living room, or savor a peaceful retreat in the spacious primary suite featuring a tray ceiling and a double sink vanity en suite with walk in shower and soaking tub. Three additional bedrooms offer flexibility for guests, home offices, or playrooms. Step out back and discover the massive fully fenced yard an entertainers dream! Toast marshmallows by the custom firepit or host epic summer BBQs there's even plenty of room for a garden or play set. Its outdoor living at its best. Tucked away yet close to the fun youre just minutes from local parks, downtown Plant Citys charming shops and eateries, and easy access to I 4 for commuting to Tampa, Lakeland or Orlando. Low HOA, family friendly vibes, and that big yard energy youve been craving this is the kind of home that doesnt come around often. Ready to fall in love? Come see it for yourself!
All
Similar
Features
Appliances
- Dishwasher
- Microwave
- Range
- Refrigerator
Home Owners Association Fee
- 1975.00
Association Name
- Highland Community Management/Natalie Schempp
Association Phone
- 8639402863x5000
Carport Spaces
- 0.00
Close Date
- 0000-00-00
Cooling
- Central Air
Country
- US
Covered Spaces
- 0.00
Exterior Features
- Sliding Doors
Flooring
- Carpet
- Vinyl
Garage Spaces
- 2.00
Heating
- Central
High School
- Durant-HB
Insurance Expense
- 0.00
Interior Features
- Ceiling Fans(s)
- Eat-in Kitchen
- Kitchen/Family Room Combo
- Living Room/Dining Room Combo
- Open Floorplan
- Primary Bedroom Main Floor
- Solid Surface Counters
Legal Description
- DEVINSHIRE LOT 2 BLOCK 2
Levels
- One
Living Area
- 2319.00
Lot Features
- Paved
Middle School
- Turkey Creek-HB
Area Major
- 33567 - Plant City
Net Operating Income
- 0.00
Occupant Type
- Owner
Open Parking Spaces
- 0.00
Other Expense
- 0.00
Parcel Number
- U-13-29-21-B5C-000002-00002.0
Pets Allowed
- Yes
Property Type
- Residential
Roof
- Shingle
School Elementary
- Robinson Elementary School-HB
Sewer
- Septic Tank
Tax Year
- 2024
Township
- 29
Utilities
- Public
Views
- 55
Virtual Tour Url
- https://www.propertypanorama.com/instaview/stellar/TB8389188
Water Source
- Well
Year Built
- 2021
Zoning Code
- PD
Listing Data ©2025 Greater Fort Lauderdale REALTORS®
Listings provided courtesy of The Hernando County Association of Realtors MLS.
Listing Data ©2025 REALTOR® Association of Citrus County
Listing Data ©2025 Royal Palm Coast Realtor® Association
The information provided by this website is for the personal, non-commercial use of consumers and may not be used for any purpose other than to identify prospective properties consumers may be interested in purchasing.Display of MLS data is usually deemed reliable but is NOT guaranteed accurate.
Datafeed Last updated on August 11, 2025 @ 12:00 am
©2006-2025 brokerIDXsites.com - https://brokerIDXsites.com
Sign Up Now for Free!X
Call Direct: Brokerage Office: Mobile: 352.442.9386
Registration Benefits:
- New Listings & Price Reduction Updates sent directly to your email
- Create Your Own Property Search saved for your return visit.
- "Like" Listings and Create a Favorites List
* NOTICE: By creating your free profile, you authorize us to send you periodic emails about new listings that match your saved searches and related real estate information.If you provide your telephone number, you are giving us permission to call you in response to this request, even if this phone number is in the State and/or National Do Not Call Registry.
Already have an account? Login to your account.
