Share this property:
Contact Julie Ann Ludovico
Schedule A Showing
Request more information
- Home
- Property Search
- Search results
- 2750 Edenwood Street, CLEARWATER, FL 33759
Property Photos
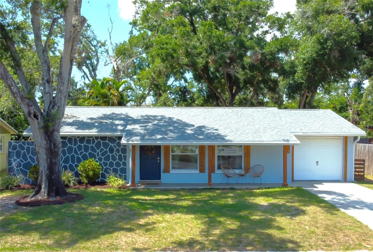

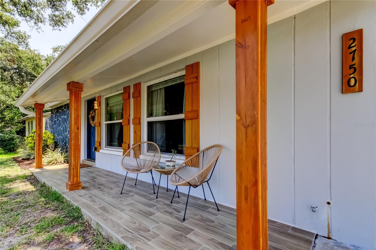
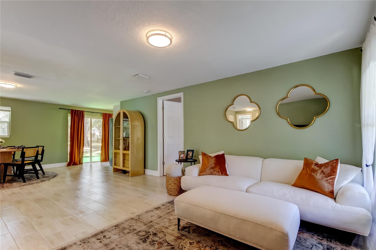
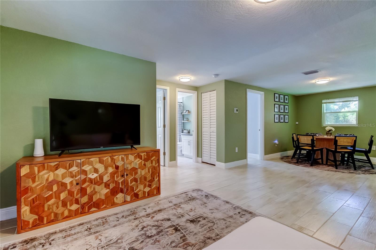
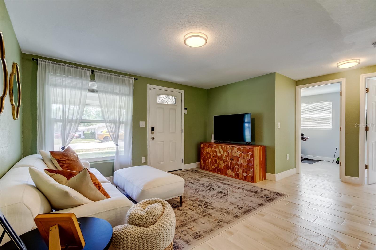
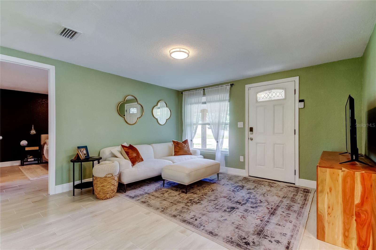
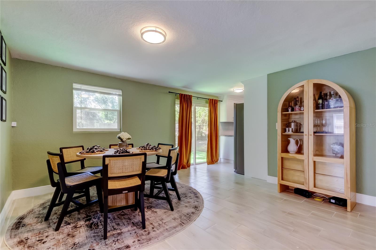
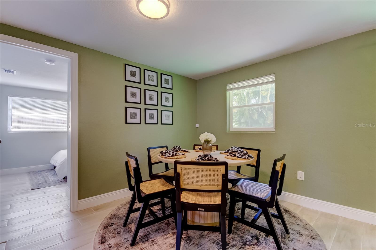
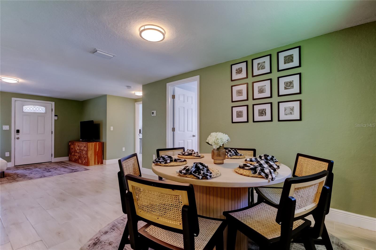
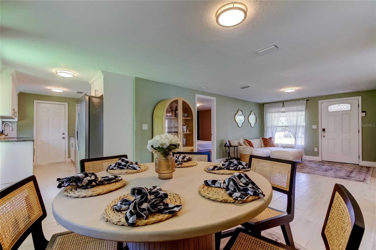
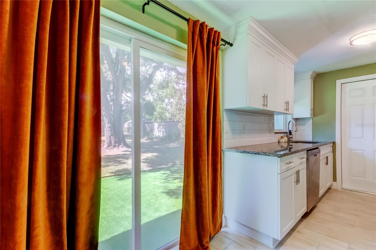
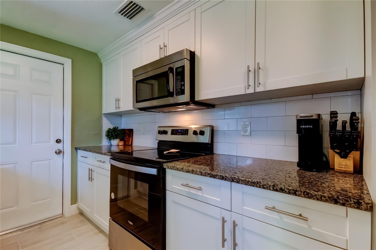
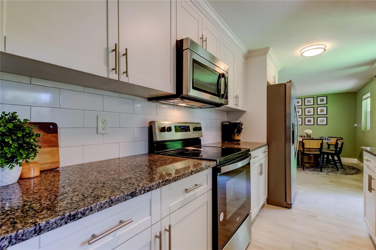
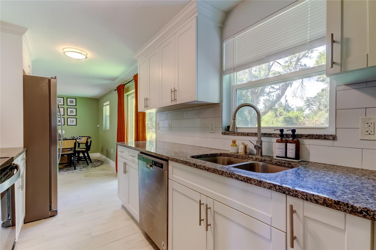
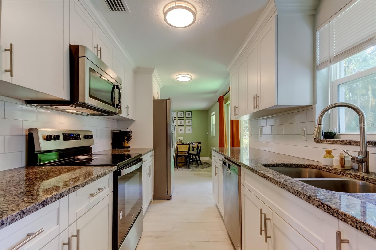
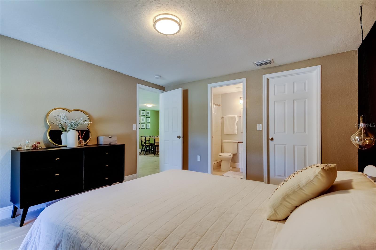
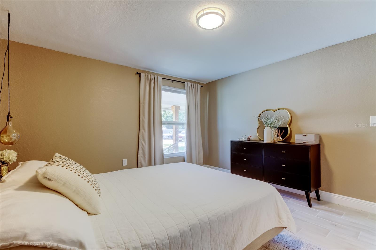
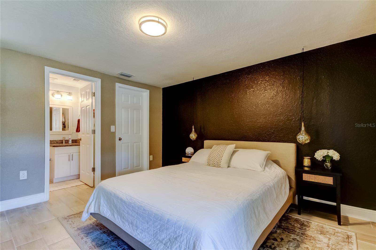
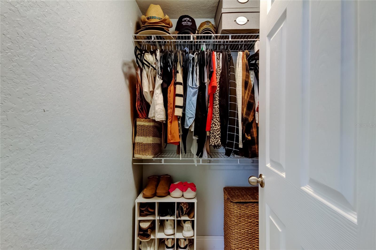
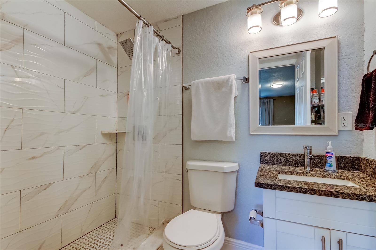
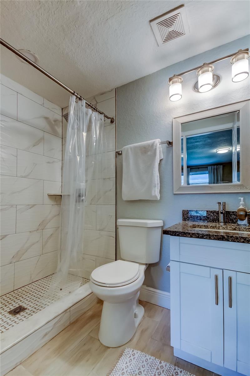
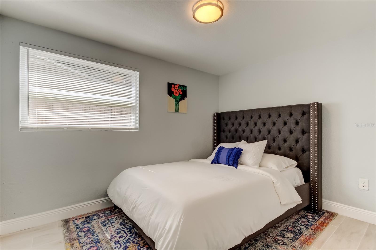
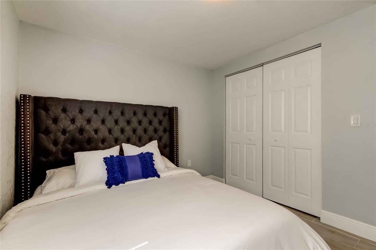
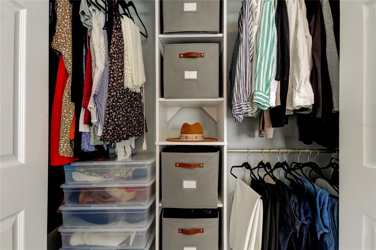

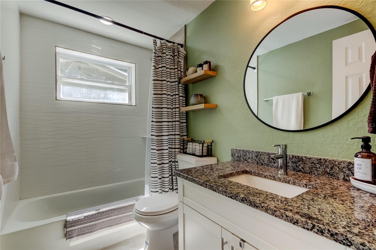
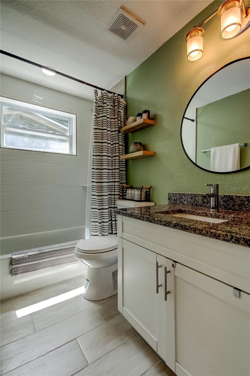
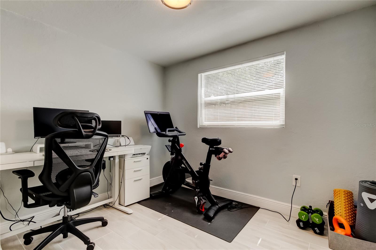
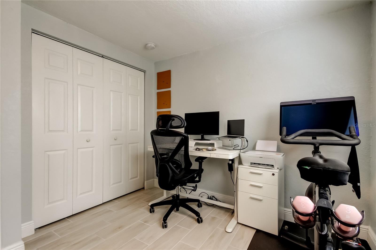
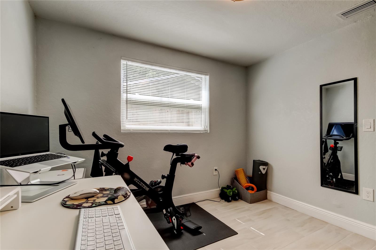
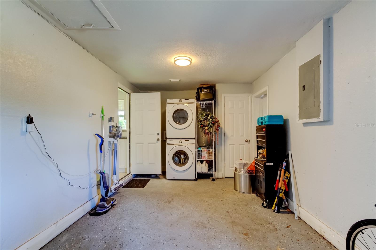
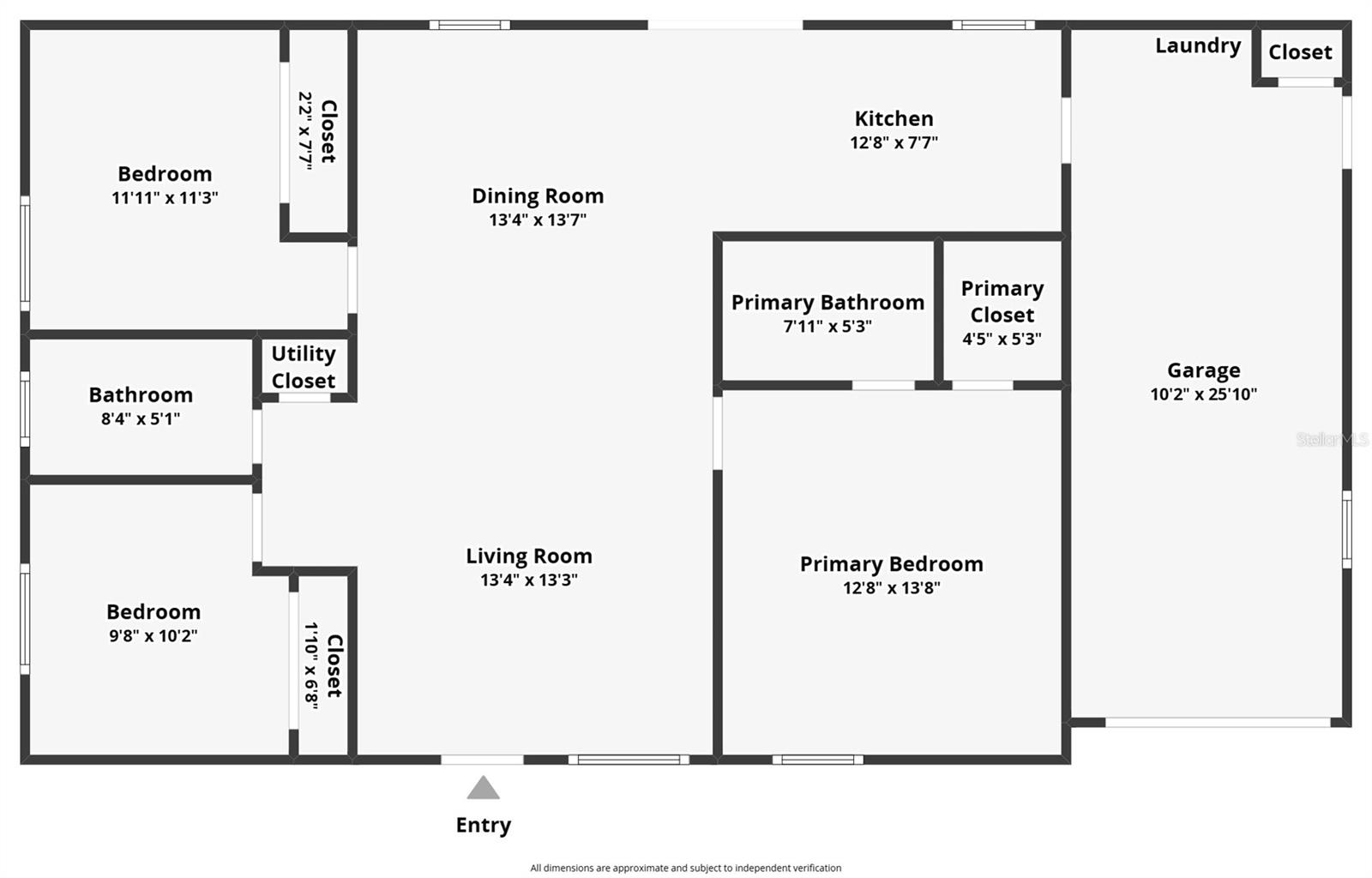
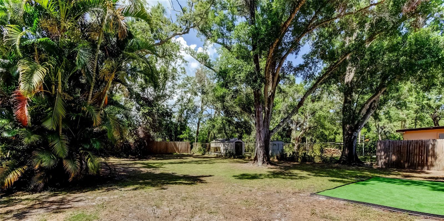
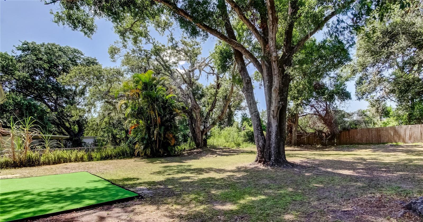
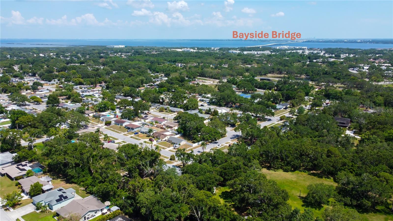
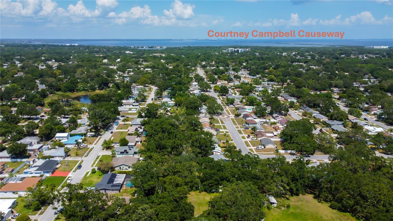
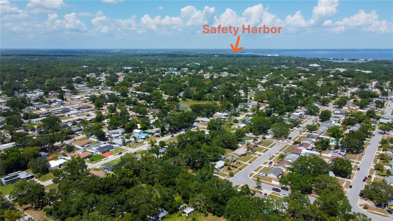
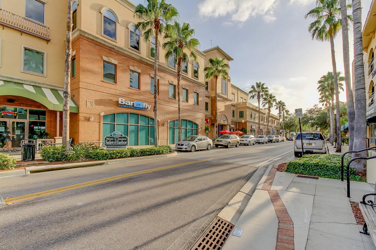
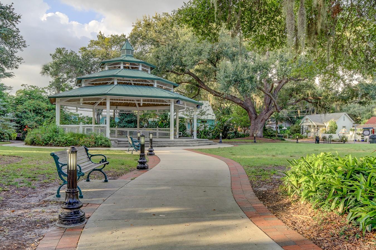
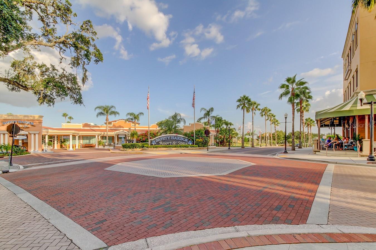
- MLS#: TB8390351 ( Residential )
- Street Address: 2750 Edenwood Street
- Viewed: 20
- Price: $399,000
- Price sqft: $267
- Waterfront: No
- Year Built: 1973
- Bldg sqft: 1496
- Bedrooms: 3
- Total Baths: 2
- Full Baths: 2
- Garage / Parking Spaces: 1
- Days On Market: 7
- Additional Information
- Geolocation: 27.9789 / -82.723
- County: PINELLAS
- City: CLEARWATER
- Zipcode: 33759
- Subdivision: Woodvalley
- Elementary School: McMullen Booth Elementary PN
- Middle School: Safety Harbor Middle PN
- High School: Countryside High PN
- Provided by: COLDWELL BANKER REALTY
- Contact: Adam Karol
- 727-581-9411

- DMCA Notice
-
DescriptionBeautifully updated and move in ready, this 3 bedroom, 2 bath single family home in Clearwater offers comfort, style, and peace of mind with a long list of recent improvements. The home features a fully renovated kitchen and bathrooms with modern finishes, along with new tile flooring throughout, all completed in 2021. Major system upgrades include a new HVAC system, Water Heater, and Electric Panel in 2021, a new Washer and Dryer in 2022, and a brand new Roof installed in 2023. LeafGuard gutters and Storm Stopper hurricane panels, both added in 2022 and 2023 respectively, provide added durability and storm protection. The living room, kitchen, dining area, and primary bedroom were freshly painted in 2025. A large, fenced backyard offers ample space for outdoor activities, entertaining, or relaxing in privacy. Conveniently located just under 3 miles from charming Safety Harbor, where you'll enjoy shopping, dining, waterfront parks, and scenic trails. This is a rare opportunity to own a turn key home with extensive updates in a prime locationschedule your private showing today.
All
Similar
Features
Appliances
- Dishwasher
- Dryer
- Electric Water Heater
- Microwave
- Range
- Refrigerator
- Washer
Home Owners Association Fee
- 0.00
Carport Spaces
- 0.00
Close Date
- 0000-00-00
Cooling
- Central Air
Country
- US
Covered Spaces
- 0.00
Exterior Features
- Awning(s)
- Sliding Doors
Flooring
- Tile
Garage Spaces
- 1.00
Heating
- Central
- Electric
High School
- Countryside High-PN
Insurance Expense
- 0.00
Interior Features
- Open Floorplan
- Thermostat
Legal Description
- WOODVALLEY UNIT NO. 1 BLK 1
- LOT 2
Levels
- One
Living Area
- 1092.00
Middle School
- Safety Harbor Middle-PN
Area Major
- 33759 - Clearwater
Net Operating Income
- 0.00
Occupant Type
- Owner
Open Parking Spaces
- 0.00
Other Expense
- 0.00
Parcel Number
- 08-29-16-99099-001-0020
Property Type
- Residential
Roof
- Shingle
School Elementary
- McMullen-Booth Elementary-PN
Sewer
- Public Sewer
Tax Year
- 2024
Township
- 29
Utilities
- Cable Connected
- Electricity Connected
- Public
- Sewer Connected
- Water Connected
Views
- 20
Virtual Tour Url
- https://www.zillow.com/view-imx/fc7d50e2-97cc-4943-b48f-059506810124?setAttribution=mls&wl=true&initialViewType=pano&utm_source=dashboard
Water Source
- Public
Year Built
- 1973
Zoning Code
- R-3
Listing Data ©2025 Greater Fort Lauderdale REALTORS®
Listings provided courtesy of The Hernando County Association of Realtors MLS.
Listing Data ©2025 REALTOR® Association of Citrus County
Listing Data ©2025 Royal Palm Coast Realtor® Association
The information provided by this website is for the personal, non-commercial use of consumers and may not be used for any purpose other than to identify prospective properties consumers may be interested in purchasing.Display of MLS data is usually deemed reliable but is NOT guaranteed accurate.
Datafeed Last updated on June 6, 2025 @ 12:00 am
©2006-2025 brokerIDXsites.com - https://brokerIDXsites.com
Sign Up Now for Free!X
Call Direct: Brokerage Office: Mobile: 352.442.9386
Registration Benefits:
- New Listings & Price Reduction Updates sent directly to your email
- Create Your Own Property Search saved for your return visit.
- "Like" Listings and Create a Favorites List
* NOTICE: By creating your free profile, you authorize us to send you periodic emails about new listings that match your saved searches and related real estate information.If you provide your telephone number, you are giving us permission to call you in response to this request, even if this phone number is in the State and/or National Do Not Call Registry.
Already have an account? Login to your account.
