Share this property:
Contact Julie Ann Ludovico
Schedule A Showing
Request more information
- Home
- Property Search
- Search results
- 14447 Mark Drive, LARGO, FL 33774
Property Photos
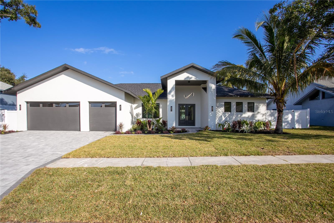


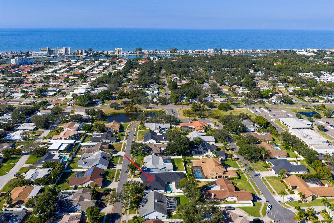
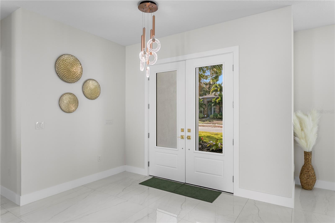
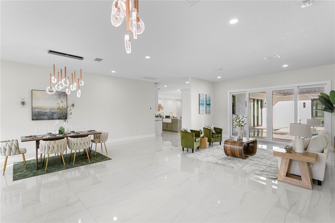
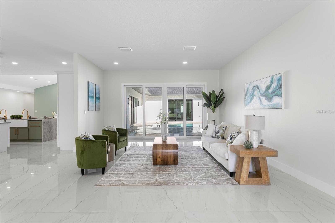
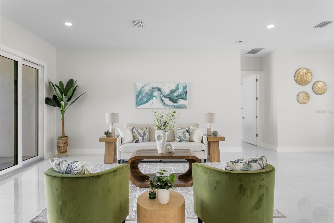
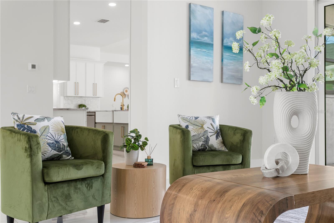
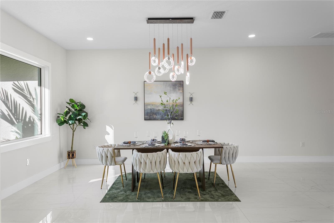
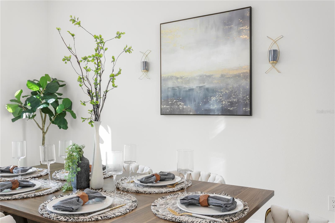
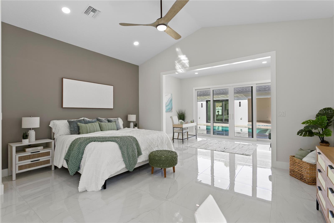
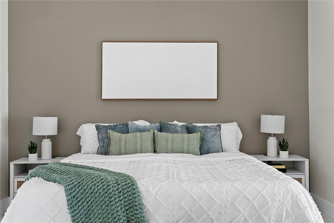
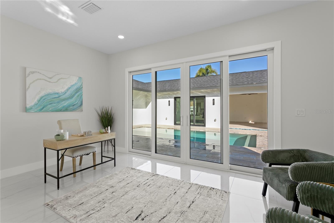
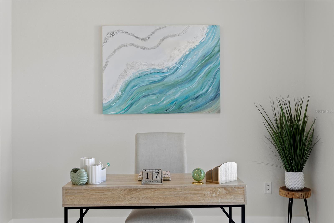
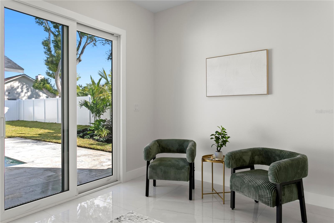
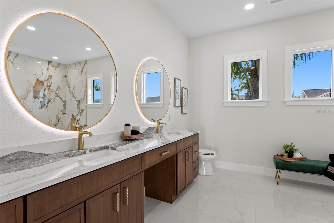
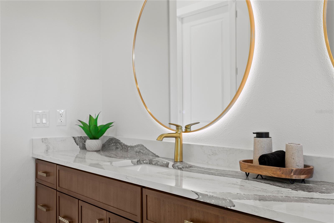
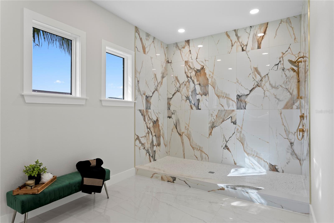
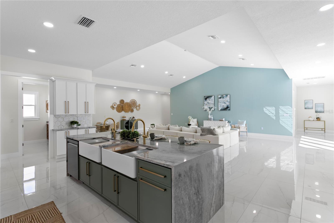
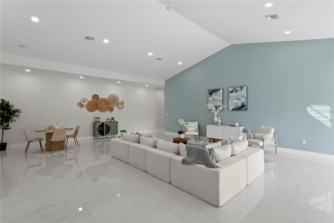
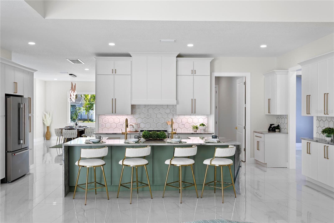
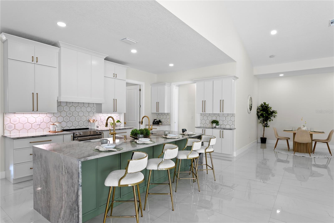
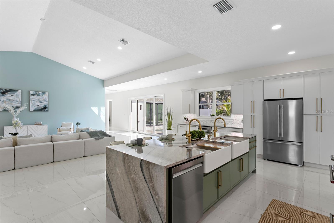

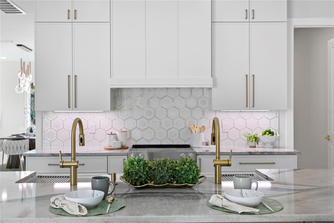

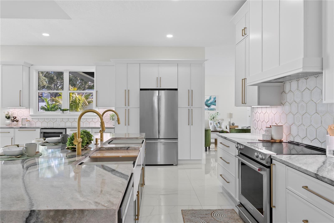
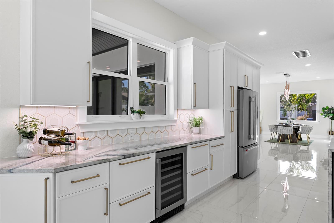
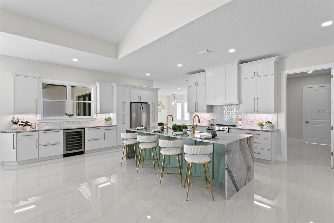
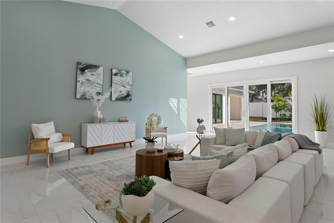
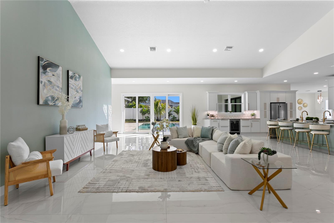
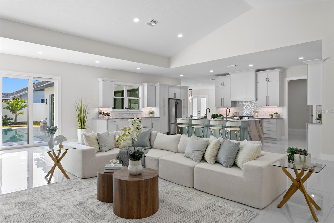
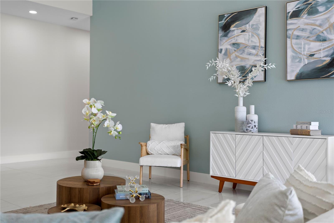
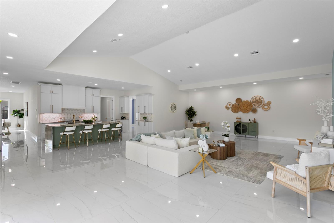
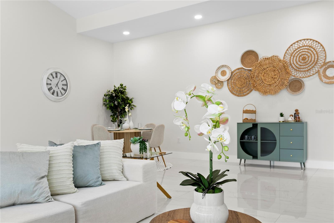
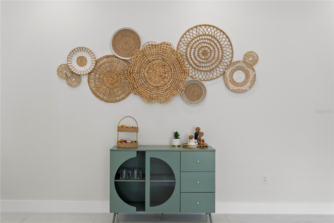
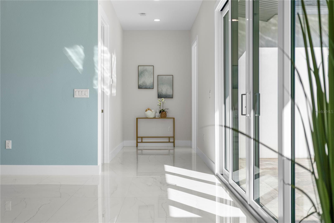
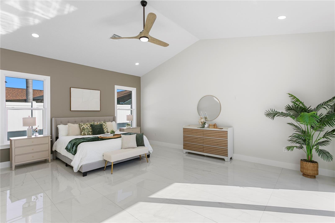
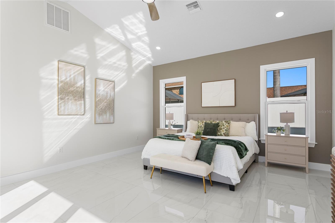
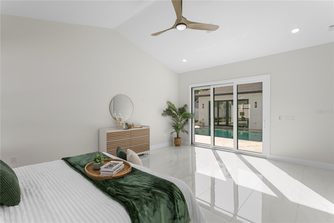
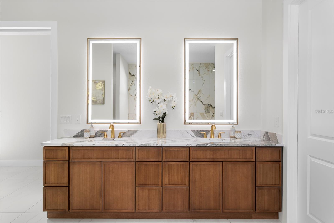

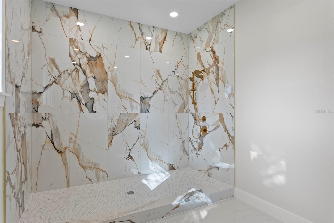
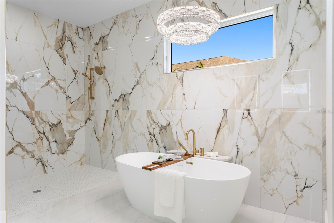
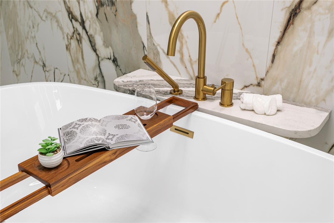
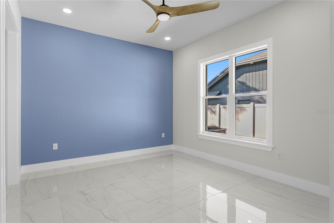
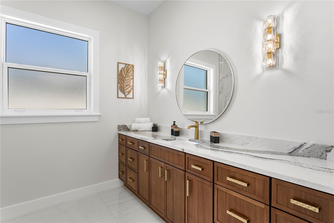
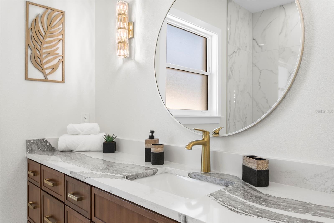
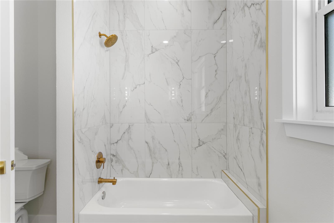
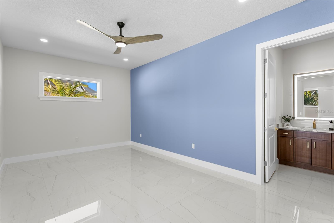
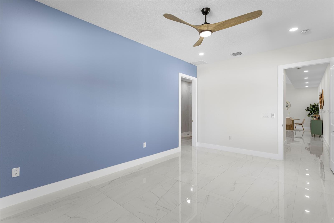
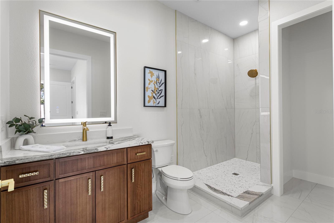
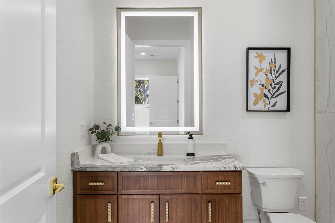
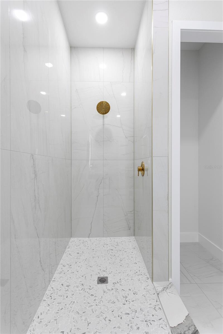
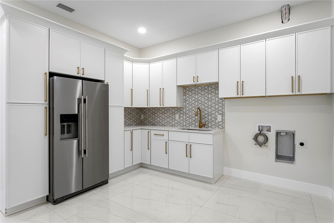
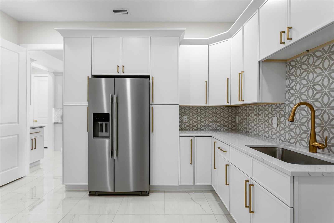
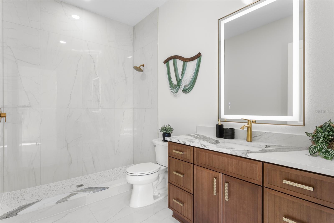
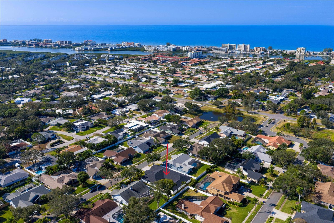


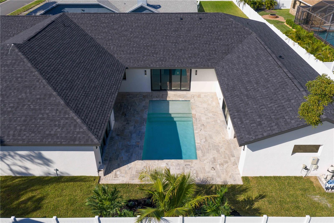
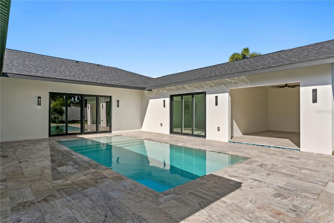

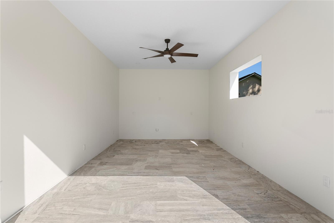
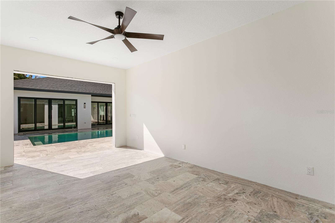
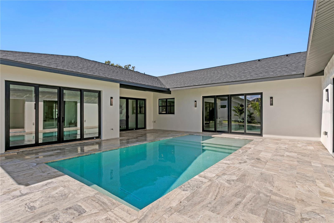
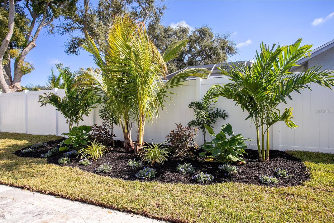
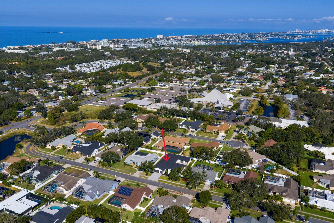
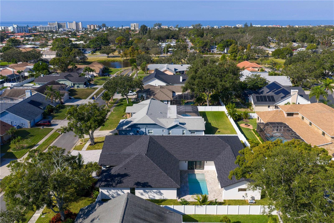
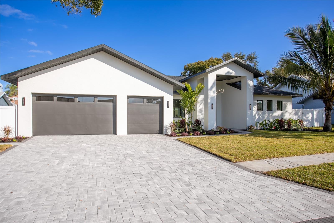
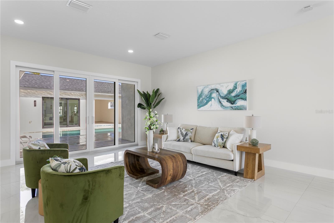

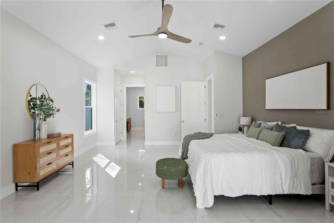
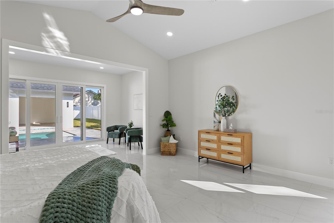
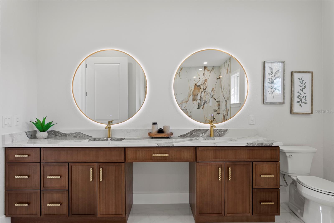
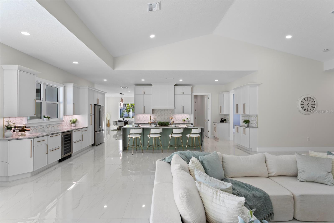
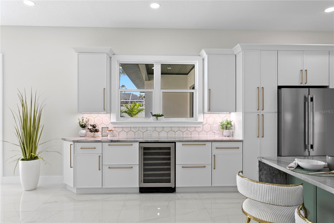
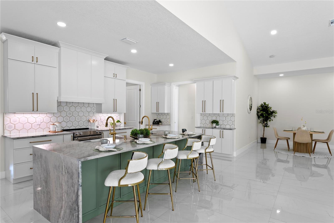
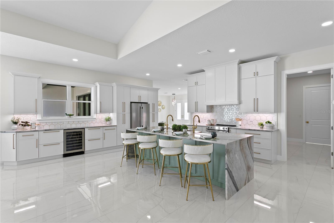
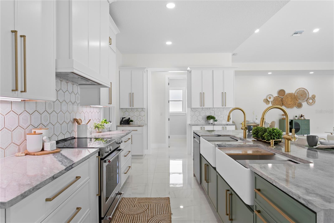
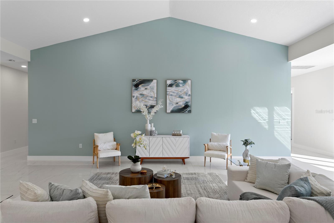
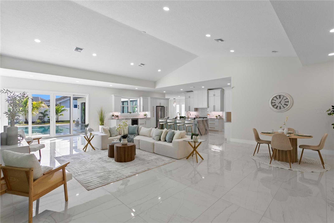
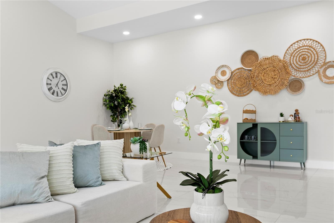
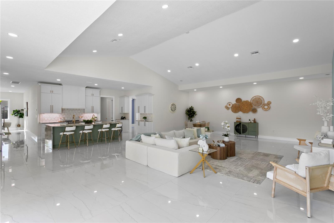
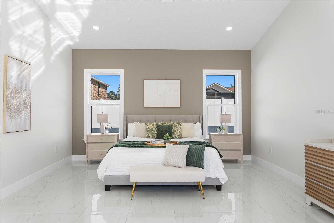
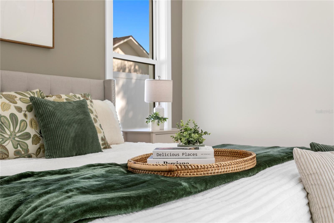
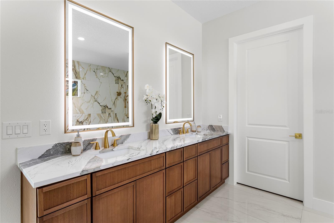
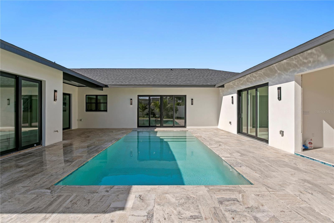
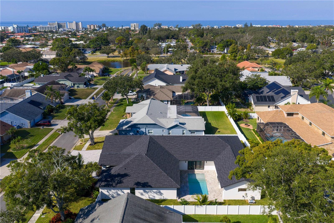

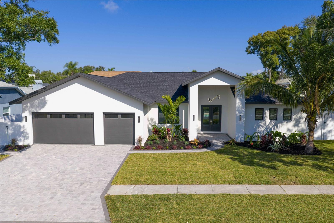
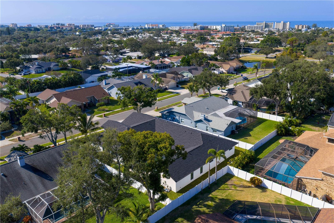
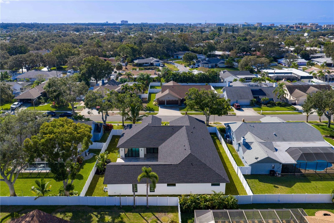
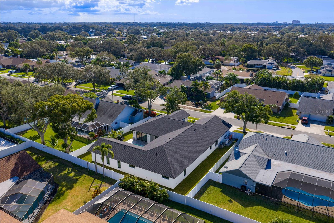
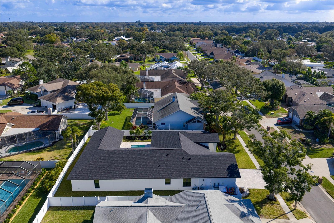
- MLS#: TB8449167 ( Residential )
- Street Address: 14447 Mark Drive
- Viewed: 20
- Price: $1,625,000
- Price sqft: $319
- Waterfront: No
- Year Built: 1988
- Bldg sqft: 5100
- Bedrooms: 4
- Total Baths: 6
- Full Baths: 5
- 1/2 Baths: 1
- Garage / Parking Spaces: 3
- Days On Market: 7
- Additional Information
- Geolocation: 27.8702 / -82.8384
- County: PINELLAS
- City: LARGO
- Zipcode: 33774
- Subdivision: Collins Estates Ph I
- Elementary School: Oakhurst
- Middle School: Seminole
- High School: Seminole
- Provided by: THE AMBROSIO GROUP
- Contact: Elle Schwandt, LLC
- 727-433-0372

- DMCA Notice
-
DescriptionOne or more photo(s) has been virtually staged. New construction in collins estates! Discover the perfect blend of luxury, comfort, and modern design in this 2025 architectural masterpiece. Set on a. 31 acre homesite, this residence offers 5,100 square feet of living space where elegance meets everyday ease. When you step inside you are greeted by soaring 10 and 16 foot ceilings, statement chandeliers, purposefully placed recessed lighting that highlights the seamless flow of the stunning 24x48 inch tile throughout. Stylish skinny shaker wood cabinets with premium cambria quartz counters and gold tone finishes on mirrors, fixtures, and lighting add a refined touch to the kitchen and baths. The striking contrast cabinets, waterfall counter and dual sinks of the kitchen island are sure to impress. Designed to be versatile, the layout of the home features an expansive great room and kitchen, a living room and dining room, spacious dual primary suites with abundant closets and spa inspired en suite baths that offer an option for multi generational living with room for a home office or "suite retreat" within. All four bedrooms are strategically positioned to maximize privacy, light, and comfort. Thoughtful enhancements such as the utility pantry off the kitchen, a full guest bath at the great room, and an open air cabana beside the pool elevate functionality. Outside, the grandeur continues with a statement entry, three car garage with its own half bath, and a saltwater pool with travertine surround framed by lush tropical landscaping. More than a home, this is a statement of modern elegance and elevated living.
All
Similar
Features
Appliances
- Dishwasher
- Disposal
- Range
- Range Hood
- Refrigerator
- Wine Refrigerator
Home Owners Association Fee
- 425.00
Association Name
- Resource Property Management
Association Phone
- 727.796.5900
Builder Name
- Ocean Blu
Carport Spaces
- 0.00
Close Date
- 0000-00-00
Cooling
- Central Air
Country
- US
Covered Spaces
- 0.00
Exterior Features
- Sliding Doors
Fencing
- Vinyl
Flooring
- Tile
Furnished
- Unfurnished
Garage Spaces
- 3.00
Heating
- Central
- Electric
High School
- Seminole High-PN
Insurance Expense
- 0.00
Interior Features
- Ceiling Fans(s)
- Eat-in Kitchen
- High Ceilings
- Living Room/Dining Room Combo
- Open Floorplan
- Primary Bedroom Main Floor
- Solid Wood Cabinets
- Split Bedroom
- Stone Counters
- Walk-In Closet(s)
Legal Description
- COLLINS ESTATES PHASE I LOT 13
Levels
- One
Living Area
- 5100.00
Middle School
- Seminole Middle-PN
Area Major
- 33774 - Largo
Net Operating Income
- 0.00
New Construction Yes / No
- Yes
Occupant Type
- Vacant
Open Parking Spaces
- 0.00
Other Expense
- 0.00
Parcel Number
- 18-30-15-17282-000-0130
Parking Features
- Bath In Garage
- Driveway
- Garage Door Opener
Pets Allowed
- Yes
Pool Features
- Auto Cleaner
- Gunite
- In Ground
- Salt Water
Property Condition
- Completed
Property Type
- Residential
Roof
- Shingle
School Elementary
- Oakhurst Elementary-PN
Sewer
- Public Sewer
Tax Year
- 2024
Township
- 30
Utilities
- Cable Connected
- Electricity Connected
- Sewer Connected
- Water Connected
Views
- 20
Virtual Tour Url
- https://player.vimeo.com/video/1138359674
Water Source
- Public
Year Built
- 1988
Zoning Code
- R-2
Listing Data ©2025 Greater Fort Lauderdale REALTORS®
Listings provided courtesy of The Hernando County Association of Realtors MLS.
Listing Data ©2025 REALTOR® Association of Citrus County
Listing Data ©2025 Royal Palm Coast Realtor® Association
The information provided by this website is for the personal, non-commercial use of consumers and may not be used for any purpose other than to identify prospective properties consumers may be interested in purchasing.Display of MLS data is usually deemed reliable but is NOT guaranteed accurate.
Datafeed Last updated on November 27, 2025 @ 12:00 am
©2006-2025 brokerIDXsites.com - https://brokerIDXsites.com
Sign Up Now for Free!X
Call Direct: Brokerage Office: Mobile: 352.442.9386
Registration Benefits:
- New Listings & Price Reduction Updates sent directly to your email
- Create Your Own Property Search saved for your return visit.
- "Like" Listings and Create a Favorites List
* NOTICE: By creating your free profile, you authorize us to send you periodic emails about new listings that match your saved searches and related real estate information.If you provide your telephone number, you are giving us permission to call you in response to this request, even if this phone number is in the State and/or National Do Not Call Registry.
Already have an account? Login to your account.
