Share this property:
Contact Julie Ann Ludovico
Schedule A Showing
Request more information
- Home
- Property Search
- Search results
- 2707 Lakebreeze Lane S, CLEARWATER, FL 33759
Property Photos
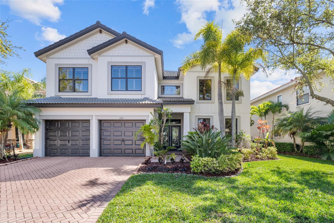

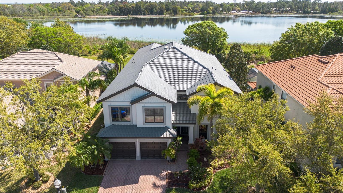
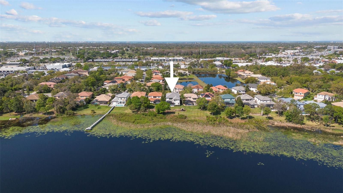
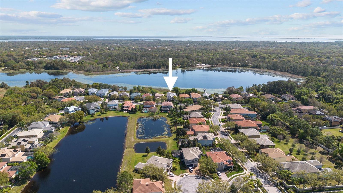
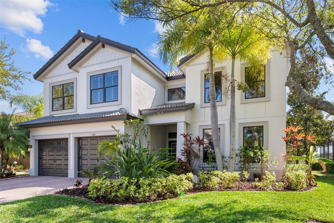
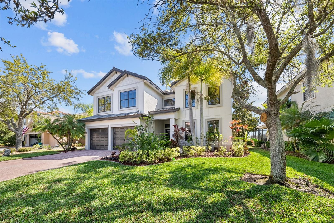
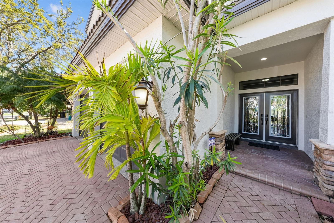
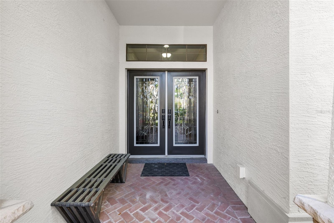
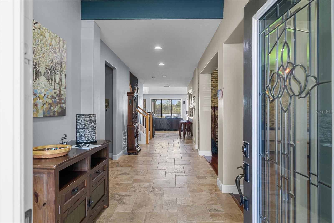
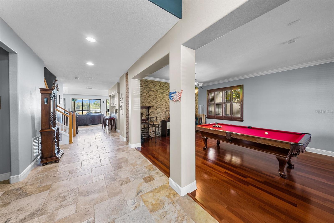
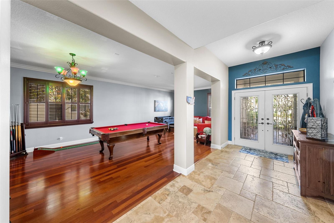
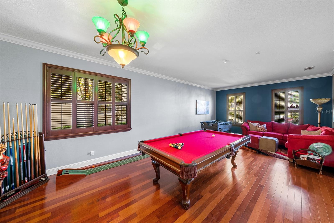
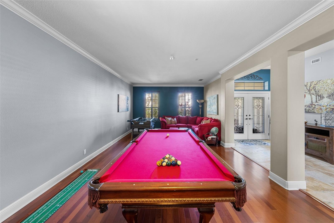
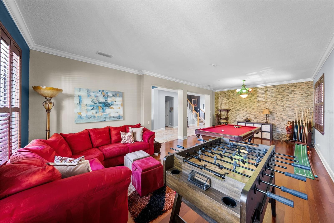
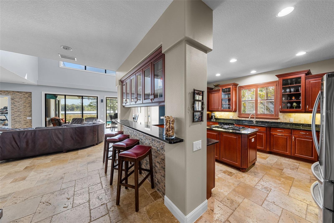
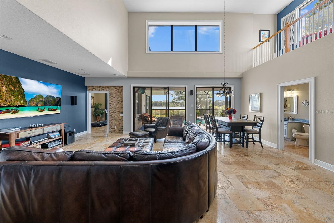
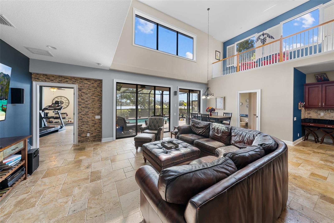
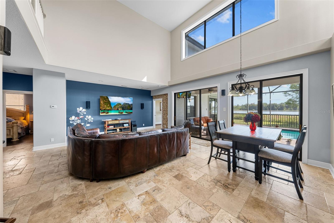
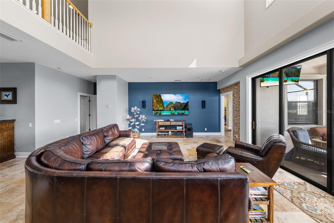
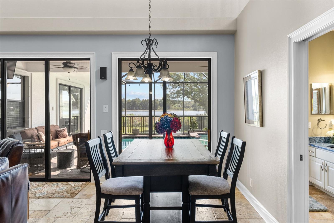
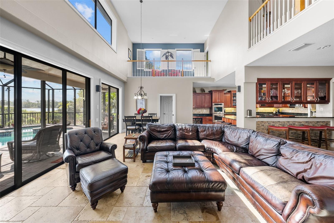
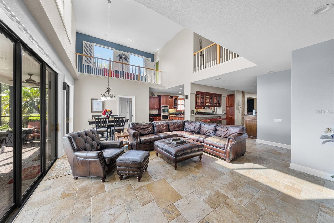
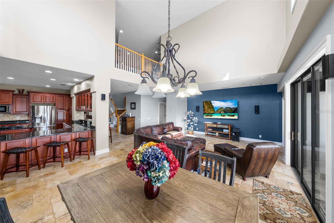
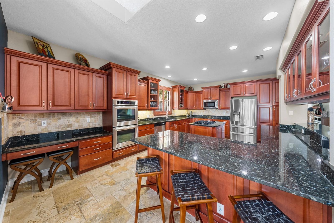
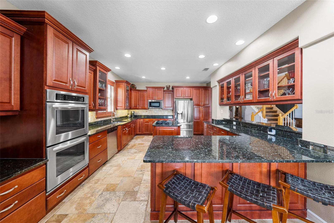
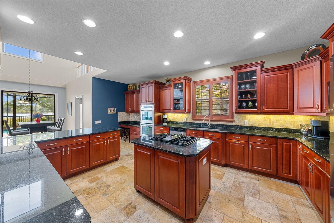
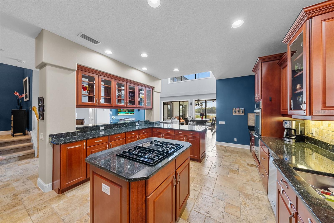

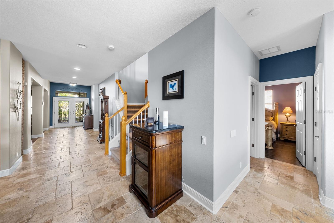
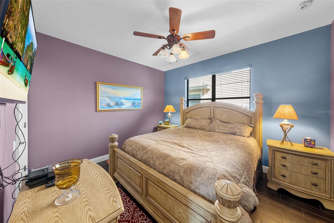
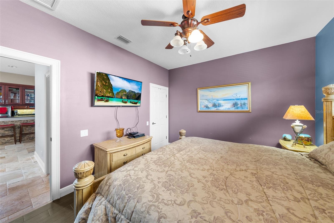
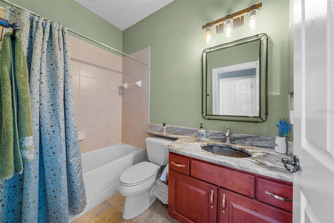
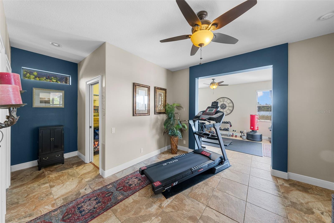
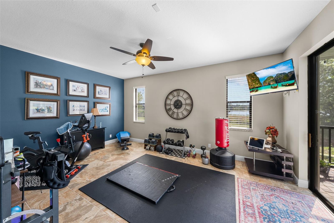
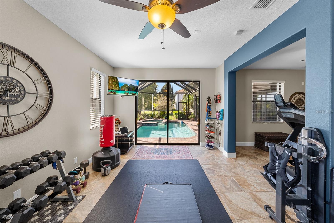
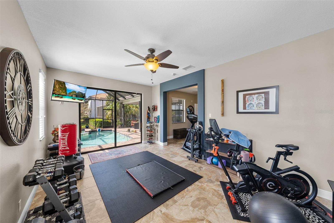
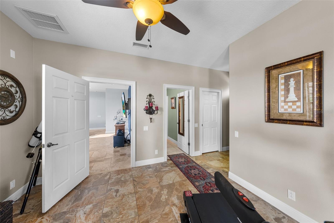
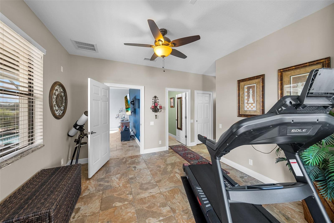
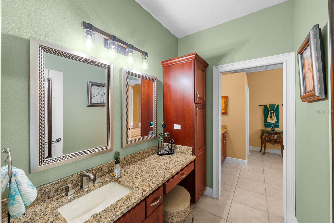
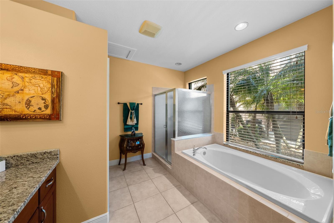
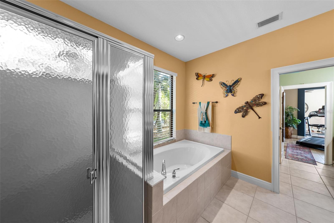
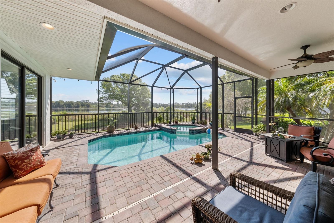
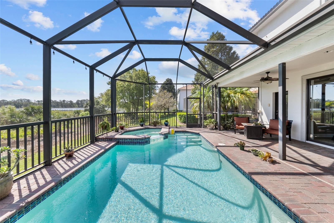
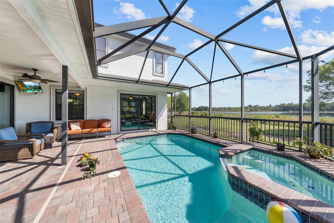
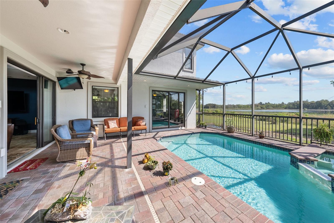
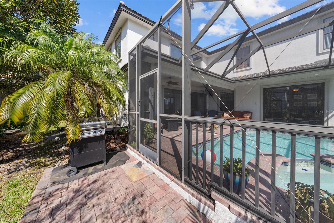
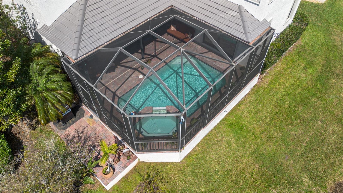
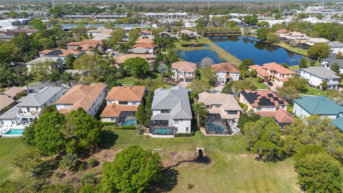
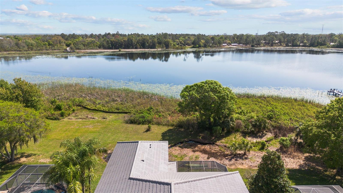
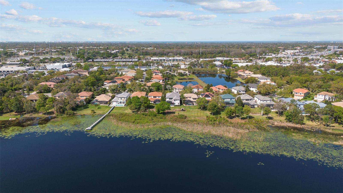
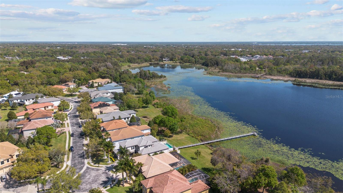
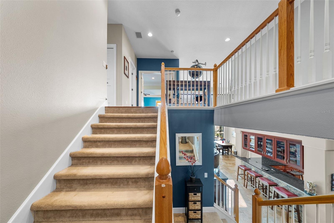
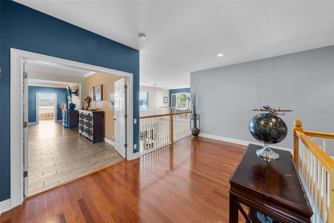
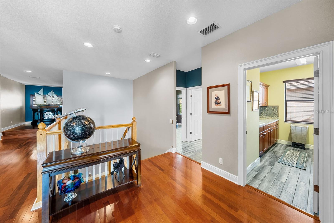
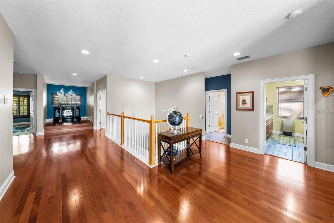
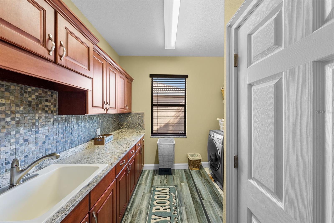
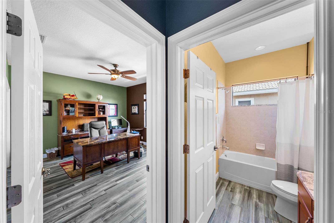
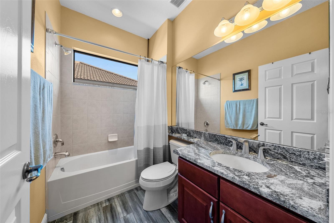
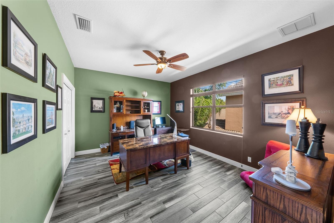
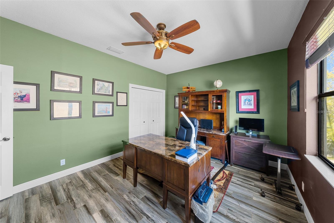
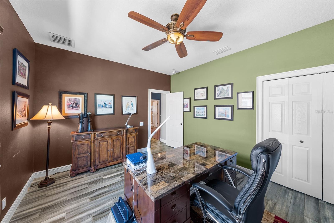
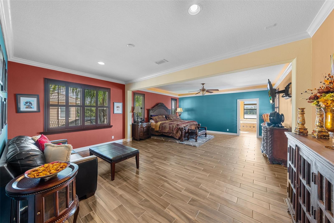
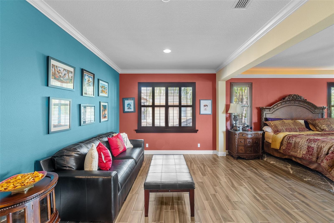
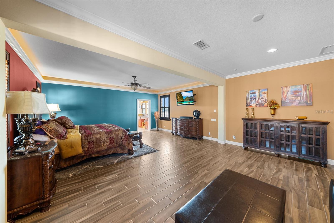
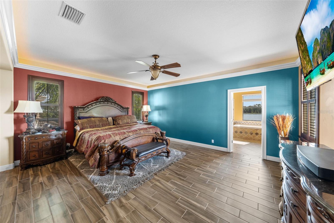
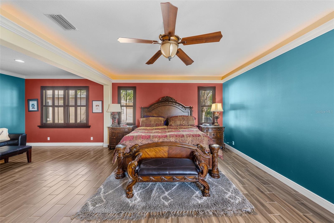
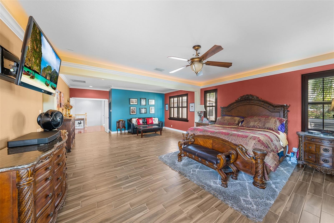
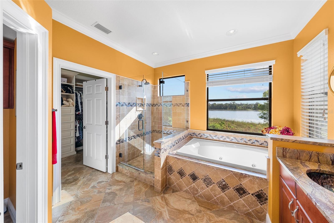
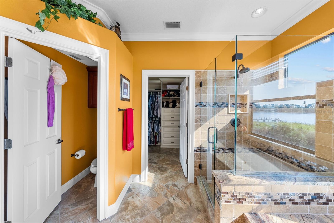
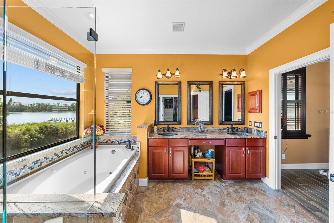
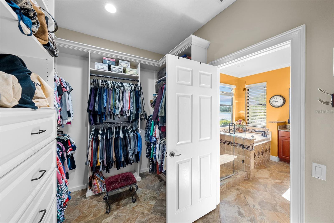
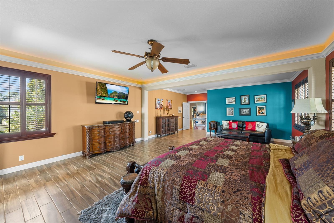
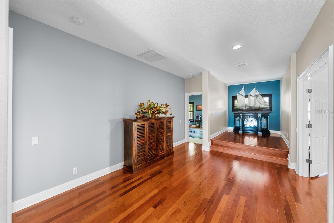
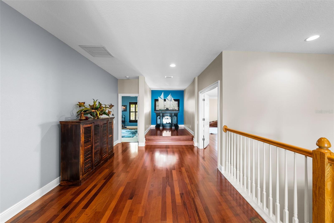
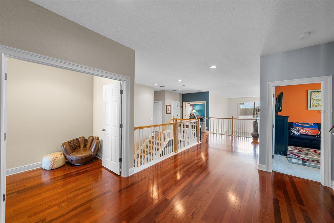
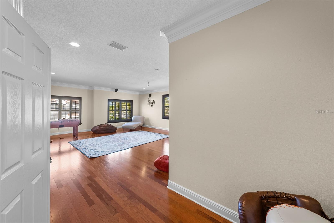
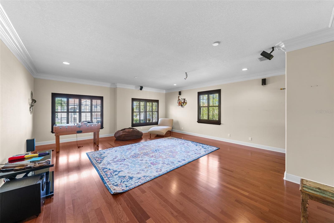
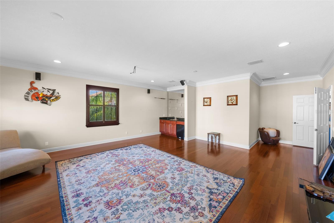
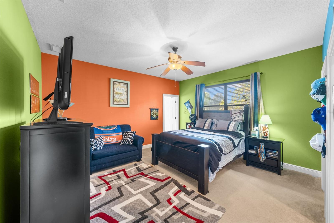
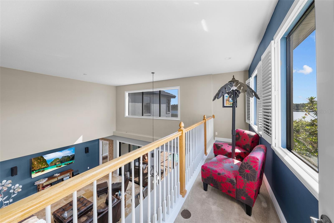
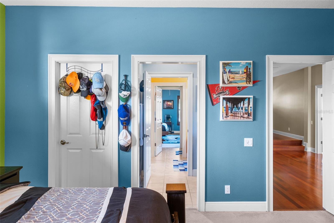
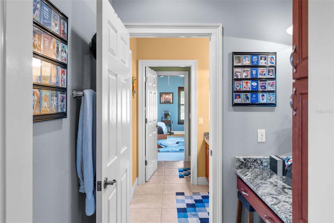
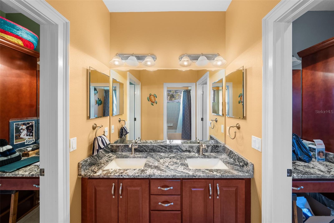
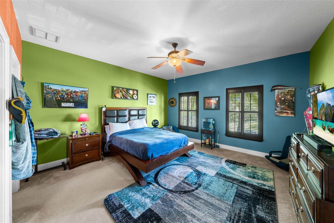
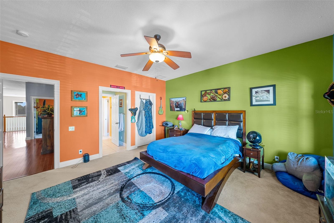
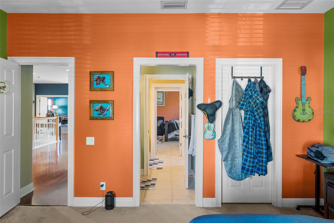
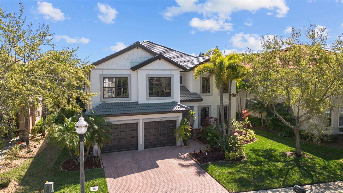
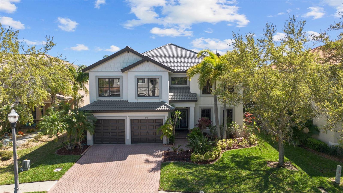
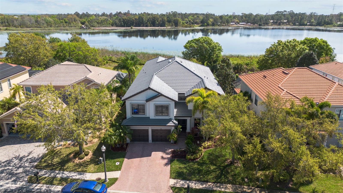
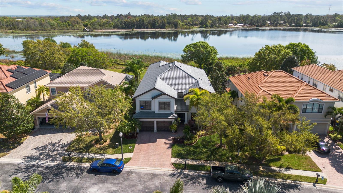
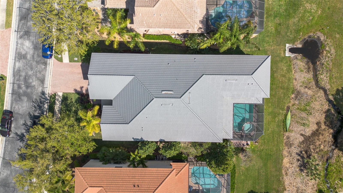
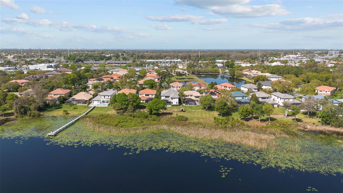
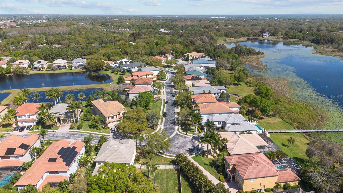
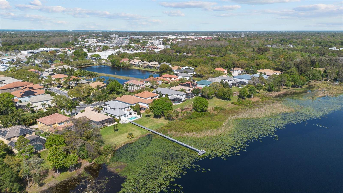
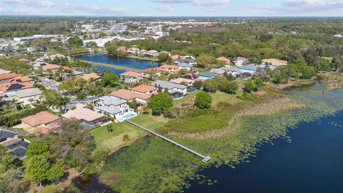
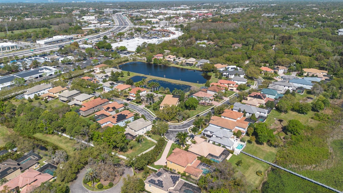
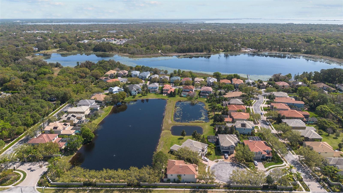
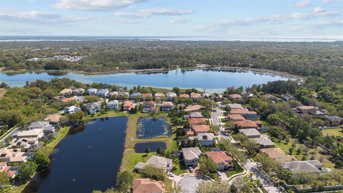
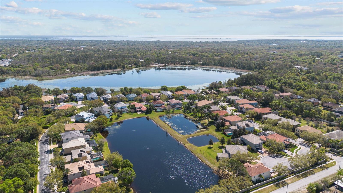
- MLS#: T3520999 ( Residential )
- Street Address: 2707 Lakebreeze Lane S
- Viewed: 346
- Price: $1,495,000
- Price sqft: $267
- Waterfront: Yes
- Wateraccess: Yes
- Waterfront Type: Lake
- Year Built: 2008
- Bldg sqft: 5606
- Bedrooms: 6
- Total Baths: 6
- Full Baths: 6
- Garage / Parking Spaces: 3
- Days On Market: 318
- Additional Information
- Geolocation: 28.0042 / -82.7248
- County: PINELLAS
- City: CLEARWATER
- Zipcode: 33759
- Subdivision: Chautauqua Lake Estates
- Elementary School: Leila G Davis
- Middle School: Safety Harbor
- High School: Countryside
- Provided by: SMITH & ASSOCIATES REAL ESTATE
- Contact: Giovanny Cardenas
- 813-839-3800

- DMCA Notice
-
DescriptionWelcome to the epitome of luxury living at Lakebreeze Ln, nestled within the gated Chautauqua Lake Estates community in Clearwater, FL. This property is in a non evacuation zone and IS NOT in a flood zone, and the property still comes with storm shutters. This home stayed high and dry during the hurricanes and did not lose power. This stunning property offers a rare opportunity to experience the allure of waterfront living on the serene Lake Chautauqua. Step inside this meticulously crafted residence and be greeted by an award winning floorplan designed to cater to your every need. The functional and open great room layout sets the stage for seamless entertaining, ensuring every gathering is memorable and effortless. Embracing a timeless traditional style, this home boasts all its bedrooms situated upstairs, providing a private retreat from the hustle and bustle of daily life. Additionally, a bonus room offers breathtaking views, serving as a versatile space for relaxation or entertainment. Outside, an oasis awaits with a sparkling pool and spa overlooking the picturesque 25 acre lake, offering the perfect setting for leisurely afternoons or lively gatherings with friends and family. Conveniently located between US 19 and McMullen Boothe, and just a mere 10 minutes from Safety Harbor, residents will enjoy easy access to all the amenities that Clearwater has to offer. Furthermore, this upscale community is gated, providing residents with added peace of mind and security. Don't miss out on the opportunity to call this exquisite property home. With its unparalleled charm, desirable location, and array of amenities, Lakebreeze Ln is sure to captivate discerning buyers. Schedule your showing today, the owner is motivated to sell! Pre qualification or proof of funds is required to see home.
All
Similar
Features
Waterfront Description
- Lake
Appliances
- Dishwasher
- Dryer
- Microwave
- Range
- Refrigerator
- Tankless Water Heater
- Washer
- Water Softener
Home Owners Association Fee
- 185.00
Association Name
- Proactive/Katie Moates
Association Phone
- 727-942-4755
Carport Spaces
- 0.00
Close Date
- 0000-00-00
Cooling
- Central Air
Country
- US
Covered Spaces
- 0.00
Exterior Features
- Hurricane Shutters
- Sidewalk
- Sliding Doors
Flooring
- Carpet
- Ceramic Tile
- Travertine
- Wood
Garage Spaces
- 3.00
Heating
- Central
High School
- Countryside High-PN
Interior Features
- Ceiling Fans(s)
- Eat-in Kitchen
- Living Room/Dining Room Combo
- Open Floorplan
- Stone Counters
- Walk-In Closet(s)
Legal Description
- CHAUTAUQUA LAKE ESTATES LOT 14
Levels
- Two
Living Area
- 5606.00
Lot Features
- Oversized Lot
- Sidewalk
- Paved
Middle School
- Safety Harbor Middle-PN
Area Major
- 33759 - Clearwater
Net Operating Income
- 0.00
Occupant Type
- Owner
Parcel Number
- 32-28-16-14965-000-0140
Parking Features
- Garage Door Opener
Pets Allowed
- Number Limit
- Yes
Pool Features
- In Ground
- Screen Enclosure
Property Type
- Residential
Roof
- Tile
School Elementary
- Leila G Davis Elementary-PN
Sewer
- Public Sewer
Style
- Florida
Tax Year
- 2023
Township
- 28
Utilities
- Electricity Connected
- Sewer Connected
- Water Connected
View
- Trees/Woods
- Water
Views
- 346
Virtual Tour Url
- https://youtu.be/IOTme3WH85E
Water Source
- Public
Year Built
- 2008
Listing Data ©2025 Greater Fort Lauderdale REALTORS®
Listings provided courtesy of The Hernando County Association of Realtors MLS.
Listing Data ©2025 REALTOR® Association of Citrus County
Listing Data ©2025 Royal Palm Coast Realtor® Association
The information provided by this website is for the personal, non-commercial use of consumers and may not be used for any purpose other than to identify prospective properties consumers may be interested in purchasing.Display of MLS data is usually deemed reliable but is NOT guaranteed accurate.
Datafeed Last updated on March 10, 2025 @ 12:00 am
©2006-2025 brokerIDXsites.com - https://brokerIDXsites.com
Sign Up Now for Free!X
Call Direct: Brokerage Office: Mobile: 352.442.9386
Registration Benefits:
- New Listings & Price Reduction Updates sent directly to your email
- Create Your Own Property Search saved for your return visit.
- "Like" Listings and Create a Favorites List
* NOTICE: By creating your free profile, you authorize us to send you periodic emails about new listings that match your saved searches and related real estate information.If you provide your telephone number, you are giving us permission to call you in response to this request, even if this phone number is in the State and/or National Do Not Call Registry.
Already have an account? Login to your account.
